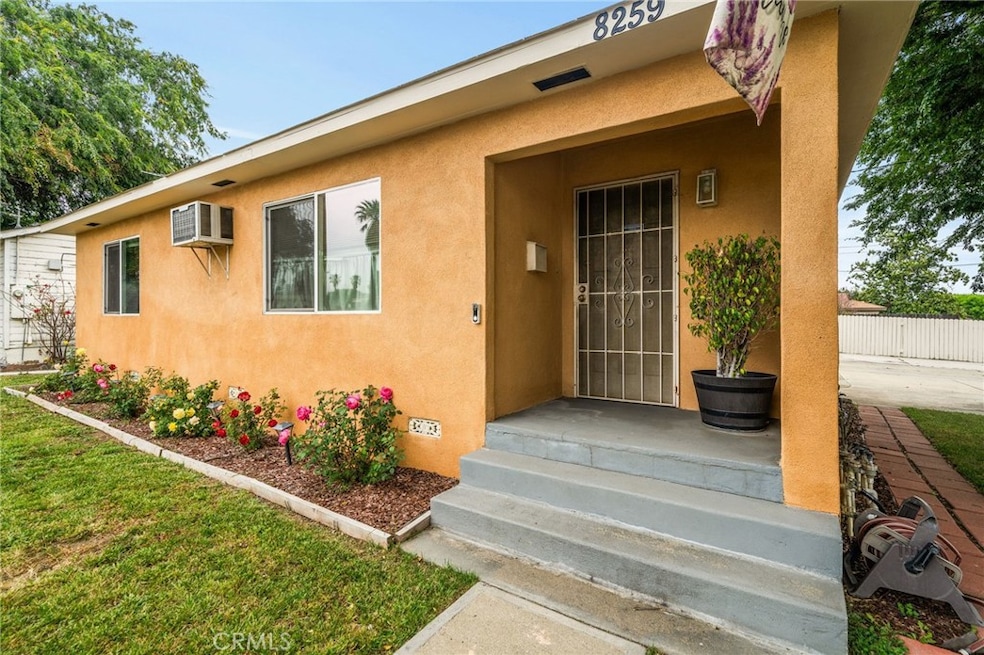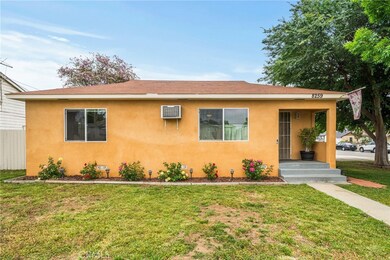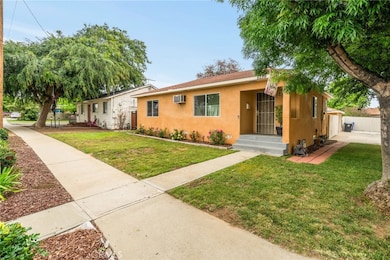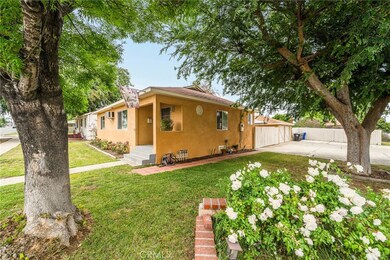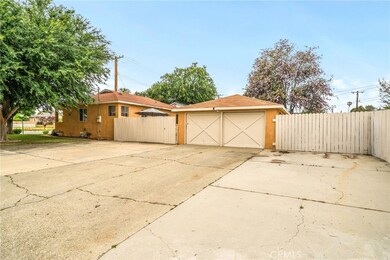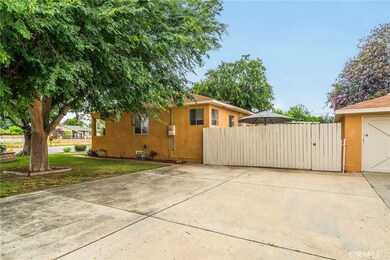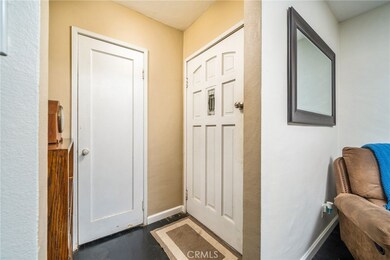
8259 Archibald Ave Rancho Cucamonga, CA 91730
Highlights
- Primary Bedroom Suite
- Peek-A-Boo Views
- Wood Flooring
- Alta Loma High Rated A
- Open Floorplan
- Corner Lot
About This Home
As of June 2025Welcome to this beautifully maintained 2-bedroom, 1.75-bath home nestled on a spacious 9,800 sq ft lot in a desirable area of Rancho Cucamonga. Public records show 2 bedrooms and 1 bath, but the home includes an additional 3/4 bath, with the main bedroom featuring an ensuite layout for added privacy and comfort. Located within the sought-after Alta Loma High School district, this property offers both charm and opportunity.Boasting 1,032 sq ft of living space, the home features an open floorplan with flexible layout options, wood flooring throughout, fresh interior paint, and a California basement for extra storage. The kitchen includes newer cabinets and a modern range, ideal for home cooking. Comfort is ensured year-round with central heating, wall A/C units, a tankless water heater, and dual-pane windows in most rooms.The detached two-car garage has been converted (non-permitted) into a versatile bonus space, complete with its own kitchenette and 3/4 bath—perfect for guests, home office use, or future ADU potential. There is currently a tenant in place who will vacate prior to the close of escrow.Outdoors, enjoy your private, fenced yard with a wide driveway offering plentiful parking—including possible RV parking. The lush grounds feature mature fruit trees (tangerine, avocado, lemon, plum, nectarine, apricot), green grapes, and raspberries, along with 10 raised planters—an urban gardener’s dream. Just minutes from the dog park and scenic Etiwanda Preserve, and conveniently close to the 210, 10, and 15 freeways, Ontario Mills, Victoria Gardens, Ontario Airport, shopping, and dining.This move-in-ready gem offers comfort, versatility, and abundant outdoor space—perfect for first-time buyers, investors, or those looking to expand.
Last Agent to Sell the Property
Keller Williams Real Estate Services Brokerage Phone: 818-625-5221 License #02024931 Listed on: 05/08/2025

Home Details
Home Type
- Single Family
Est. Annual Taxes
- $3,862
Year Built
- Built in 1946
Lot Details
- 9,800 Sq Ft Lot
- West Facing Home
- Wood Fence
- Corner Lot
- Level Lot
- Front and Back Yard Sprinklers
- Lawn
- Garden
- Back and Front Yard
- Density is 2-5 Units/Acre
Property Views
- Peek-A-Boo
- Neighborhood
Home Design
- Bungalow
- Cosmetic Repairs Needed
- Raised Foundation
- Fire Rated Drywall
- Composition Roof
- Partial Copper Plumbing
- Plaster
- Stucco
Interior Spaces
- 1,032 Sq Ft Home
- 1-Story Property
- Open Floorplan
- Ceiling Fan
- Double Pane Windows
- Formal Entry
- Family Room Off Kitchen
- Living Room
- Dining Room
- Unfinished Basement
Kitchen
- Open to Family Room
- Breakfast Bar
- Electric Oven
- <<selfCleaningOvenToken>>
- <<builtInRangeToken>>
- <<microwave>>
- Dishwasher
- Granite Countertops
Flooring
- Wood
- Tile
- Vinyl
Bedrooms and Bathrooms
- 2 Main Level Bedrooms
- Primary Bedroom Suite
- Remodeled Bathroom
- <<tubWithShowerToken>>
- Walk-in Shower
- Exhaust Fan In Bathroom
Laundry
- Laundry Room
- Dryer
- Washer
Home Security
- Security Lights
- Closed Circuit Camera
- Carbon Monoxide Detectors
- Fire and Smoke Detector
Parking
- 6 Car Garage
- 6 Open Parking Spaces
- Parking Available
- Driveway Level
- RV Potential
Accessible Home Design
- No Interior Steps
- More Than Two Accessible Exits
Outdoor Features
- Patio
- Shed
Location
- Suburban Location
Utilities
- Cooling System Mounted To A Wall/Window
- Whole House Fan
- Central Heating
- Heating System Uses Natural Gas
- 220 Volts in Garage
- Natural Gas Connected
- Tankless Water Heater
Community Details
- No Home Owners Association
- Foothills
Listing and Financial Details
- Tax Lot 45
- Tax Tract Number 2107
- Assessor Parcel Number 0208281150000
Ownership History
Purchase Details
Home Financials for this Owner
Home Financials are based on the most recent Mortgage that was taken out on this home.Purchase Details
Purchase Details
Home Financials for this Owner
Home Financials are based on the most recent Mortgage that was taken out on this home.Purchase Details
Home Financials for this Owner
Home Financials are based on the most recent Mortgage that was taken out on this home.Purchase Details
Home Financials for this Owner
Home Financials are based on the most recent Mortgage that was taken out on this home.Purchase Details
Purchase Details
Home Financials for this Owner
Home Financials are based on the most recent Mortgage that was taken out on this home.Similar Homes in Rancho Cucamonga, CA
Home Values in the Area
Average Home Value in this Area
Purchase History
| Date | Type | Sale Price | Title Company |
|---|---|---|---|
| Grant Deed | $615,000 | Chicago Title | |
| Deed | -- | -- | |
| Grant Deed | $289,000 | The Nations Title Co Of Ca | |
| Interfamily Deed Transfer | -- | Chicago Title Co | |
| Grant Deed | $180,000 | Chicago Title Co | |
| Interfamily Deed Transfer | -- | -- | |
| Grant Deed | $110,500 | Lawyers Title Company |
Mortgage History
| Date | Status | Loan Amount | Loan Type |
|---|---|---|---|
| Previous Owner | $299,400 | New Conventional | |
| Previous Owner | $297,890 | New Conventional | |
| Previous Owner | $297,517 | FHA | |
| Previous Owner | $283,218 | FHA | |
| Previous Owner | $283,765 | FHA | |
| Previous Owner | $176,641 | FHA | |
| Previous Owner | $517,500 | Reverse Mortgage Home Equity Conversion Mortgage | |
| Previous Owner | $112,000 | Unknown | |
| Previous Owner | $109,596 | FHA |
Property History
| Date | Event | Price | Change | Sq Ft Price |
|---|---|---|---|---|
| 07/18/2025 07/18/25 | For Rent | $3,200 | 0.0% | -- |
| 06/10/2025 06/10/25 | Sold | $615,000 | 0.0% | $596 / Sq Ft |
| 05/20/2025 05/20/25 | Pending | -- | -- | -- |
| 05/08/2025 05/08/25 | For Sale | $615,000 | +112.1% | $596 / Sq Ft |
| 04/29/2014 04/29/14 | Sold | $290,000 | +0.3% | $281 / Sq Ft |
| 02/25/2014 02/25/14 | Pending | -- | -- | -- |
| 02/24/2014 02/24/14 | For Sale | $289,000 | +61.5% | $280 / Sq Ft |
| 08/31/2012 08/31/12 | Sold | $179,000 | 0.0% | $173 / Sq Ft |
| 06/26/2012 06/26/12 | Pending | -- | -- | -- |
| 04/26/2012 04/26/12 | For Sale | $179,000 | -- | $173 / Sq Ft |
Tax History Compared to Growth
Tax History
| Year | Tax Paid | Tax Assessment Tax Assessment Total Assessment is a certain percentage of the fair market value that is determined by local assessors to be the total taxable value of land and additions on the property. | Land | Improvement |
|---|---|---|---|---|
| 2025 | $3,862 | $354,276 | $123,997 | $230,279 |
| 2024 | $3,862 | $347,330 | $121,566 | $225,764 |
| 2023 | $3,779 | $340,519 | $119,182 | $221,337 |
| 2022 | $3,718 | $333,842 | $116,845 | $216,997 |
| 2021 | $3,718 | $327,296 | $114,554 | $212,742 |
| 2020 | $3,612 | $323,940 | $113,379 | $210,561 |
| 2019 | $3,595 | $317,588 | $111,156 | $206,432 |
| 2018 | $3,495 | $311,360 | $108,976 | $202,384 |
| 2017 | $3,432 | $305,255 | $106,839 | $198,416 |
| 2016 | $3,392 | $299,269 | $104,744 | $194,525 |
| 2015 | $3,356 | $294,774 | $103,171 | $191,603 |
| 2014 | $1,979 | $180,717 | $63,251 | $117,466 |
Agents Affiliated with this Home
-
winnie Jiang
w
Seller's Agent in 2025
winnie Jiang
PINNACLE REAL ESTATE GROUP
(626) 782-3352
3 in this area
10 Total Sales
-
Diana Tyson

Seller's Agent in 2025
Diana Tyson
Keller Williams Real Estate Services
(818) 625-5221
1 in this area
17 Total Sales
-
S
Seller's Agent in 2014
SERGIO ALVAREZ
CORCORAN GLOBAL LIVING
-
D
Buyer's Agent in 2014
Daniel Scribner
Toltec Realty
-
T
Seller's Agent in 2012
TERESA MORENO
1-2-3 Homekeys
-
Jorge Chavez

Buyer's Agent in 2012
Jorge Chavez
Synergy Real Estate
(909) 957-9902
1 in this area
58 Total Sales
Map
Source: California Regional Multiple Listing Service (CRMLS)
MLS Number: PF25063702
APN: 0208-281-15
- 8224 Klusman Ave
- 8214 Klusman Ave
- 9827 Estacia Ct
- 9999 Foothill Blvd Unit 160
- 9999 Foothill Blvd Unit 147
- 9999 Foothill Blvd Unit 94
- 9441 Barstow Dr Unit 108
- 9819 Mariposa Dr
- 9372 Calle Vejar
- 8328 Spring Desert Place Unit E
- 9882 Paloma Ct
- 9340 Foothill Blvd Unit 22
- 9340 Foothill Blvd Unit 32A
- 9340 Foothill Blvd
- 9340 Foothill Blvd Unit 21
- 9340 Foothill Blvd Unit 34
- 10164 Hampshire St
- 8426 Western Trail Place Unit E
- 9866 Madera Ct
- 9684 Hemlock St
