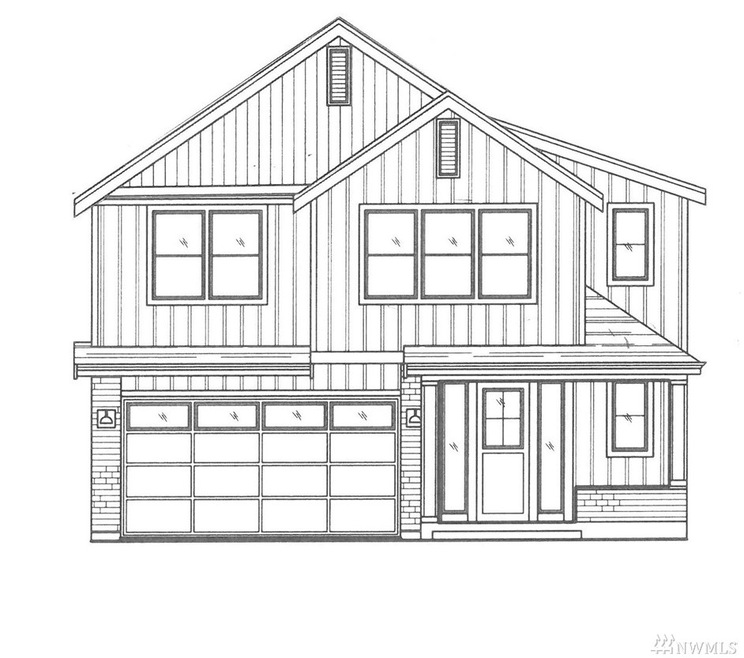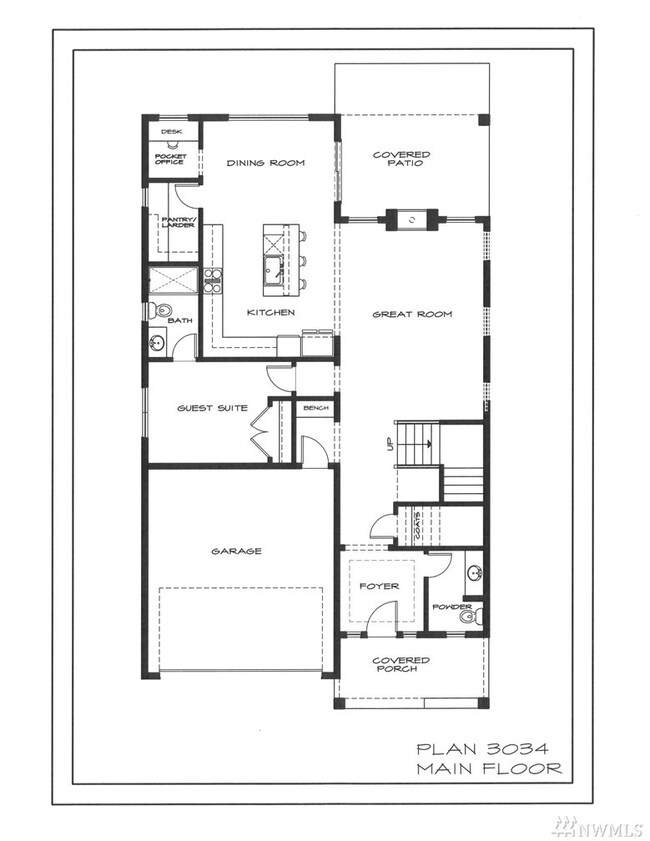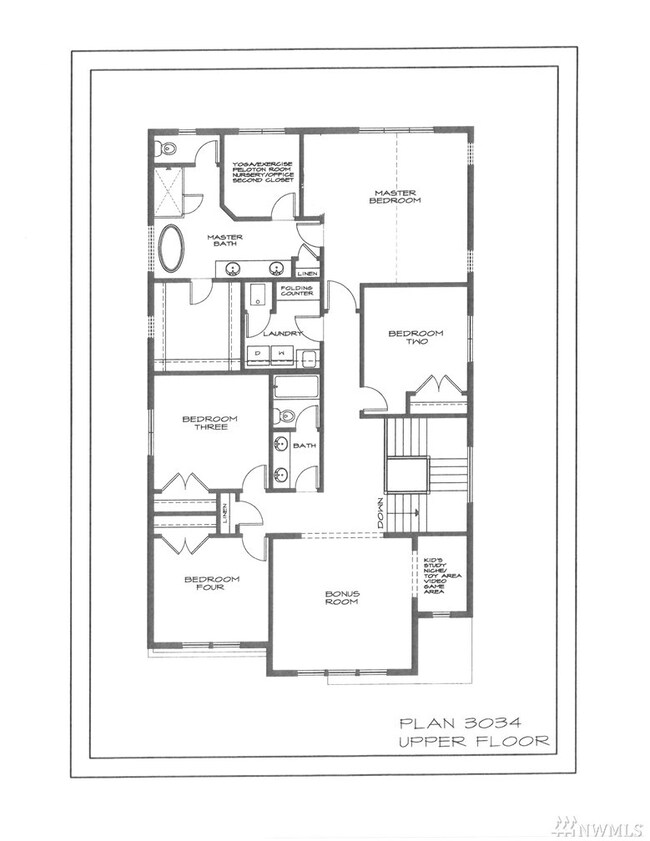
$1,392,000
- 4 Beds
- 2.5 Baths
- 2,502 Sq Ft
- 19 198th Place SE
- Bothell, WA
Elegantly remodeled home featuring 4 bedrooms 2.5 baths & loft! Custom hardwood flooring greets you from the grand foyer w/ vaulted ceilings. Smart floorplan w/ circular flow to Living & Dining Room to Kitchen & Family Room w/ gas fireplace. Stunning Kitchen has stone counters, SS appliances & gas cooking w/ eating bar/nook! Upstairs is the open loft for extra living or work-from-home. Luxury
Lisa Scivally Cascade Properties & Invest.


