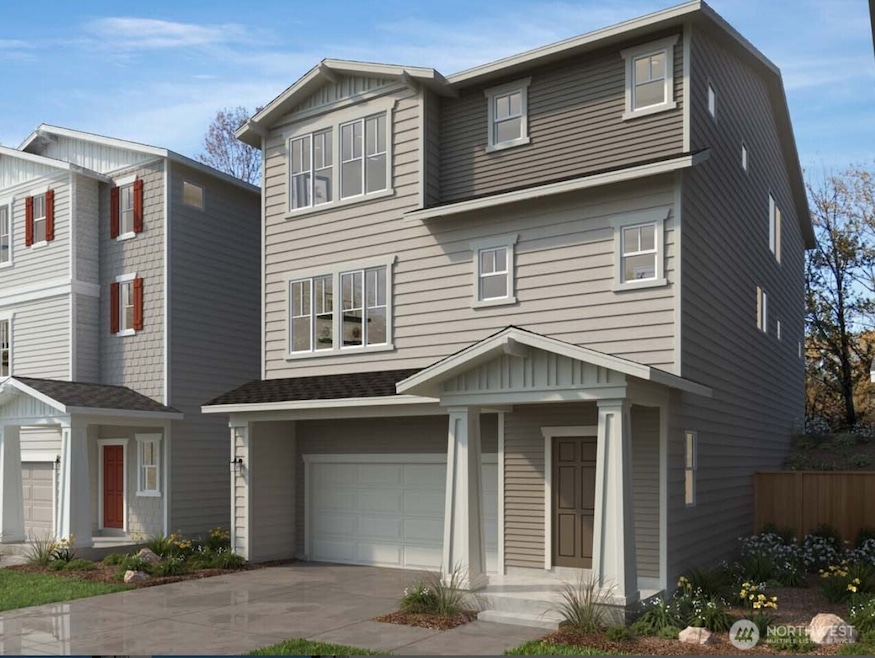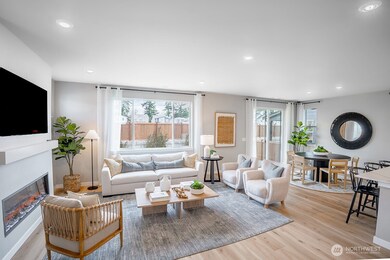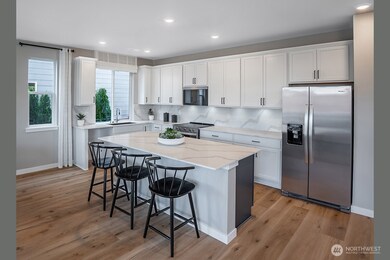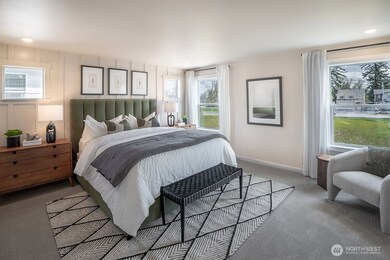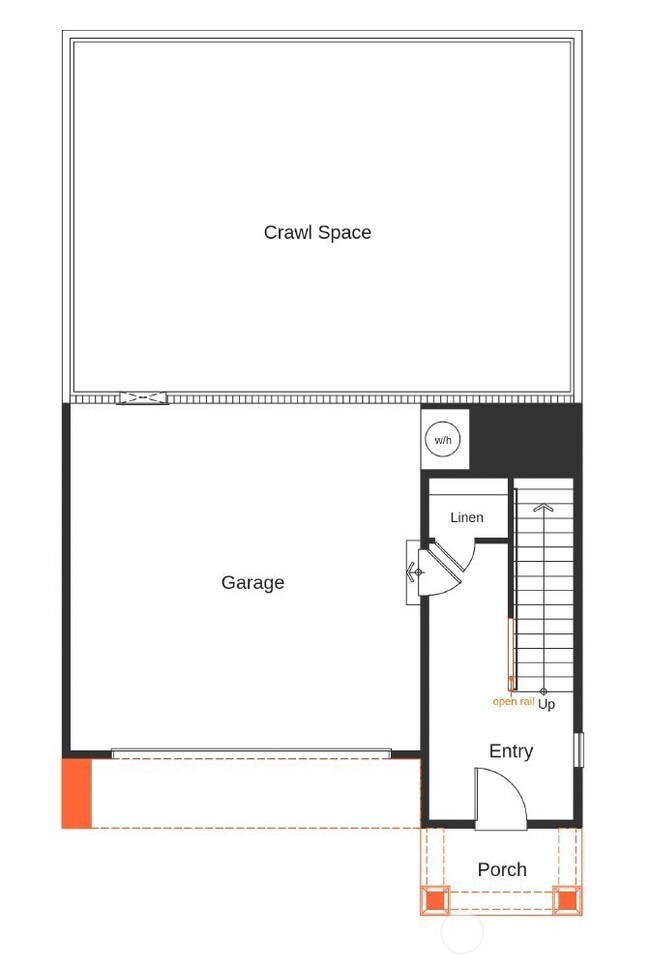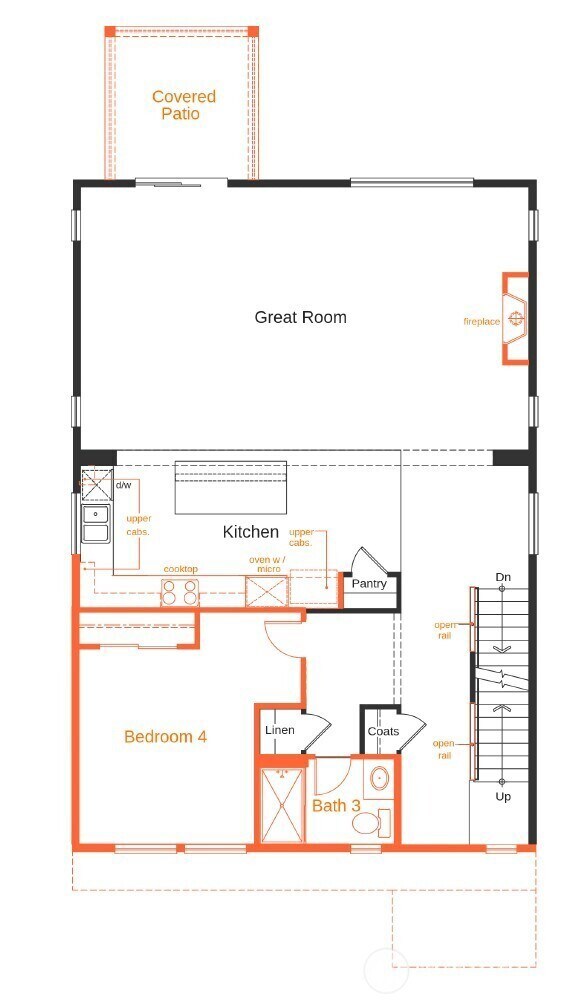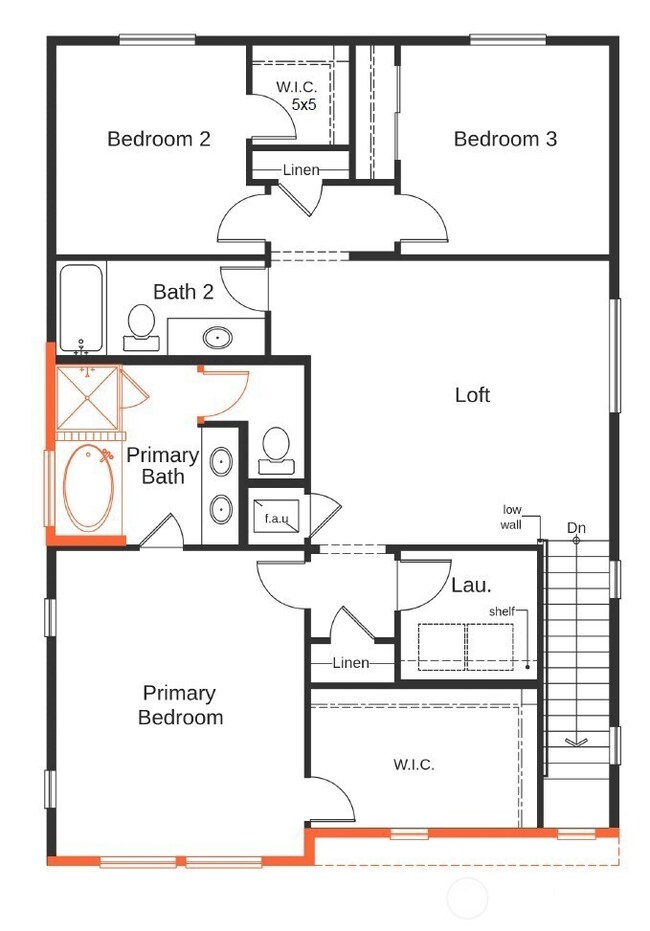
$1,600,000
- 3 Beds
- 2.5 Baths
- 2,490 Sq Ft
- 10516 E Riverside Dr
- Bothell, WA
Exceptional Development Opportunity Near Downtown Bothell. Located just moments from the revitalized Bothell downtown core and the scenic Sammamish River Trail, this nearly half-acre (20,195) property offers a rare opportunity for redevelopment or investment. Featuring a gently sloping lot, the site presents numerous possibilities for builders, investors, or professionals seeking a flexible-use
Casey Holme Windermere Real Estate Co.
