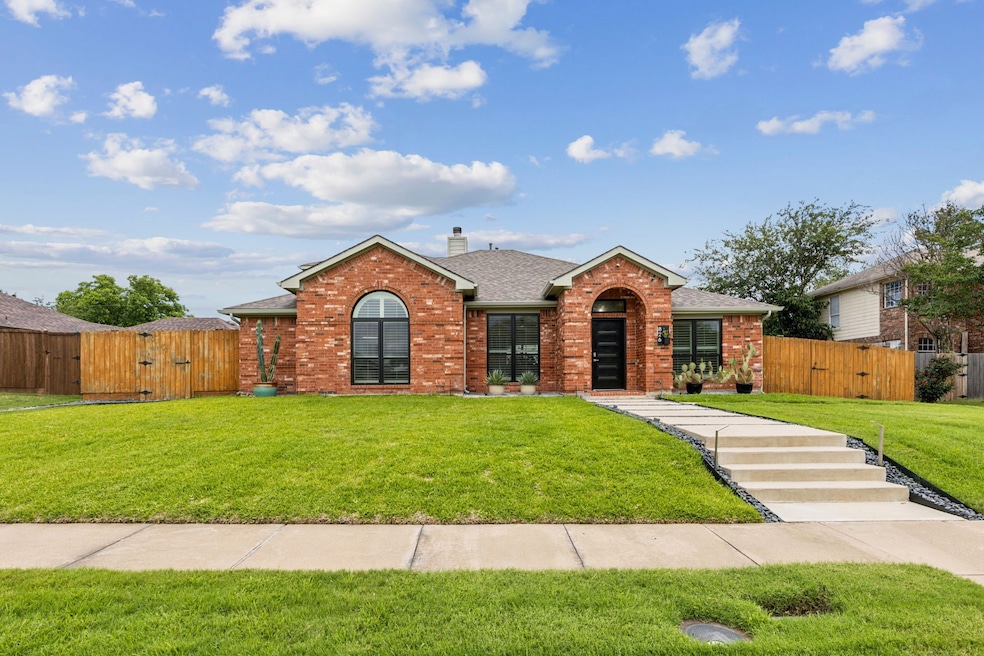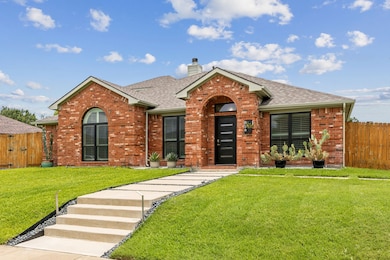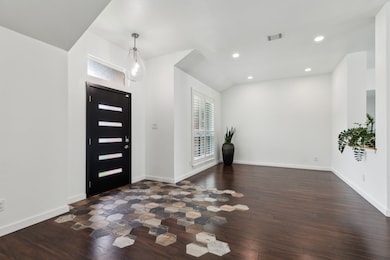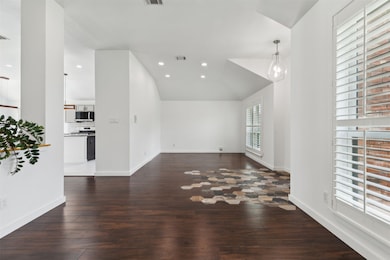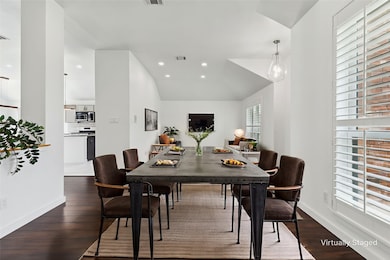
826 Ashley Place Mesquite, TX 75181
Creek Crossing Estates NeighborhoodEstimated payment $2,980/month
Highlights
- Very Popular Property
- Open Floorplan
- Traditional Architecture
- Above Ground Pool
- Vaulted Ceiling
- Granite Countertops
About This Home
Motivated sellers that are ready to pass this beauty onto new owners!! This home is an impressively upgraded, smart-enabled home with no HOA & quick, convenient access to Downtown Dallas! This beautifully designed 1.5-story home offers over 2,500 square feet of meticulously curated living space, blending comfort, style, & functionality at every turn. With 4 generously sized bedrooms & 2 fully remodeled, sleek bathrooms, there’s ample room for everyone to feel at home. The open-concept floor plan is bathed in natural light & seamlessly flows throughout the main living areas & offers separation between the primary & secondary bedrooms. Each area has been intentionally designed to be flexible, allowing you to adapt & personalize the layout to suit your needs, whether that be hosting parties, working remotely, or enjoying everyday moments. The home features black-framed energy-efficient windows, custom roller shades, red oak wood accents, & smart-home integrations everywhere. The recently remodeled kitchen features granite countertops, a contrasting island with remote-controlled pendant lighting, soft-close cabinetry, reverse osmosis water filtration, & smart stainless steel appliances. The owner’s suite is a private retreat with soaring ceilings, a large custom walk-in closet, & direct access to a tranquil, romantic side yard with a spa-style, 10-foot therapeutic stock tank pool. The ensuite bath includes a rainfall shower, floating vanity, & bold quartz accents. Upstairs, enjoy a large theater room—perfect for immersive movie nights. Outside, the fully fenced, oversized yard includes a luxury playhouse, modern landscape lighting, a newer roof, & paved walkways. Smart features include a security system, Nest thermostat, Kasa lighting, & a smart garage system. Additional perks include a hot water circulation system, updated HVAC, & a new water heater (5-25). Style, technology, & location—this one has it all. Search the address on YouTube for a video tour!
Listing Agent
Coldwell Banker Apex, REALTORS Brokerage Phone: 214-491-0170 License #0712844 Listed on: 06/02/2025

Co-Listing Agent
Coldwell Banker Apex, REALTORS Brokerage Phone: 214-491-0170 License #0743514
Home Details
Home Type
- Single Family
Est. Annual Taxes
- $7,311
Year Built
- Built in 1997
Lot Details
- 8,843 Sq Ft Lot
- Privacy Fence
- Wood Fence
- Sprinkler System
- Back Yard
Parking
- 2 Car Direct Access Garage
- Alley Access
- Rear-Facing Garage
- Garage Door Opener
- Driveway
- On-Street Parking
Home Design
- Traditional Architecture
- Brick Exterior Construction
- Slab Foundation
- Shingle Roof
- Composition Roof
Interior Spaces
- 2,590 Sq Ft Home
- 2-Story Property
- Open Floorplan
- Built-In Features
- Woodwork
- Vaulted Ceiling
- Ceiling Fan
- Chandelier
- Wood Burning Fireplace
- Fireplace With Gas Starter
- ENERGY STAR Qualified Windows
- Window Treatments
- Family Room with Fireplace
- Washer and Gas Dryer Hookup
Kitchen
- Eat-In Kitchen
- Gas Range
- Microwave
- Dishwasher
- Kitchen Island
- Granite Countertops
- Disposal
Flooring
- Carpet
- Laminate
- Tile
Bedrooms and Bathrooms
- 4 Bedrooms
- Walk-In Closet
- 2 Full Bathrooms
Home Security
- Wireless Security System
- Intercom
- Carbon Monoxide Detectors
- Fire and Smoke Detector
Eco-Friendly Details
- Energy-Efficient Appliances
- Energy-Efficient Doors
Pool
- Above Ground Pool
- Pool Cover
Schools
- Pirrung Elementary School
- Horn High School
Utilities
- Central Heating and Cooling System
- Heating System Uses Natural Gas
- Vented Exhaust Fan
- High Speed Internet
- Cable TV Available
Community Details
- Creek Crossing Estates Subdivision
Listing and Financial Details
- Legal Lot and Block 6 / A
- Assessor Parcel Number 380537200A0060000
Map
Home Values in the Area
Average Home Value in this Area
Tax History
| Year | Tax Paid | Tax Assessment Tax Assessment Total Assessment is a certain percentage of the fair market value that is determined by local assessors to be the total taxable value of land and additions on the property. | Land | Improvement |
|---|---|---|---|---|
| 2024 | $5,878 | $315,120 | $65,000 | $250,120 |
| 2023 | $5,878 | $315,120 | $65,000 | $250,120 |
| 2022 | $8,219 | $327,140 | $65,000 | $262,140 |
| 2021 | $7,011 | $265,880 | $55,000 | $210,880 |
| 2020 | $7,406 | $264,990 | $55,000 | $209,990 |
| 2019 | $6,270 | $215,410 | $55,000 | $160,410 |
| 2018 | $4,595 | $163,900 | $30,000 | $133,900 |
| 2017 | $4,592 | $163,900 | $30,000 | $133,900 |
| 2016 | $4,592 | $163,900 | $30,000 | $133,900 |
| 2015 | $3,527 | $135,440 | $30,000 | $105,440 |
| 2014 | $3,527 | $129,970 | $30,000 | $99,970 |
Property History
| Date | Event | Price | Change | Sq Ft Price |
|---|---|---|---|---|
| 07/15/2025 07/15/25 | Price Changed | $428,000 | -3.6% | $165 / Sq Ft |
| 06/25/2025 06/25/25 | Price Changed | $444,000 | -3.5% | $171 / Sq Ft |
| 06/02/2025 06/02/25 | For Sale | $460,000 | +67.3% | $178 / Sq Ft |
| 12/09/2019 12/09/19 | Sold | -- | -- | -- |
| 11/05/2019 11/05/19 | Pending | -- | -- | -- |
| 10/18/2019 10/18/19 | For Sale | $275,000 | -- | $106 / Sq Ft |
Purchase History
| Date | Type | Sale Price | Title Company |
|---|---|---|---|
| Vendors Lien | -- | Chicago Title | |
| Vendors Lien | -- | -- |
Mortgage History
| Date | Status | Loan Amount | Loan Type |
|---|---|---|---|
| Open | $258,988 | New Conventional | |
| Closed | $259,218 | FHA | |
| Previous Owner | $90,200 | New Conventional | |
| Previous Owner | $93,100 | New Conventional | |
| Previous Owner | $140,000 | No Value Available | |
| Closed | $26,250 | No Value Available |
About the Listing Agent

Hudler Home Team is a professional and hardworking real estate team in the DFW area.
Hudler Home Team was established in 2022 and is brokered by Coldwell Banker Apex. Prior to starting the team Sara (the team lead) has been in real estate for 5 years. Since the creation of the team, they have been able to provide their clients with excellent service, industry knowledge, and unparalleled passion for the real estate industry. Hudler Home Team is known for its outstanding communication and
Sara's Other Listings
Source: North Texas Real Estate Information Systems (NTREIS)
MLS Number: 20940876
APN: 380537200A0060000
- 1001 Schrade Trail
- 820 Craig Dr
- 1016 Craig Dr
- 2333 Baretta Dr
- 801 Micarta Dr
- 822 Orian Dr
- 925 Micarta Dr
- 2321 Baretta Dr
- 920 Micarta Dr
- 2323 Weatherby Dr
- 2402 Weatherby Dr
- 2918 Beau Dr
- 1227 Rivercrest Dr
- 2701 Crooked Creek
- 2032 Grand Cayman Way
- 921 Parkwood Trail
- 1401 Williams Creek
- 2019 Arapaho Trail
- 2717 Creek Crossing Rd
- 902 Sea Shell Dr
- 823 Ashley Place
- 1109 Buckeye Dr
- 507 Binkley Ct
- 928 Micarta Dr
- 2323 Weatherby Dr
- 2536 Beau Dr
- 2524 Hackberry Creek
- 1926 Woodglen Dr Unit ID1056400P
- 2521 Creek Crossing Rd
- 1943 Corbett Dr
- 1824 Island View Dr
- 1605 Willow Creek
- 1721 Chapman Dr
- 1801 Seminole Trail
- 1301 Woodthorpe Dr
- 1939 Cutler Dr
- 3318 Lochwood Dr
- 1803 Shoreline Dr
- 537 Lookout Mountain Trail
- 1729 Hazer Ln
