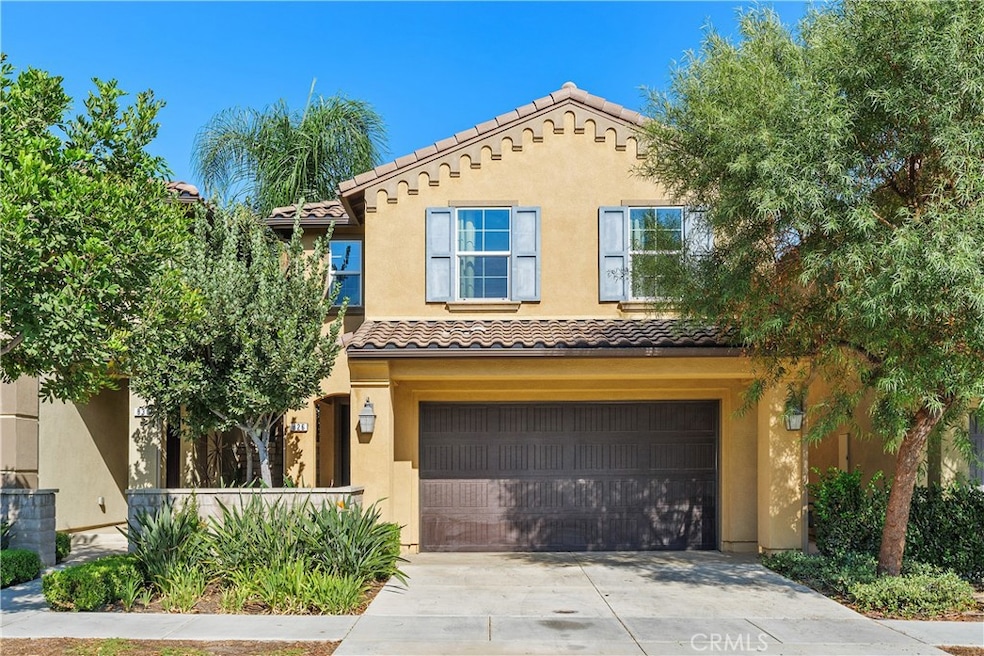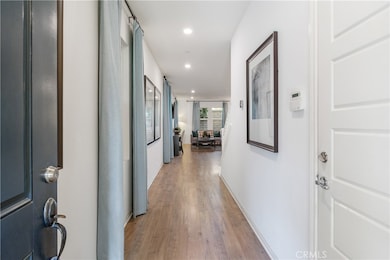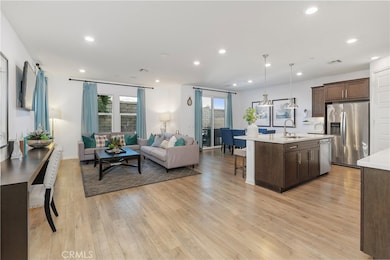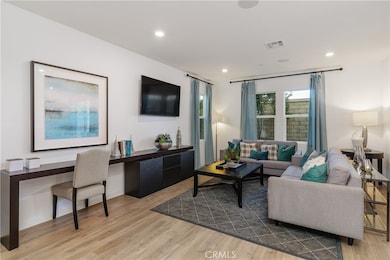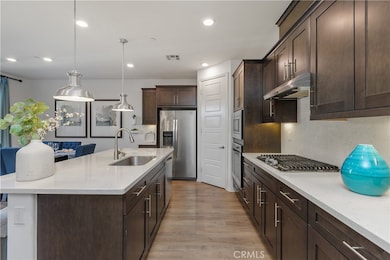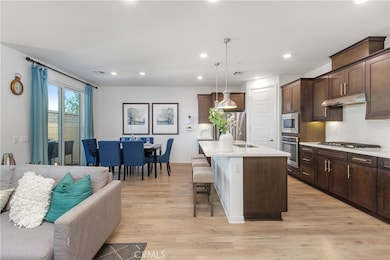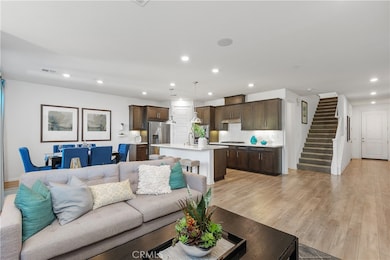826 Brynlee Place Upland, CA 91786
Estimated payment $5,574/month
Highlights
- Fitness Center
- Spa
- Clubhouse
- Upland High School Rated A-
- Open Floorplan
- Property is near a clubhouse
About This Home
Built in 2017, this former builder’s model home is a Modern Energy Star Certified property designed for comfort and efficiency. Offering a flexible layout with four bedrooms and three bathrooms (public record shows three bedrooms), this residence features a convenient first-floor bedroom and full bath.Spanning approximately 2,439 square feet, the home showcases an open and airy floor plan filled with natural light. The main level features durable wood-style flooring, while the upper level and stairs are finished with carpet for comfort. The chef’s kitchen includes a large center island with seating, stainless steel appliances, solid-surface countertops, a gas range, plentiful cabinetry, a walk-in pantry, and an adjoining dining area that flows seamlessly to a private enclosed patio—ideal for both everyday living and entertaining.Upstairs, a spacious loft offers versatility for whatever suits your needs. The primary suite includes a walk-in closet with custom organizers and a spa-inspired en-suite bathroom with dual vanities, soaking tub, and separate shower. Two additional upstairs bedrooms share a full bath, while a second-floor laundry room adds everyday convenience.Located in the gated Harvest community, residents enjoy resort-style amenities including a pool and spa, clubhouse, fitness center, BBQ areas, community gardens, and playgrounds. Additional highlights include an attached two-car garage, tankless water heater, low HOA dues, and proximity to the Claremont Colleges, shopping, dining, schools, and freeway access.This upgraded, move-in-ready home is a rare opportunity in one of Upland’s most desirable gated communities!
Listing Agent
Coldwell Banker Realty Brokerage Phone: 626-260-2333 License #02115727 Listed on: 09/11/2025

Home Details
Home Type
- Single Family
Est. Annual Taxes
- $11,577
Year Built
- Built in 2017
Lot Details
- 2,772 Sq Ft Lot
- Landscaped
HOA Fees
- $200 Monthly HOA Fees
Parking
- 2 Car Attached Garage
- Parking Available
- Single Garage Door
Home Design
- Entry on the 1st floor
- Planned Development
Interior Spaces
- 2,439 Sq Ft Home
- 2-Story Property
- Open Floorplan
- High Ceiling
- Recessed Lighting
- Fireplace
- Family Room Off Kitchen
- Home Office
- Bonus Room
- Carpet
- Neighborhood Views
Kitchen
- Walk-In Pantry
- Gas Oven
- Built-In Range
- Dishwasher
- Kitchen Island
- Granite Countertops
- Self-Closing Drawers and Cabinet Doors
Bedrooms and Bathrooms
- 3 Bedrooms | 1 Main Level Bedroom
- All Upper Level Bedrooms
- Walk-In Closet
- Bidet
- Soaking Tub
- Walk-in Shower
- Exhaust Fan In Bathroom
Laundry
- Laundry Room
- Laundry on upper level
Outdoor Features
- Spa
- Outdoor Fireplace
- Fire Pit
- Exterior Lighting
Location
- Property is near a clubhouse
- Suburban Location
Utilities
- Central Air
- Natural Gas Connected
- Tankless Water Heater
- Phone Available
- Cable TV Available
Listing and Financial Details
- Tax Lot 27
- Tax Tract Number 18249
- Assessor Parcel Number 1007031380000
- $4,430 per year additional tax assessments
Community Details
Overview
- Harvest At Upland Association, Phone Number (909) 981-4131
Amenities
- Community Fire Pit
- Community Barbecue Grill
- Sauna
- Clubhouse
Recreation
- Fitness Center
- Community Pool
- Community Spa
- Dog Park
Map
Home Values in the Area
Average Home Value in this Area
Tax History
| Year | Tax Paid | Tax Assessment Tax Assessment Total Assessment is a certain percentage of the fair market value that is determined by local assessors to be the total taxable value of land and additions on the property. | Land | Improvement |
|---|---|---|---|---|
| 2025 | $11,577 | $668,063 | $233,822 | $434,241 |
| 2024 | $11,577 | $654,963 | $229,237 | $425,726 |
| 2023 | $11,474 | $642,120 | $224,742 | $417,378 |
| 2022 | $11,310 | $629,529 | $220,335 | $409,194 |
| 2021 | $11,453 | $617,186 | $216,015 | $401,171 |
| 2020 | $11,248 | $610,857 | $213,800 | $397,057 |
| 2019 | $11,418 | $573,646 | $165,646 | $408,000 |
| 2018 | $11,243 | $562,398 | $162,398 | $400,000 |
| 2017 | $0 | $159,214 | $159,214 | $0 |
Property History
| Date | Event | Price | List to Sale | Price per Sq Ft |
|---|---|---|---|---|
| 10/01/2025 10/01/25 | Price Changed | $835,000 | -1.6% | $342 / Sq Ft |
| 09/11/2025 09/11/25 | For Sale | $849,000 | 0.0% | $348 / Sq Ft |
| 07/12/2024 07/12/24 | Rented | $4,200 | 0.0% | -- |
| 06/15/2024 06/15/24 | For Rent | $4,200 | +9.1% | -- |
| 05/24/2023 05/24/23 | Rented | $3,850 | 0.0% | -- |
| 05/01/2023 05/01/23 | For Rent | $3,850 | 0.0% | -- |
| 04/28/2023 04/28/23 | Off Market | $3,850 | -- | -- |
| 09/14/2021 09/14/21 | Rented | $3,500 | 0.0% | -- |
| 09/05/2021 09/05/21 | Under Contract | -- | -- | -- |
| 08/31/2021 08/31/21 | Price Changed | $3,500 | -7.9% | $1 / Sq Ft |
| 07/30/2021 07/30/21 | For Rent | $3,800 | -- | -- |
Purchase History
| Date | Type | Sale Price | Title Company |
|---|---|---|---|
| Grant Deed | $599,000 | Fidelity National Title Co |
Source: California Regional Multiple Listing Service (CRMLS)
MLS Number: AR25208632
APN: 1007-031-38
- 829 Brynlee Place
- 879 Julie Place
- 893 Harvest Ave
- 726 Central Ave
- 718 Central Ave
- 746 Farrier Way
- 434 Golden Bear Ln
- 661 Sawyer Place
- 629 Sawyer Place
- 1649 Albany Ct
- 1559 Webster Ave
- 2599 Huntington Dr
- 8847 Jacaranda Unit C
- 1870 W 9th St
- 5151 E Arrow Hwy
- 1751 W 9th St
- 517 Wayland Ct
- 1565 W Arrow Hwy
- 421 Corte Verde Unit 24
- 4555 Oakdale St
- 2227 Rose Garden Ct
- 2100 W Arrow Route
- 630 Chandler Walk
- 704 Farrier Way
- 1968 Baxter Ln
- 661 Sawyer Place
- 1826 W Arrow Route Route
- 8870 Camphor Unit H
- 5050 Arrow Hwy
- 1790 W Arrow Route
- 1662 W Arrow Rte 181
- 4868 Cypress St
- 596 E Arrow Hwy
- 850 N Benson Ave
- 4914 Olive St
- 1561 Corte Santana
- 9200 Monte Vista Ave
- 434 Terry Way Unit C
- 1354-1398 Springfield St
- 1713 Cedar Tree Place
