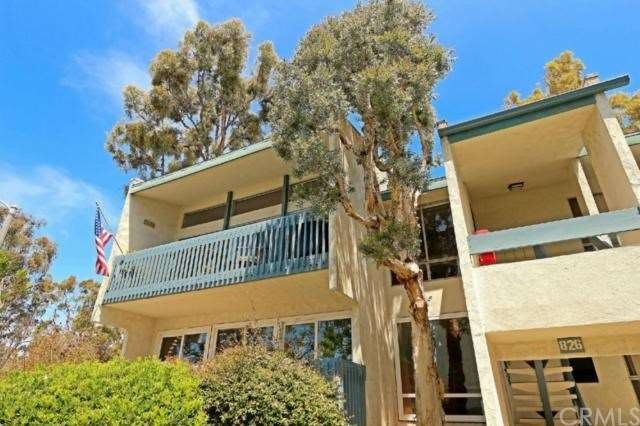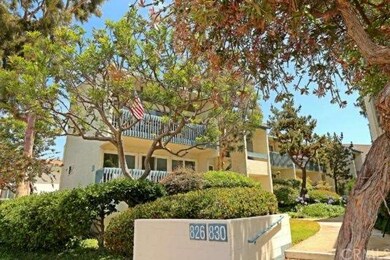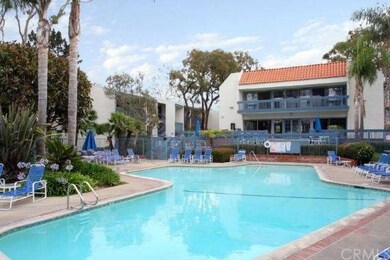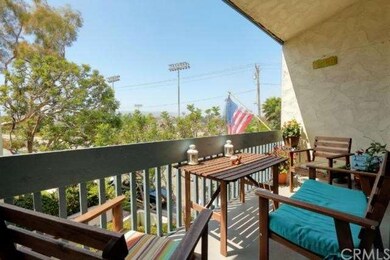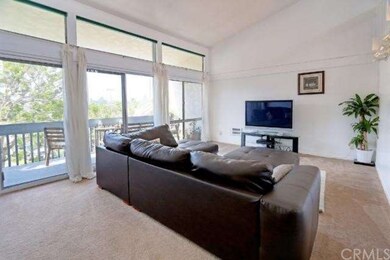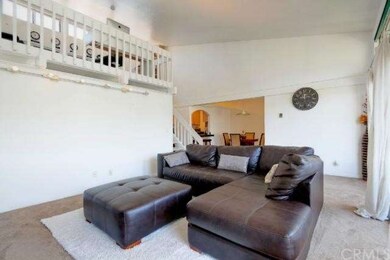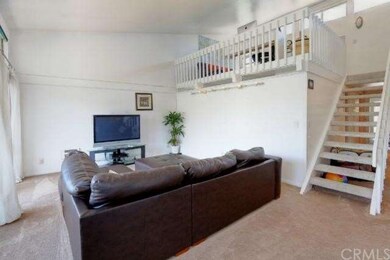
826 Camino Real Unit 201 Redondo Beach, CA 90277
Highlights
- In Ground Pool
- City Lights View
- Property is near a park
- Alta Vista Elementary School Rated A+
- 4.65 Acre Lot
- Cathedral Ceiling
About This Home
As of July 2023A Rare Find! 3 bedrooms, 2 bathrooms AND a large loft!! Walk through the door of this upgraded condo in Brookside Village and instantly notice the peaceful deck with a beautiful view of Palos Verdes and Alta Vista Park. Summertime is here and the outdoor space of this end unit is perfect for a quiet night or a barbeque with friends after spending the day at the pool. A wall of windows and great southern exposure brings bright sunshine into the spacious living room, dining room and kitchen area. In fact, every room of this 3 bedroom home is full of light!Remodeled kitchen showcases stainless steel appliances, granite counter tops and track lighting.The master bedroom glows with warmth and comfort. It has 2 closets with built-in shelves and an updated private bath with an extra large shower, marble floors and a pedestal sink. Remodeled hall bath features a pedestal sink, marble tile, and marble floor. But wait there is more -just upstairs is a tranquil loft overlooking the living room and deck with lots of bright light, windows open for western breezes and a closet- perfect for an office or it could even be a 4th bedroom. Two covered side by side parking spaces and a bonus room in the garage for private, secure storage.Why rent when you can own a home?
Last Agent to Sell the Property
Keller Williams South Bay License #01008829 Listed on: 08/06/2013

Property Details
Home Type
- Condominium
Est. Annual Taxes
- $10,370
Year Built
- Built in 1970
Lot Details
- End Unit
- South Facing Home
HOA Fees
- $435 Monthly HOA Fees
Parking
- 2 Car Garage
- Parking Available
- Side by Side Parking
- Assigned Parking
- Community Parking Structure
Property Views
- City Lights
- Park or Greenbelt
Home Design
- Split Level Home
- Common Roof
Interior Spaces
- 1,496 Sq Ft Home
- 2-Story Property
- Built-In Features
- Beamed Ceilings
- Cathedral Ceiling
- Track Lighting
- Sliding Doors
- Panel Doors
- Entryway
- Living Room with Attached Deck
- Loft
- Bonus Room
- Storage
- Laundry Room
Kitchen
- Eat-In Kitchen
- Breakfast Bar
- Electric Oven
- <<microwave>>
- Dishwasher
- Granite Countertops
Flooring
- Carpet
- Laminate
- Stone
Bedrooms and Bathrooms
- 3 Bedrooms
- Primary Bedroom on Main
- Mirrored Closets Doors
- 2 Full Bathrooms
Pool
Outdoor Features
- Balcony
- Covered patio or porch
- Exterior Lighting
Additional Features
- Accessible Parking
- Property is near a park
Listing and Financial Details
- Tax Lot 2
- Tax Tract Number 33728
- Assessor Parcel Number 7507018101
Community Details
Overview
- 10 Units
- Brookside Village Association
- Maintained Community
Amenities
- Laundry Facilities
- Community Storage Space
Recreation
- Tennis Courts
- Community Pool
Pet Policy
- Pets Allowed
Ownership History
Purchase Details
Home Financials for this Owner
Home Financials are based on the most recent Mortgage that was taken out on this home.Purchase Details
Home Financials for this Owner
Home Financials are based on the most recent Mortgage that was taken out on this home.Purchase Details
Home Financials for this Owner
Home Financials are based on the most recent Mortgage that was taken out on this home.Purchase Details
Home Financials for this Owner
Home Financials are based on the most recent Mortgage that was taken out on this home.Purchase Details
Home Financials for this Owner
Home Financials are based on the most recent Mortgage that was taken out on this home.Purchase Details
Home Financials for this Owner
Home Financials are based on the most recent Mortgage that was taken out on this home.Similar Homes in Redondo Beach, CA
Home Values in the Area
Average Home Value in this Area
Purchase History
| Date | Type | Sale Price | Title Company |
|---|---|---|---|
| Grant Deed | $699,000 | Ticor Title Company Of Ca | |
| Interfamily Deed Transfer | -- | None Available | |
| Grant Deed | $480,000 | Fidelity National Title Co | |
| Grant Deed | $355,000 | Lawyers Title Company | |
| Interfamily Deed Transfer | -- | Gateway Title | |
| Grant Deed | $225,000 | North American Title Co |
Mortgage History
| Date | Status | Loan Amount | Loan Type |
|---|---|---|---|
| Open | $714,028 | VA | |
| Previous Owner | $337,000 | New Conventional | |
| Previous Owner | $355,000 | New Conventional | |
| Previous Owner | $448,000 | Negative Amortization | |
| Previous Owner | $284,000 | No Value Available | |
| Previous Owner | $208,000 | Unknown | |
| Previous Owner | $200,000 | No Value Available |
Property History
| Date | Event | Price | Change | Sq Ft Price |
|---|---|---|---|---|
| 07/10/2023 07/10/23 | Sold | $910,500 | 0.0% | $609 / Sq Ft |
| 06/25/2023 06/25/23 | Pending | -- | -- | -- |
| 06/22/2023 06/22/23 | Off Market | $910,500 | -- | -- |
| 06/13/2023 06/13/23 | For Sale | $909,000 | +30.0% | $608 / Sq Ft |
| 06/20/2019 06/20/19 | Sold | $699,000 | 0.0% | $467 / Sq Ft |
| 05/14/2019 05/14/19 | For Sale | $699,000 | +45.6% | $467 / Sq Ft |
| 08/13/2013 08/13/13 | Sold | $480,000 | +2.3% | $321 / Sq Ft |
| 08/06/2013 08/06/13 | Price Changed | $469,000 | 0.0% | $314 / Sq Ft |
| 08/06/2013 08/06/13 | For Sale | $469,000 | +1.1% | $314 / Sq Ft |
| 07/03/2013 07/03/13 | Pending | -- | -- | -- |
| 06/26/2013 06/26/13 | For Sale | $464,000 | -- | $310 / Sq Ft |
Tax History Compared to Growth
Tax History
| Year | Tax Paid | Tax Assessment Tax Assessment Total Assessment is a certain percentage of the fair market value that is determined by local assessors to be the total taxable value of land and additions on the property. | Land | Improvement |
|---|---|---|---|---|
| 2024 | $10,370 | $910,500 | $688,200 | $222,300 |
| 2023 | $8,610 | $749,466 | $563,226 | $186,240 |
| 2022 | $8,497 | $734,772 | $552,183 | $182,589 |
| 2021 | $8,338 | $720,365 | $541,356 | $179,009 |
| 2019 | $1,898 | $527,475 | $358,244 | $169,231 |
| 2018 | $6,122 | $517,133 | $351,220 | $165,913 |
| 2016 | $5,853 | $497,054 | $337,583 | $159,471 |
| 2015 | $5,746 | $489,589 | $332,513 | $157,076 |
| 2014 | $5,673 | $480,000 | $326,000 | $154,000 |
Agents Affiliated with this Home
-
Tisha Manganilla

Seller's Agent in 2023
Tisha Manganilla
Realty ONE Group United
(310) 961-6813
2 in this area
12 Total Sales
-
Noriko Yogo

Buyer's Agent in 2023
Noriko Yogo
Sun Enterprise
(310) 221-1406
1 in this area
27 Total Sales
-
Clarke Ashton

Seller's Agent in 2019
Clarke Ashton
Century 21 Union Realty
(310) 371-6330
5 Total Sales
-
Susan Murphy

Seller's Agent in 2013
Susan Murphy
Keller Williams South Bay
(310) 939-9393
36 in this area
261 Total Sales
-
Marie Hoffman
M
Seller Co-Listing Agent in 2013
Marie Hoffman
Keller Williams South Bay
(310) 939-9393
1 Total Sale
-
Mary Sabatasso
M
Buyer's Agent in 2013
Mary Sabatasso
Strand Hill Properties
(310) 938-2134
Map
Source: California Regional Multiple Listing Service (CRMLS)
MLS Number: SB13123725
APN: 7507-018-101
- 810 Camino Real Unit 104
- 603 S Prospect Ave Unit 305
- 635 S Prospect Ave Unit 103
- 519 S Lucia Ave
- 1107 Barbara St
- 414 Faye Ln
- 318 S Lucia Ave
- 507 Sapphire St
- 1108 Camino Real Unit 306
- 1108 Camino Real Unit 409
- 1108 Camino Real Unit 510
- 1200 Opal St Unit 7
- 1200 Opal St Unit 22
- 21814 Redbeam Ave
- 521 S Francisca Ave
- 627 S Gertruda Ave
- 824 Torrance Blvd
- 21510 Linda Dr
- 641 S Gertruda Ave
- 708 Elvira Ave Unit A
