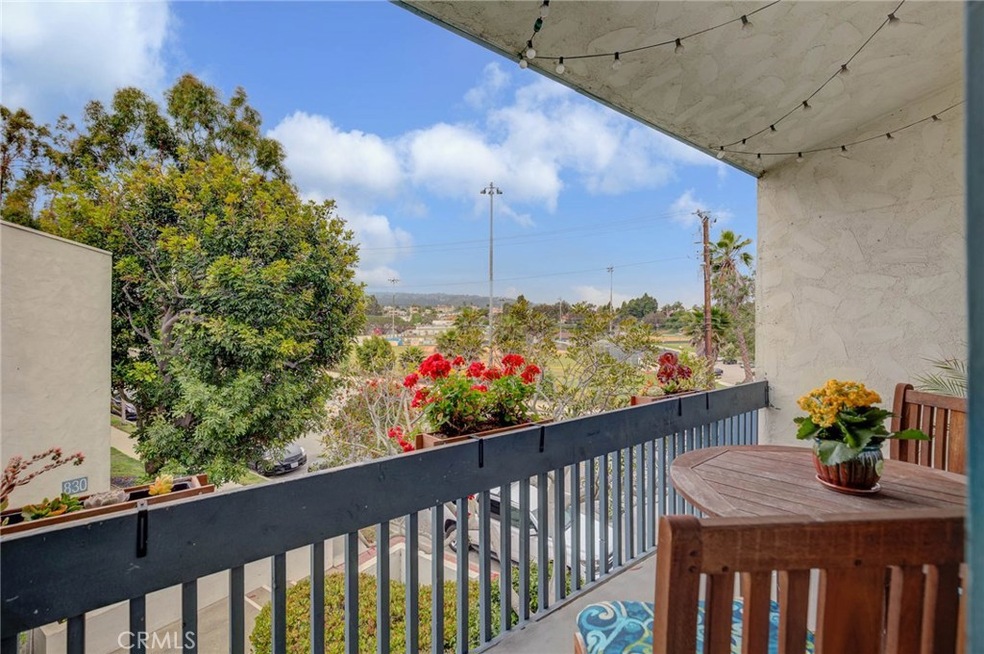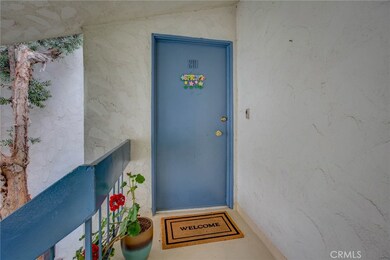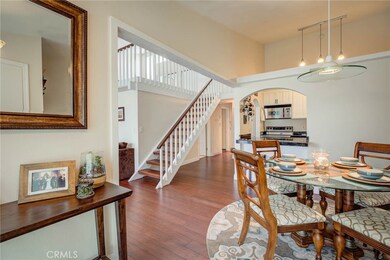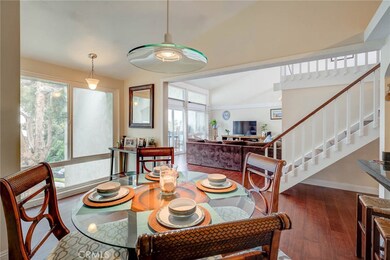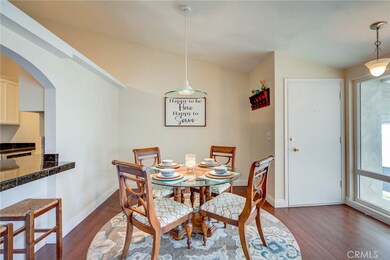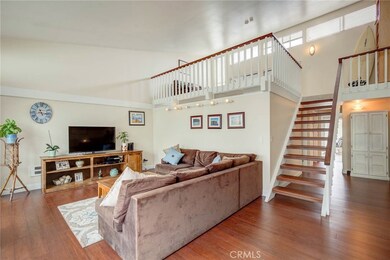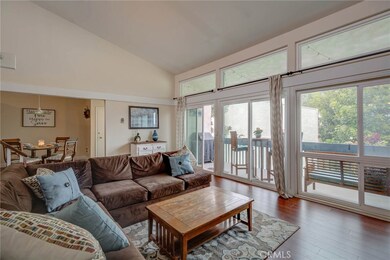
826 Camino Real Unit 201 Redondo Beach, CA 90277
Highlights
- Fitness Center
- In Ground Pool
- 4.65 Acre Lot
- Alta Vista Elementary School Rated A+
- City Lights View
- Cathedral Ceiling
About This Home
As of July 2023Enjoy living in beautiful Redondo Beach! This spacious 3 bedroom, 2 bath condo is 1496 sq. ft., AND includes a large loft!! Walk through the door of this upgraded condo located in Brookside Village and instantly notice the deck with a stunning view of Palos Verdes and Alta Vista Park. The outdoor balcony and deck of this end unit are perfect for entertaining with friends and family. Enjoy resort living in the large pool area, complete with a hot tub. As you step into the condo, a wall of windows and great southern exposure brings bright sunshine into the spacious living room, dining room and kitchen area. Newer carpet has been added for a fresh look. The Remodeled kitchen showcases stainless appliances and granite counter tops. The relaxing master bedroom has 2 closets with built-in shelves as well as an updated private bath with a large shower, marble floors and a pedestal sink. The remodeled hall bath also features beautiful finishes. But wait there is more! Just upstairs is a tranquil and light-filled loft overlooking the living room and deck. The loft includes a closet-perfect for an office, or it could even be a 4th bedroom. Two covered side-by-side parking spaces are provided as well as a bonus room in the garage for private, secure storage. Excellent schools, restaurants, shopping, and of course the beach are close by for convenience and enjoyment. This beautiful condo will provide any lucky homeowner with a terrific lifestyle filled with the best of beach living.
Last Agent to Sell the Property
Century 21 Union Realty License #01424699 Listed on: 05/14/2019

Property Details
Home Type
- Condominium
Est. Annual Taxes
- $10,370
Year Built
- Built in 1970
Lot Details
- End Unit
- 1 Common Wall
HOA Fees
- $478 Monthly HOA Fees
Parking
- 2 Car Garage
- Parking Available
- Assigned Parking
Property Views
- City Lights
- Park or Greenbelt
Interior Spaces
- 1,496 Sq Ft Home
- Built-In Features
- Beamed Ceilings
- Cathedral Ceiling
- Track Lighting
- Sliding Doors
- Panel Doors
- Entryway
- Living Room with Attached Deck
- Loft
- Bonus Room
- Storage
- Laundry Room
Kitchen
- Eat-In Kitchen
- Breakfast Bar
- <<doubleOvenToken>>
- <<microwave>>
- Dishwasher
- Granite Countertops
Flooring
- Carpet
- Laminate
- Stone
Bedrooms and Bathrooms
- 3 Main Level Bedrooms
- Primary Bedroom on Main
- Mirrored Closets Doors
- 2 Full Bathrooms
Pool
- In Ground Pool
- Fence Around Pool
Outdoor Features
- Balcony
- Covered patio or porch
- Exterior Lighting
Additional Features
- Accessible Parking
- Central Heating
Listing and Financial Details
- Tax Lot 2
- Tax Tract Number 33728
- Assessor Parcel Number 7507018101
Community Details
Overview
- 385 Units
- Brookside Village Association, Phone Number (310) 543-1995
- Horizon Management HOA
- Maintained Community
Amenities
- Sauna
- Laundry Facilities
- Community Storage Space
Recreation
- Tennis Courts
- Fitness Center
- Community Pool
- Community Spa
Pet Policy
- Pets Allowed
Ownership History
Purchase Details
Home Financials for this Owner
Home Financials are based on the most recent Mortgage that was taken out on this home.Purchase Details
Home Financials for this Owner
Home Financials are based on the most recent Mortgage that was taken out on this home.Purchase Details
Home Financials for this Owner
Home Financials are based on the most recent Mortgage that was taken out on this home.Purchase Details
Home Financials for this Owner
Home Financials are based on the most recent Mortgage that was taken out on this home.Purchase Details
Home Financials for this Owner
Home Financials are based on the most recent Mortgage that was taken out on this home.Purchase Details
Home Financials for this Owner
Home Financials are based on the most recent Mortgage that was taken out on this home.Similar Homes in Redondo Beach, CA
Home Values in the Area
Average Home Value in this Area
Purchase History
| Date | Type | Sale Price | Title Company |
|---|---|---|---|
| Grant Deed | $699,000 | Ticor Title Company Of Ca | |
| Interfamily Deed Transfer | -- | None Available | |
| Grant Deed | $480,000 | Fidelity National Title Co | |
| Grant Deed | $355,000 | Lawyers Title Company | |
| Interfamily Deed Transfer | -- | Gateway Title | |
| Grant Deed | $225,000 | North American Title Co |
Mortgage History
| Date | Status | Loan Amount | Loan Type |
|---|---|---|---|
| Open | $714,028 | VA | |
| Previous Owner | $337,000 | New Conventional | |
| Previous Owner | $355,000 | New Conventional | |
| Previous Owner | $448,000 | Negative Amortization | |
| Previous Owner | $284,000 | No Value Available | |
| Previous Owner | $208,000 | Unknown | |
| Previous Owner | $200,000 | No Value Available |
Property History
| Date | Event | Price | Change | Sq Ft Price |
|---|---|---|---|---|
| 07/10/2023 07/10/23 | Sold | $910,500 | 0.0% | $609 / Sq Ft |
| 06/25/2023 06/25/23 | Pending | -- | -- | -- |
| 06/22/2023 06/22/23 | Off Market | $910,500 | -- | -- |
| 06/13/2023 06/13/23 | For Sale | $909,000 | +30.0% | $608 / Sq Ft |
| 06/20/2019 06/20/19 | Sold | $699,000 | 0.0% | $467 / Sq Ft |
| 05/14/2019 05/14/19 | For Sale | $699,000 | +45.6% | $467 / Sq Ft |
| 08/13/2013 08/13/13 | Sold | $480,000 | +2.3% | $321 / Sq Ft |
| 08/06/2013 08/06/13 | Price Changed | $469,000 | 0.0% | $314 / Sq Ft |
| 08/06/2013 08/06/13 | For Sale | $469,000 | +1.1% | $314 / Sq Ft |
| 07/03/2013 07/03/13 | Pending | -- | -- | -- |
| 06/26/2013 06/26/13 | For Sale | $464,000 | -- | $310 / Sq Ft |
Tax History Compared to Growth
Tax History
| Year | Tax Paid | Tax Assessment Tax Assessment Total Assessment is a certain percentage of the fair market value that is determined by local assessors to be the total taxable value of land and additions on the property. | Land | Improvement |
|---|---|---|---|---|
| 2024 | $10,370 | $910,500 | $688,200 | $222,300 |
| 2023 | $8,610 | $749,466 | $563,226 | $186,240 |
| 2022 | $8,497 | $734,772 | $552,183 | $182,589 |
| 2021 | $8,338 | $720,365 | $541,356 | $179,009 |
| 2019 | $1,898 | $527,475 | $358,244 | $169,231 |
| 2018 | $6,122 | $517,133 | $351,220 | $165,913 |
| 2016 | $5,853 | $497,054 | $337,583 | $159,471 |
| 2015 | $5,746 | $489,589 | $332,513 | $157,076 |
| 2014 | $5,673 | $480,000 | $326,000 | $154,000 |
Agents Affiliated with this Home
-
Tisha Manganilla

Seller's Agent in 2023
Tisha Manganilla
Realty ONE Group United
(310) 961-6813
2 in this area
12 Total Sales
-
Noriko Yogo

Buyer's Agent in 2023
Noriko Yogo
Sun Enterprise
(310) 221-1406
1 in this area
27 Total Sales
-
Clarke Ashton

Seller's Agent in 2019
Clarke Ashton
Century 21 Union Realty
(310) 371-6330
5 Total Sales
-
Susan Murphy

Seller's Agent in 2013
Susan Murphy
Keller Williams South Bay
(310) 939-9393
36 in this area
261 Total Sales
-
Marie Hoffman
M
Seller Co-Listing Agent in 2013
Marie Hoffman
Keller Williams South Bay
(310) 939-9393
1 Total Sale
-
Mary Sabatasso
M
Buyer's Agent in 2013
Mary Sabatasso
Strand Hill Properties
(310) 938-2134
Map
Source: California Regional Multiple Listing Service (CRMLS)
MLS Number: SB19111118
APN: 7507-018-101
- 810 Camino Real Unit 104
- 603 S Prospect Ave Unit 305
- 635 S Prospect Ave Unit 103
- 519 S Lucia Ave
- 1107 Barbara St
- 414 Faye Ln
- 318 S Lucia Ave
- 507 Sapphire St
- 1108 Camino Real Unit 306
- 1108 Camino Real Unit 409
- 1108 Camino Real Unit 510
- 1200 Opal St Unit 7
- 1200 Opal St Unit 22
- 21814 Redbeam Ave
- 521 S Francisca Ave
- 627 S Gertruda Ave
- 824 Torrance Blvd
- 21510 Linda Dr
- 641 S Gertruda Ave
- 708 Elvira Ave Unit A
