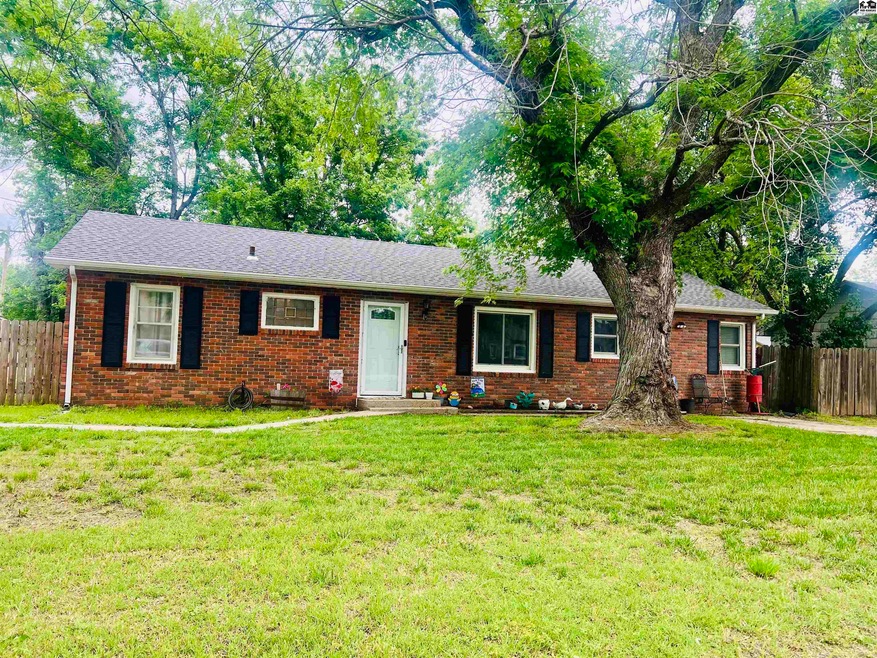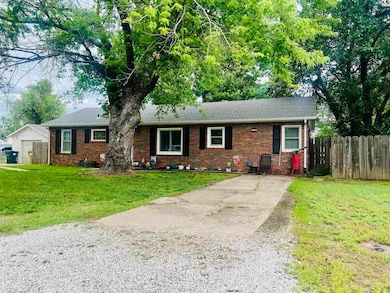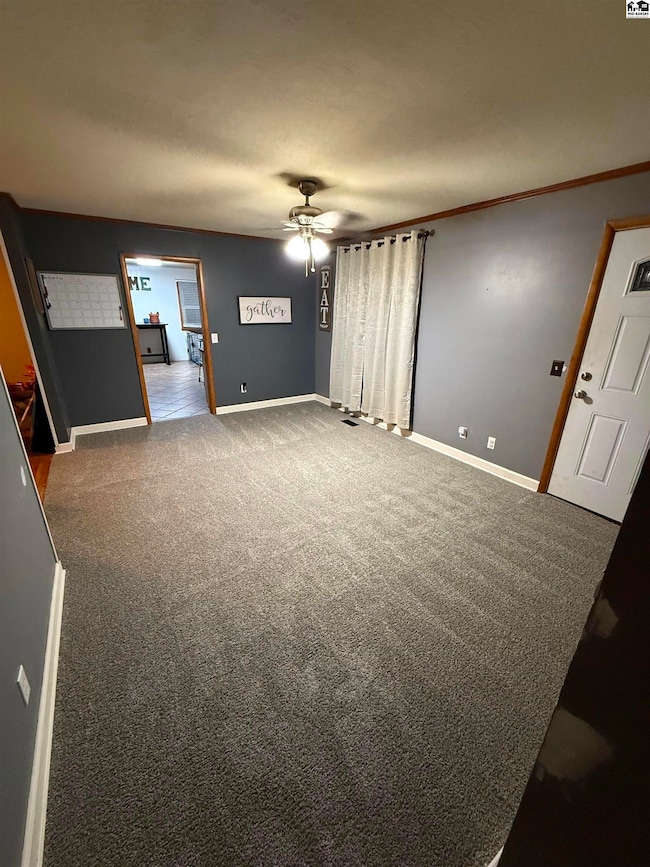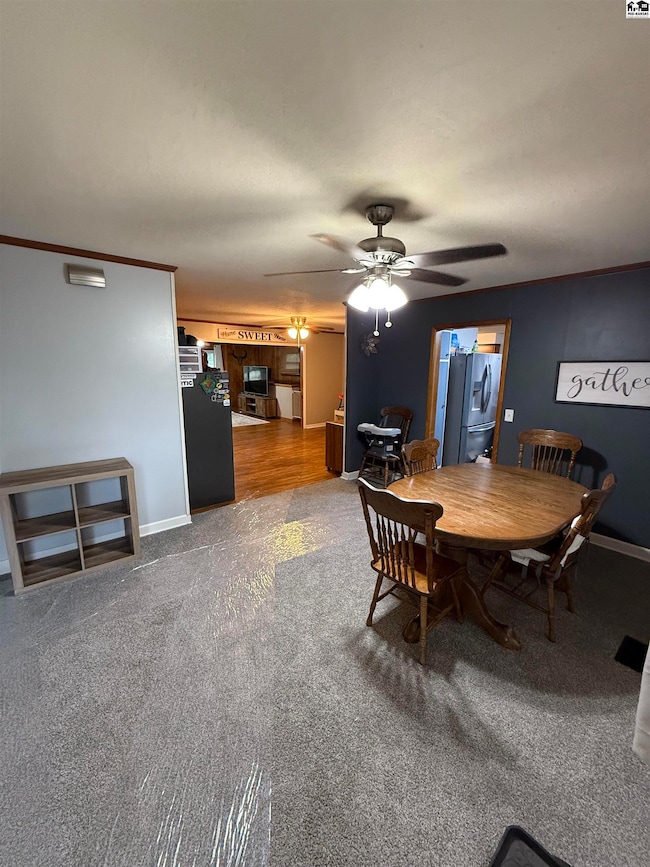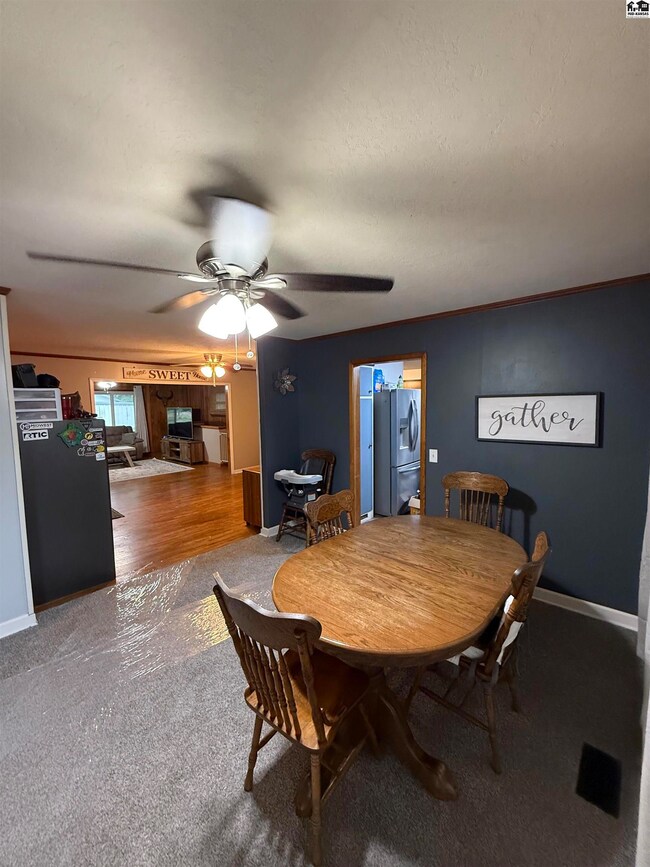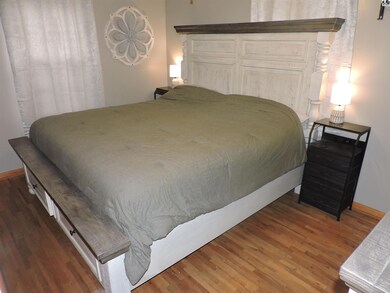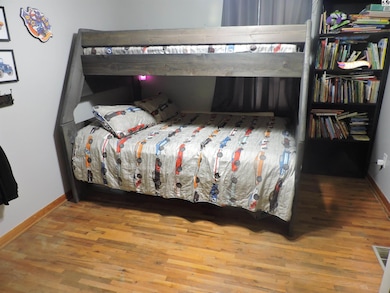
PENDING
$5K PRICE DROP
826 Duffy Rd Hutchinson, KS 67501
Estimated payment $1,153/month
Total Views
12,028
3
Beds
1
Bath
1,645
Sq Ft
$109
Price per Sq Ft
Highlights
- Ranch Style House
- Covered Patio or Porch
- Combination Kitchen and Dining Room
- Wood Flooring
- Central Heating and Cooling System
- Ceiling Fan
About This Home
All Brick Ranch. This Home includes 3 bedrooms, 1 bath, with 4-Car detached Garage, with shop. This home sits on almost a 1/2 acre with chain link fence and covered patio.Inside has over 1600 square feet on the main level, with another 662 square feet in the basement. Awesome Home on a Huge Lot.
Home Details
Home Type
- Single Family
Est. Annual Taxes
- $2,105
Year Built
- Built in 1955
Lot Details
- Wood Fence
- Chain Link Fence
Home Design
- Ranch Style House
- Brick Exterior Construction
- Composition Roof
Interior Spaces
- 1,645 Sq Ft Home
- Sheet Rock Walls or Ceilings
- Ceiling Fan
- Combination Kitchen and Dining Room
- Dishwasher
- Laundry on main level
Flooring
- Wood
- Carpet
- Tile
Bedrooms and Bathrooms
- 3 Main Level Bedrooms
- 1 Full Bathroom
Basement
- Partial Basement
- Crawl Space
Parking
- 3 Car Detached Garage
- Workshop in Garage
Outdoor Features
- Covered Patio or Porch
- Storage Shed
Schools
- Union Valley Elementary School
- Prairie Hills Middle School
- Buhler High School
Utilities
- Central Heating and Cooling System
- Gas Water Heater
Listing and Financial Details
- Assessor Parcel Number 1320904008003000
Map
Create a Home Valuation Report for This Property
The Home Valuation Report is an in-depth analysis detailing your home's value as well as a comparison with similar homes in the area
Home Values in the Area
Average Home Value in this Area
Tax History
| Year | Tax Paid | Tax Assessment Tax Assessment Total Assessment is a certain percentage of the fair market value that is determined by local assessors to be the total taxable value of land and additions on the property. | Land | Improvement |
|---|---|---|---|---|
| 2024 | $2,232 | $13,237 | $253 | $12,984 |
| 2023 | $2,266 | $13,432 | $230 | $13,202 |
| 2022 | $2,131 | $12,644 | $230 | $12,414 |
| 2021 | $1,970 | $11,109 | $230 | $10,879 |
| 2020 | $1,991 | $9,957 | $230 | $9,727 |
| 2019 | $2,025 | $11,282 | $230 | $11,052 |
| 2018 | $1,908 | $11,454 | $230 | $11,224 |
| 2017 | $1,905 | $10,612 | $230 | $10,382 |
| 2016 | $1,791 | $10,012 | $230 | $9,782 |
| 2015 | $1,769 | $9,816 | $189 | $9,627 |
| 2014 | $1,647 | $9,460 | $189 | $9,271 |
Source: Public Records
Property History
| Date | Event | Price | Change | Sq Ft Price |
|---|---|---|---|---|
| 08/19/2025 08/19/25 | Pending | -- | -- | -- |
| 07/25/2025 07/25/25 | Price Changed | $179,900 | -2.8% | $109 / Sq Ft |
| 07/02/2025 07/02/25 | For Sale | $185,000 | 0.0% | $112 / Sq Ft |
| 06/03/2025 06/03/25 | Pending | -- | -- | -- |
| 05/19/2025 05/19/25 | For Sale | $185,000 | +61.0% | $112 / Sq Ft |
| 11/02/2017 11/02/17 | Sold | -- | -- | -- |
| 09/28/2017 09/28/17 | Pending | -- | -- | -- |
| 08/17/2017 08/17/17 | For Sale | $114,900 | -- | $50 / Sq Ft |
Source: Mid-Kansas MLS
Purchase History
| Date | Type | Sale Price | Title Company |
|---|---|---|---|
| Deed | $78,000 | -- |
Source: Public Records
Similar Homes in Hutchinson, KS
Source: Mid-Kansas MLS
MLS Number: 52638
APN: 132-09-0-40-08-003.00
Nearby Homes
- 900 Cessna Rd
- 2300 Howell Dr
- 723 N Star St
- 3110 S Meadow Lake Dr
- 1724 E 2nd Ave
- 5214 E Mourn Ln
- 1818 E 24th Ave
- 1914 E 26th Ave
- 1504 E 9th Ave
- 1801 E 24th Ave
- 5408 E 4th Ave
- 1508 E 6th Ave
- 1415 Eastland Dr
- 601 E 2nd Ave
- 1304 E 8th Ave
- 0000 E 14th Ave
- 321 Liberty St
- 7 Oakwood Ln
- 1121 E 7th Ave
- 1047 College Ln
