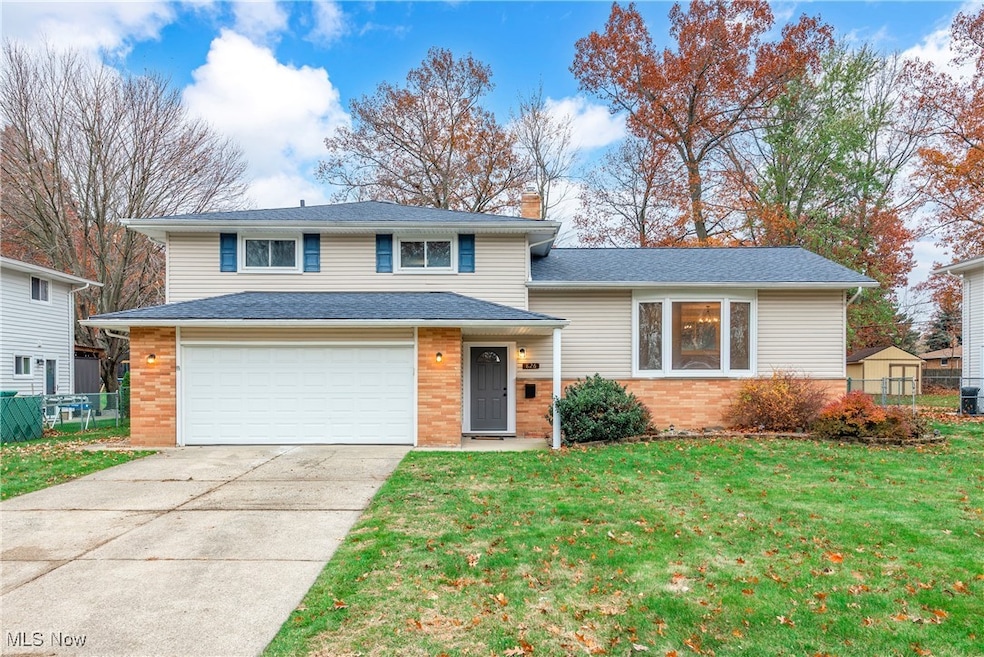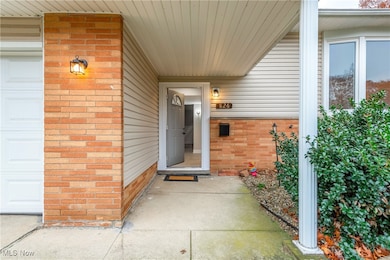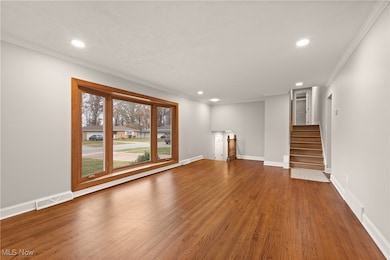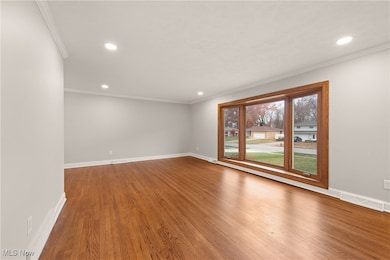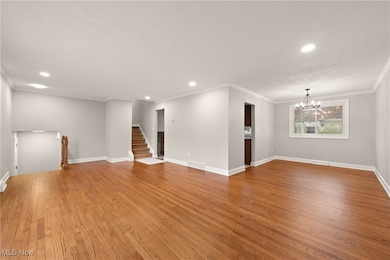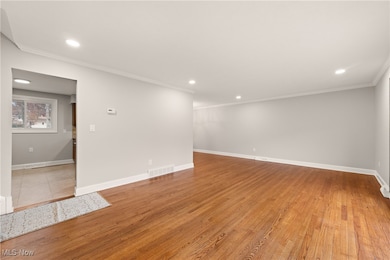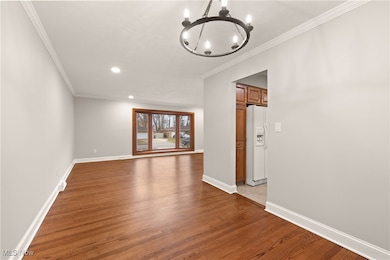
826 E Dartmoor Ave Seven Hills, OH 44131
Estimated payment $2,306/month
Highlights
- Wooded Lot
- Granite Countertops
- Covered Patio or Porch
- Buffalo Junior High School Rated A-
- No HOA
- 2 Car Direct Access Garage
About This Home
Welcome to your beautifully updated Four-Bedroom Split-Level home where all the work has already been done for you. With today’s most popular finishes and a prime location, your home offers the perfect blend of comfort, style, and convenience. You will appreciate the tasteful updates throughout with NEW ROOF (2024), Updated Kitchen, Updated Baths (2025), Stylish Lighting (2025), Interior and Exterior Doors (2025), New Baseboards, Window Casings and Door Frames (2025), and Second Floor Flooring (2025) with convenient WHOLE-HOUSE Generator and Heated Garage. Your home offers an inviting floorplan with a bright living room with BEAUTIFUL Picture Window and gleaming wood floors which flow into your dining room—ideal for entertaining or special occasions. Your updated Eat-In Kitchen with granite countertops, tile backsplash, and appliances including new range and hood is with eating area overlooking your family room, perfect for everyday meals. Your large family room is great for watching your favorite shows or sporting events. Off the Family room is a convenient Powder Room. There is New flooring on stairs that extend to second level with four spacious bedrooms, updated full bath, including your Owners Bedroom with your private powder room and one bedroom with crawl space access. Your partially finished basement with recreation and laundry area provides plenty of storage and future finishing space. You will enjoy your outdoor activities in your FULLY FENCED yard, LARGE COVERED PATIO and SHED, perfect for gatherings, pets, or simply unwinding. Convenient location with easy highway access, minutes to restaurants, and everyday essentials Plus Beautiful Recreation Center.
Listing Agent
Howard Hanna Brokerage Email: suzannelambert@howardhanna.com, 440-364-4545 License #2009002822 Listed on: 11/21/2025

Co-Listing Agent
Howard Hanna Brokerage Email: suzannelambert@howardhanna.com, 440-364-4545 License #2009002821
Home Details
Home Type
- Single Family
Est. Annual Taxes
- $5,559
Year Built
- Built in 1966
Lot Details
- 0.32 Acre Lot
- Lot Dimensions are 75x188
- North Facing Home
- Chain Link Fence
- Wooded Lot
Parking
- 2 Car Direct Access Garage
- Garage Door Opener
- Driveway
Home Design
- Split Level Home
- Fiberglass Roof
- Asphalt Roof
- Vinyl Siding
Interior Spaces
- 2-Story Property
- Entrance Foyer
- Partially Finished Basement
Kitchen
- Eat-In Kitchen
- Range
- Dishwasher
- Granite Countertops
Bedrooms and Bathrooms
- 4 Bedrooms
- 3 Bathrooms
Outdoor Features
- Covered Patio or Porch
Utilities
- Forced Air Heating and Cooling System
- Heating System Uses Gas
Community Details
- No Home Owners Association
- Overlook 01 Subdivision
Listing and Financial Details
- Assessor Parcel Number 551-07-133
Map
Home Values in the Area
Average Home Value in this Area
Tax History
| Year | Tax Paid | Tax Assessment Tax Assessment Total Assessment is a certain percentage of the fair market value that is determined by local assessors to be the total taxable value of land and additions on the property. | Land | Improvement |
|---|---|---|---|---|
| 2024 | $5,559 | $91,000 | $17,885 | $73,115 |
| 2023 | $4,998 | $69,930 | $16,240 | $53,690 |
| 2022 | $4,861 | $69,930 | $16,240 | $53,690 |
| 2021 | $5,009 | $69,930 | $16,240 | $53,690 |
| 2020 | $4,590 | $56,840 | $13,200 | $43,650 |
| 2019 | $4,363 | $162,400 | $37,700 | $124,700 |
| 2018 | $4,287 | $56,840 | $13,200 | $43,650 |
| 2017 | $4,402 | $53,130 | $11,690 | $41,440 |
| 2016 | $4,369 | $53,130 | $11,690 | $41,440 |
| 2015 | $4,065 | $53,130 | $11,690 | $41,440 |
| 2014 | $4,065 | $51,590 | $11,340 | $40,250 |
Property History
| Date | Event | Price | List to Sale | Price per Sq Ft | Prior Sale |
|---|---|---|---|---|---|
| 11/21/2025 11/21/25 | For Sale | $349,000 | +34.3% | $136 / Sq Ft | |
| 02/28/2022 02/28/22 | Sold | $259,900 | -3.7% | $101 / Sq Ft | View Prior Sale |
| 01/10/2022 01/10/22 | Pending | -- | -- | -- | |
| 01/02/2022 01/02/22 | For Sale | $269,900 | +33.6% | $105 / Sq Ft | |
| 08/13/2019 08/13/19 | Sold | $202,000 | -3.8% | $79 / Sq Ft | View Prior Sale |
| 07/17/2019 07/17/19 | Pending | -- | -- | -- | |
| 07/11/2019 07/11/19 | For Sale | $209,900 | -- | $82 / Sq Ft |
Purchase History
| Date | Type | Sale Price | Title Company |
|---|---|---|---|
| Warranty Deed | $259,900 | Ohio Real Title | |
| Fiduciary Deed | $202,000 | Newman Title | |
| Interfamily Deed Transfer | -- | -- | |
| Deed | $115,000 | -- | |
| Deed | -- | -- | |
| Deed | -- | -- |
Mortgage History
| Date | Status | Loan Amount | Loan Type |
|---|---|---|---|
| Open | $181,930 | New Conventional | |
| Previous Owner | $151,000 | New Conventional |
About the Listing Agent

We’re John and Suzanne Lambert, a full-time husband-and-wife real estate team who absolutely LOVE what we do! Together, we lead The Lambert Real Estate Team, recognized among the top 1% of real estate teams in Northeast Ohio.
Cleveland isn’t just where we work—it’s home. We raised our family in the Brecksville-Broadview Heights community and know firsthand all that Northeast Ohio has to offer. That’s why we’re so passionate about helping others build their lives here, too.
We
Suzanne's Other Listings
Source: MLS Now (Howard Hanna)
MLS Number: 5172534
APN: 551-07-133
- 5981 Northview Dr
- 650 E Dartmoor Ave
- 664 E Dawnwood Dr
- 874 E Meadowlawn Blvd
- 761 Rockside Rd
- 181 E Hillsdale Ave
- 1184 Mayfair Dr
- 941 Meadview Dr
- 100 E Decker Dr
- 6145 Winchester Dr
- 2430 Rockside Rd
- 1139 N Skyline Dr
- 5833 Kuenzer Dr
- 1207 Parkleigh Dr
- 900 N Skyline Dr
- 5658 N Circle View Dr
- 1319 Dartmoor Ave
- 6258 Carlyle Dr
- 5835 Graydon Dr
- 1415 Lorimer Rd
- 1015 Dawnwood Dr
- 5650 Cascade Ct
- 300 Calvin Dr Unit 300 & 304
- 1150 Omalley Dr
- 5676 Broadview Rd
- 2601 Snow Rd
- 2436 Grovewood Ave
- 6025 Jefferson Dr
- 3002 Wellington Ave
- 2716 Lincoln Ave Unit ID1288912P
- 1907 Pleasantdale Rd
- 3424 Fortune Ave
- 1927 Merl Ave
- 3806 Longwood Ave
- 6501 State Rd
- 4687 Broadview Rd
- 6630 State Rd
- 2001 Tampa Ave Unit ID1061103P
- 6069 W 54th St
- 2302 Saratoga Ave
