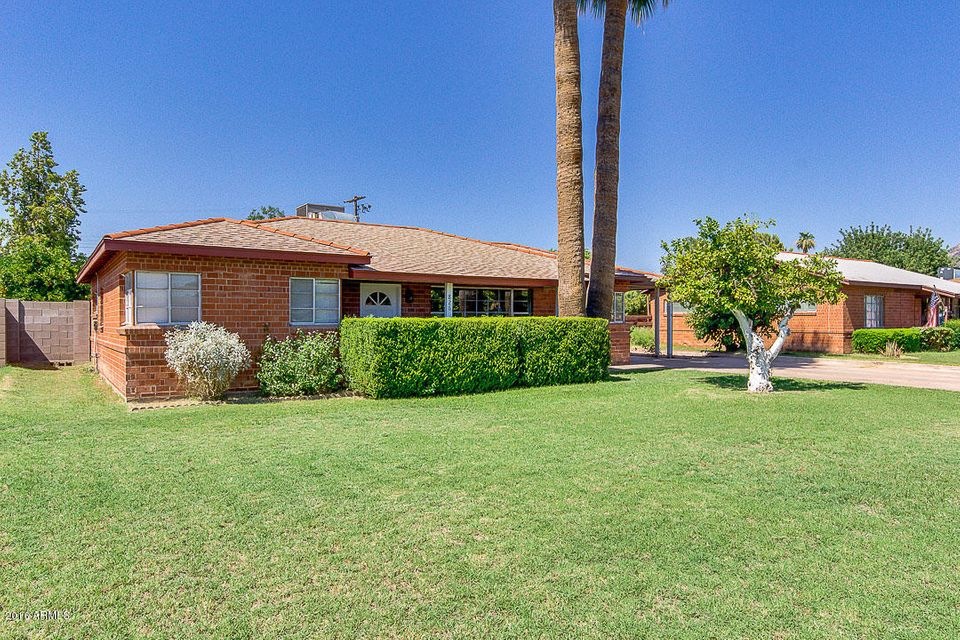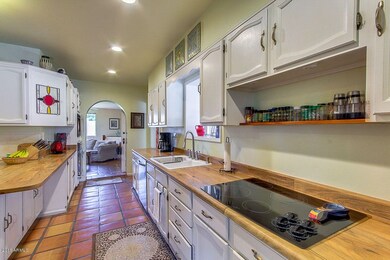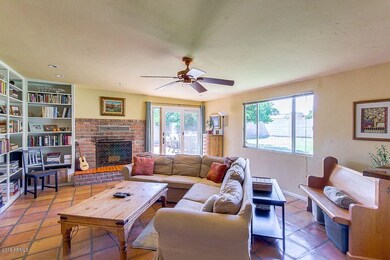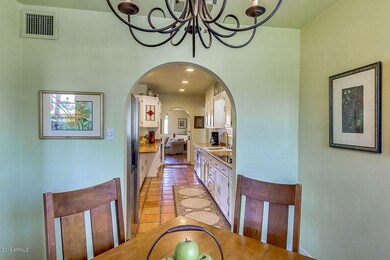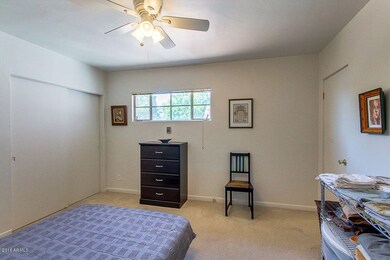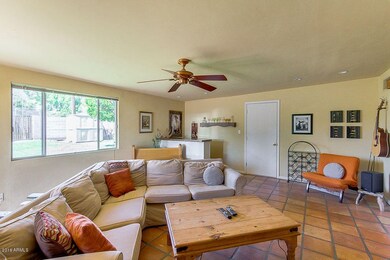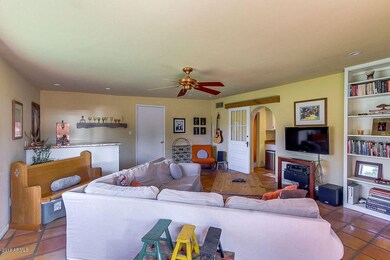
826 E Lamar Rd Phoenix, AZ 85014
Camelback East Village NeighborhoodHighlights
- No HOA
- Eat-In Kitchen
- No Interior Steps
- Madison Richard Simis School Rated A-
- Patio
- Tile Flooring
About This Home
As of January 2024This 1950's 3bed/2bath red brick home has the perfect balance of character & charm. The formal living/dining room is bright with it's oversized picture window. The large galley kitchen has loads of counter & cabinet space with a peninsula island for seating. Enter the large great room thru mid century arch doorways & relax by the red brick fireplace or enjoy the wet bar with keg handle. Custom built-in book cases add to the character of the room. Step outside thru the sliding doors to an extended pavered patio nestled next to a large irrigated grass yard. Original lovely midcentury corner windows. Indoor laundry w/tons of storage and separate indoor utility rm that could be huge pantry or workshop. Original details throughout & a great location. New roof 2014.
Last Agent to Sell the Property
West USA Realty License #SA116510000 Listed on: 06/14/2016

Last Buyer's Agent
Linda Stahl
HomeSmart License #SA036164000

Home Details
Home Type
- Single Family
Est. Annual Taxes
- $2,036
Year Built
- Built in 1950
Lot Details
- 8,860 Sq Ft Lot
- Block Wall Fence
- Front and Back Yard Sprinklers
- Grass Covered Lot
Parking
- 1 Carport Space
Home Design
- Brick Exterior Construction
- Wood Frame Construction
- Composition Roof
- Siding
Interior Spaces
- 1,815 Sq Ft Home
- 1-Story Property
- Ceiling Fan
- Family Room with Fireplace
Kitchen
- Eat-In Kitchen
- Kitchen Island
Flooring
- Carpet
- Tile
Bedrooms and Bathrooms
- 3 Bedrooms
- 2 Bathrooms
Schools
- Madison Rose Lane Elementary School
- Madison Meadows Middle School
- North High School
Utilities
- Refrigerated Cooling System
- Heating System Uses Natural Gas
- High Speed Internet
- Cable TV Available
Additional Features
- No Interior Steps
- Patio
Community Details
- No Home Owners Association
- Association fees include no fees
- Beverly Manor Lot 7 Blk 4 Subdivision
Listing and Financial Details
- Legal Lot and Block 14 / 2
- Assessor Parcel Number 161-04-033
Ownership History
Purchase Details
Home Financials for this Owner
Home Financials are based on the most recent Mortgage that was taken out on this home.Purchase Details
Purchase Details
Home Financials for this Owner
Home Financials are based on the most recent Mortgage that was taken out on this home.Purchase Details
Home Financials for this Owner
Home Financials are based on the most recent Mortgage that was taken out on this home.Purchase Details
Home Financials for this Owner
Home Financials are based on the most recent Mortgage that was taken out on this home.Purchase Details
Home Financials for this Owner
Home Financials are based on the most recent Mortgage that was taken out on this home.Purchase Details
Similar Homes in Phoenix, AZ
Home Values in the Area
Average Home Value in this Area
Purchase History
| Date | Type | Sale Price | Title Company |
|---|---|---|---|
| Warranty Deed | $655,000 | Magnus Title | |
| Warranty Deed | $475,000 | 100 Title Agency Llc | |
| Warranty Deed | $319,000 | Old Republic Title Agency | |
| Interfamily Deed Transfer | -- | Chicago Title Insurance Co | |
| Warranty Deed | $353,000 | Chicago Title Insurance Co | |
| Warranty Deed | $190,000 | Transnation Title Insurance | |
| Cash Sale Deed | $144,705 | Transnation Title Insurance |
Mortgage History
| Date | Status | Loan Amount | Loan Type |
|---|---|---|---|
| Open | $589,500 | Seller Take Back | |
| Previous Owner | $312,500 | New Conventional | |
| Previous Owner | $287,100 | New Conventional | |
| Previous Owner | $52,950 | Credit Line Revolving | |
| Previous Owner | $264,750 | Fannie Mae Freddie Mac | |
| Previous Owner | $264,750 | Fannie Mae Freddie Mac | |
| Previous Owner | $152,000 | Seller Take Back | |
| Closed | $38,000 | No Value Available |
Property History
| Date | Event | Price | Change | Sq Ft Price |
|---|---|---|---|---|
| 07/17/2025 07/17/25 | For Sale | $725,000 | +10.7% | $400 / Sq Ft |
| 01/17/2024 01/17/24 | Sold | $655,000 | -2.5% | $361 / Sq Ft |
| 12/15/2023 12/15/23 | Price Changed | $672,000 | -0.4% | $370 / Sq Ft |
| 11/30/2023 11/30/23 | Price Changed | $675,000 | 0.0% | $372 / Sq Ft |
| 11/30/2023 11/30/23 | For Sale | $675,000 | -1.5% | $372 / Sq Ft |
| 11/28/2023 11/28/23 | Off Market | $685,000 | -- | -- |
| 11/16/2023 11/16/23 | For Sale | $685,000 | +114.7% | $377 / Sq Ft |
| 09/30/2016 09/30/16 | Sold | $319,000 | 0.0% | $176 / Sq Ft |
| 08/23/2016 08/23/16 | Pending | -- | -- | -- |
| 08/18/2016 08/18/16 | For Sale | $319,000 | 0.0% | $176 / Sq Ft |
| 08/18/2016 08/18/16 | Price Changed | $319,000 | 0.0% | $176 / Sq Ft |
| 08/10/2016 08/10/16 | Off Market | $319,000 | -- | -- |
| 07/08/2016 07/08/16 | Price Changed | $325,000 | -7.1% | $179 / Sq Ft |
| 06/14/2016 06/14/16 | For Sale | $350,000 | -- | $193 / Sq Ft |
Tax History Compared to Growth
Tax History
| Year | Tax Paid | Tax Assessment Tax Assessment Total Assessment is a certain percentage of the fair market value that is determined by local assessors to be the total taxable value of land and additions on the property. | Land | Improvement |
|---|---|---|---|---|
| 2025 | $2,338 | $21,448 | -- | -- |
| 2024 | $2,271 | $20,426 | -- | -- |
| 2023 | $2,271 | $42,830 | $8,560 | $34,270 |
| 2022 | $2,198 | $34,070 | $6,810 | $27,260 |
| 2021 | $2,242 | $30,280 | $6,050 | $24,230 |
| 2020 | $2,206 | $28,870 | $5,770 | $23,100 |
| 2019 | $2,156 | $25,650 | $5,130 | $20,520 |
| 2018 | $2,100 | $22,960 | $4,590 | $18,370 |
| 2017 | $1,993 | $21,170 | $4,230 | $16,940 |
| 2016 | $2,192 | $22,430 | $4,480 | $17,950 |
| 2015 | $2,036 | $20,600 | $4,120 | $16,480 |
Agents Affiliated with this Home
-
Edgar Rascon Payan

Seller's Agent in 2025
Edgar Rascon Payan
Keller Williams Realty Sonoran Living
(480) 628-2929
2 in this area
35 Total Sales
-
Trevor Halpern

Seller's Agent in 2024
Trevor Halpern
eXp Realty
(602) 595-4200
38 in this area
190 Total Sales
-
Robyn Viktor

Seller's Agent in 2016
Robyn Viktor
West USA Realty
(480) 630-6016
9 in this area
164 Total Sales
-
L
Buyer's Agent in 2016
Linda Stahl
HomeSmart
Map
Source: Arizona Regional Multiple Listing Service (ARMLS)
MLS Number: 5461785
APN: 161-04-033
- 6741 N 10th St
- 6767 N 7th St Unit 227
- 6767 N 7th St Unit 230
- 6767 N 7th St Unit 123
- 6767 N 7th St Unit 118
- 6767 N 7th St Unit 212
- 6767 N 7th St Unit 217
- 6842 N 10th Place
- 6819 N 10th Place Unit 2
- 846 E Ocotillo Rd
- 6808 N 11th St
- 6814 N 11th St
- 6726 N 11th St Unit 2
- 542 E Flynn Ln
- 707 E Ocotillo Rd
- 1126 E Lawrence Rd
- 827 E Mclellan Blvd
- 717 E Palmaire Ave
- 6533 N 10th Place
- 6550 N 7th St
