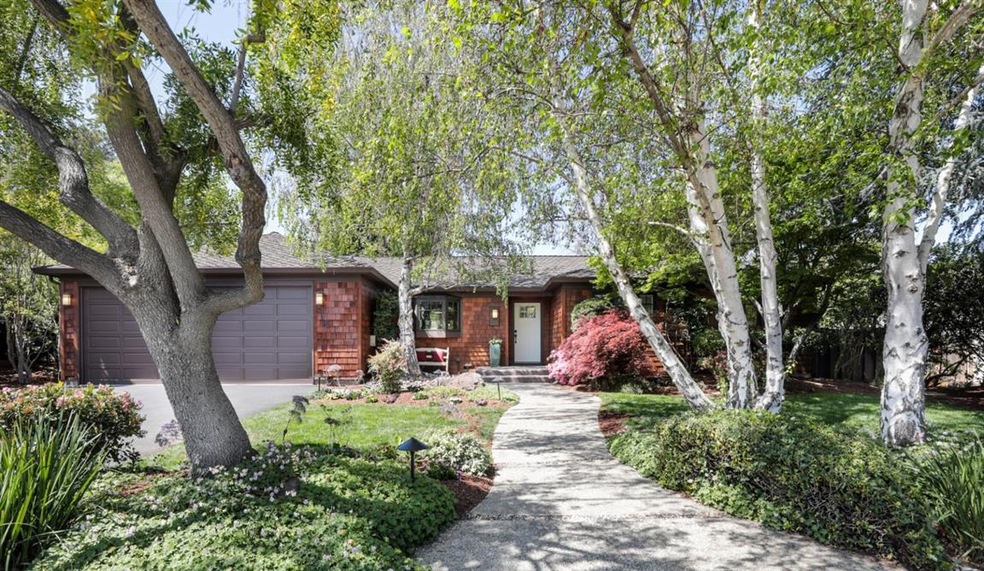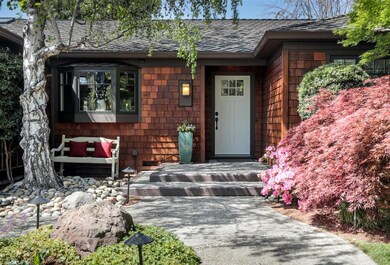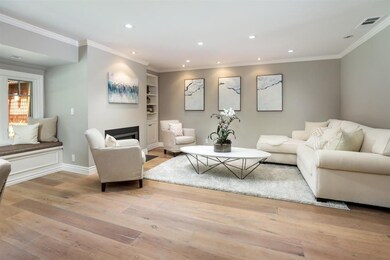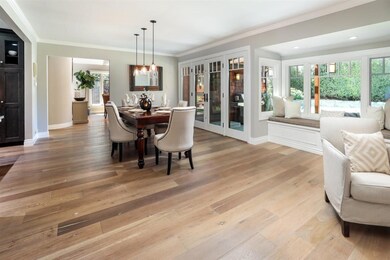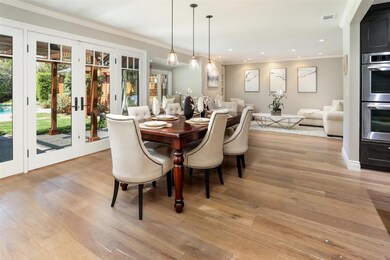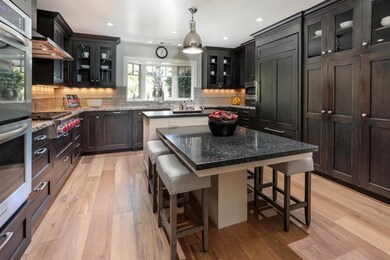
826 Echo Dr Los Altos, CA 94024
Highlights
- Private Pool
- Solar Power System
- Family Room with Fireplace
- Covington Elementary School Rated A+
- Skyline View
- Vaulted Ceiling
About This Home
As of May 2021Elegance and warmth abound in this fabulously remodeled craftsman with exquisite stone finishes throughout that accent the European White Oak floors, built-in shelving, and window seats with storage. Adding warmth and interest are vaulted ceilings, two charming fireplaces, and skylights. This fantastic single-level 3 bed 2.5 bath home exudes sophistication and functionality with a kitchen that opens to the living spaces and includes granite counters, a breakfast bar, double ovens, task lighting, and stainless steel appliances. The family room opens to the backyard and features vaulted ceilings, cast stone fireplace and spacious area for formal dining or game table. The primary bedroom suite features vaulted ceilings, office space, walk-in closet with built-in drawers, luxurious ensuite bath with walk-in stone shower/steam shower. The serene oasis backyard includes an elegant pool, jacuzzi, gas firepit, water feature, and planter boxes. The 2-car garage is plumbed for an EV charger.
Last Agent to Sell the Property
Bogard-Tanigami Team
Compass License #70010064 Listed on: 04/12/2021
Home Details
Home Type
- Single Family
Est. Annual Taxes
- $50,786
Year Built
- 1951
Lot Details
- 10,402 Sq Ft Lot
- East Facing Home
- Gated Home
- Property is Fully Fenced
- Sprinklers on Timer
- Back Yard
Parking
- 2 Car Garage
- Guest Parking
- Off-Street Parking
Home Design
- Composition Roof
- Concrete Perimeter Foundation
Interior Spaces
- 2,595 Sq Ft Home
- 1-Story Property
- Beamed Ceilings
- Vaulted Ceiling
- Skylights
- Gas Fireplace
- Double Pane Windows
- Bay Window
- Family Room with Fireplace
- 2 Fireplaces
- Living Room with Fireplace
- Family or Dining Combination
- Den
- Wood Flooring
- Skyline Views
- Attic
Kitchen
- Breakfast Bar
- Double Oven
- Gas Cooktop
- Microwave
- Dishwasher
- Kitchen Island
- Granite Countertops
Bedrooms and Bathrooms
- 3 Bedrooms
- Walk-In Closet
- Bathroom on Main Level
- Marble Bathroom Countertops
- Stone Countertops In Bathroom
- Dual Sinks
- Soaking Tub in Primary Bathroom
- Bathtub with Shower
- Oversized Bathtub in Primary Bathroom
- Steam Shower
Laundry
- Laundry in Utility Room
- Dryer
- Washer
- Laundry Tub
Eco-Friendly Details
- Solar Power System
Outdoor Features
- Private Pool
- Balcony
- Fire Pit
Utilities
- Forced Air Zoned Heating and Cooling System
- Vented Exhaust Fan
Ownership History
Purchase Details
Home Financials for this Owner
Home Financials are based on the most recent Mortgage that was taken out on this home.Purchase Details
Purchase Details
Purchase Details
Home Financials for this Owner
Home Financials are based on the most recent Mortgage that was taken out on this home.Purchase Details
Home Financials for this Owner
Home Financials are based on the most recent Mortgage that was taken out on this home.Similar Homes in Los Altos, CA
Home Values in the Area
Average Home Value in this Area
Purchase History
| Date | Type | Sale Price | Title Company |
|---|---|---|---|
| Grant Deed | $4,701,000 | Chicago Title Company | |
| Interfamily Deed Transfer | -- | None Available | |
| Interfamily Deed Transfer | -- | None Available | |
| Interfamily Deed Transfer | -- | Old Republic Title Company | |
| Grant Deed | $2,025,000 | Old Republic Title Company | |
| Interfamily Deed Transfer | -- | Old Republic Title Company |
Mortgage History
| Date | Status | Loan Amount | Loan Type |
|---|---|---|---|
| Open | $3,000,000 | New Conventional | |
| Closed | $3,000,000 | New Conventional | |
| Previous Owner | $300,000 | New Conventional |
Property History
| Date | Event | Price | Change | Sq Ft Price |
|---|---|---|---|---|
| 05/21/2021 05/21/21 | Sold | $4,701,000 | +30.7% | $1,812 / Sq Ft |
| 04/21/2021 04/21/21 | Pending | -- | -- | -- |
| 04/12/2021 04/12/21 | For Sale | $3,598,000 | 0.0% | $1,387 / Sq Ft |
| 03/23/2019 03/23/19 | Rented | $8,500 | 0.0% | -- |
| 03/22/2019 03/22/19 | Off Market | $8,500 | -- | -- |
| 03/20/2019 03/20/19 | For Rent | $8,500 | 0.0% | -- |
| 05/01/2012 05/01/12 | Sold | $2,025,000 | +12.8% | $780 / Sq Ft |
| 04/27/2012 04/27/12 | Pending | -- | -- | -- |
| 04/16/2012 04/16/12 | For Sale | $1,795,000 | -- | $692 / Sq Ft |
Tax History Compared to Growth
Tax History
| Year | Tax Paid | Tax Assessment Tax Assessment Total Assessment is a certain percentage of the fair market value that is determined by local assessors to be the total taxable value of land and additions on the property. | Land | Improvement |
|---|---|---|---|---|
| 2024 | $50,786 | $4,330,000 | $3,315,800 | $1,014,200 |
| 2023 | $49,744 | $4,890,920 | $3,745,440 | $1,145,480 |
| 2022 | $57,111 | $4,795,020 | $3,672,000 | $1,123,020 |
| 2021 | $29,509 | $2,349,809 | $1,644,868 | $704,941 |
| 2020 | $30,097 | $2,325,715 | $1,628,002 | $697,713 |
| 2019 | $29,268 | $2,280,114 | $1,596,081 | $684,033 |
| 2018 | $27,806 | $2,235,407 | $1,564,786 | $670,621 |
| 2017 | $26,986 | $2,191,576 | $1,534,104 | $657,472 |
| 2016 | $26,307 | $2,148,605 | $1,504,024 | $644,581 |
| 2015 | $26,020 | $2,116,332 | $1,481,433 | $634,899 |
| 2014 | $25,666 | $2,074,877 | $1,452,414 | $622,463 |
Agents Affiliated with this Home
-
B
Seller's Agent in 2021
Bogard-Tanigami Team
Compass
-
Kirk Mahncke

Buyer's Agent in 2021
Kirk Mahncke
Compass
(650) 245-5807
5 in this area
17 Total Sales
-
Cynthia Haines

Seller's Agent in 2019
Cynthia Haines
Creekside Realty West
(650) 940-1067
10 Total Sales
-
Kathy Bridgman

Seller's Agent in 2012
Kathy Bridgman
Compass
(650) 209-1589
85 in this area
190 Total Sales
-

Buyer's Agent in 2012
Elaine Klemm
Compass
(650) 209-1514
5 Total Sales
Map
Source: MLSListings
MLS Number: ML81838598
APN: 189-41-036
- 867 Campbell Ave
- 674 Campbell Ave
- 530 Arboleda Dr
- 1074 Riverside Dr
- 655 Berry Ave
- 504 Valley View Dr
- 743 Edge Ln
- 364 Benvenue Ave
- 145 Fremont Ave
- 427 Paco Dr
- 660 Giralda Dr
- 780 S El Monte Ave
- 470 Gabilan St Unit 4
- 911 Matts Ct
- 526 Lassen St
- 477 Lassen St Unit 6
- 990 Rose Ave
- 24139 Summerhill Ave
- 502 Tyndall St
- 1018 Loma Prieta Ct
