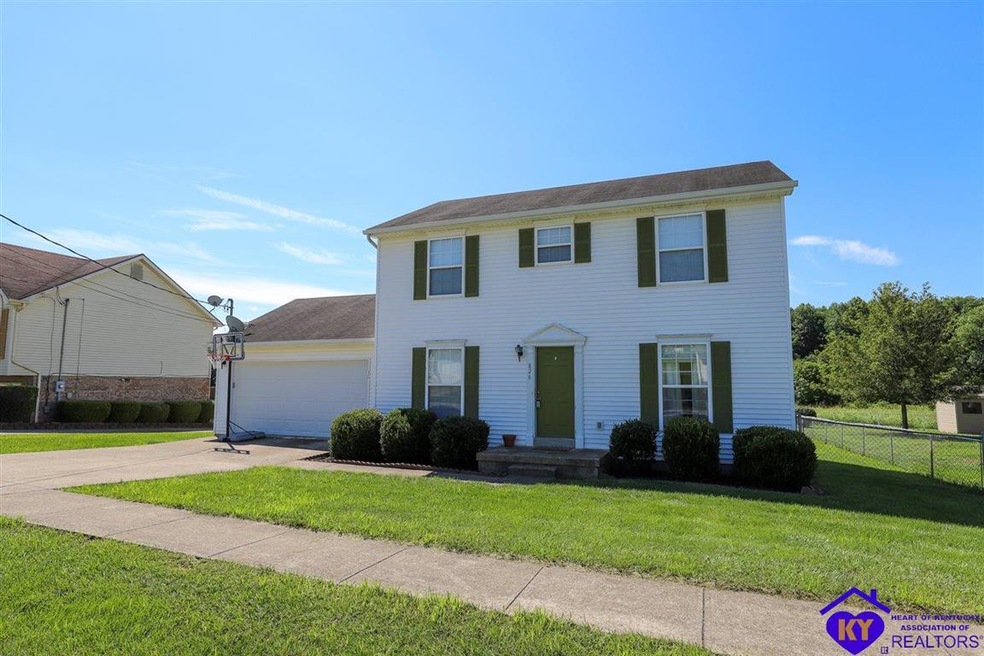
826 Edgebrook Dr Vine Grove, KY 40175
Estimated Value: $222,000 - $278,000
Highlights
- Deck
- Fenced Yard
- 2 Car Attached Garage
- Main Floor Primary Bedroom
- Country Kitchen
- Walk-In Closet
About This Home
As of November 2020Fall in love with this 4 bedroom & 2 full bathroom home that is conveniently located in a quiet neighborhood in Vine Grove! As you enter the home you will be greeted by a spacious living room, a large dining area, a kitchen with soft close pull outs, a main level master bedroom with a walk in closet, & 2 vanities! New laminate flooring in the living room, dining and kitchen! The 2nd level features 3 spacious bedrooms and a full bathroom with an updated vanity and a solid surface vanity top. Relax in your back yard from your deck area, or play with the kids with the security of a fence. The home also features a shed, concrete driveway & a 2 car garage! The heat/air was replaced in approximately 2017, and the water heater was replaced in approximately 2014. Schedule your viewing today!
Home Details
Home Type
- Single Family
Est. Annual Taxes
- $1,897
Year Built
- Built in 1994
Lot Details
- 10,454 Sq Ft Lot
- Fenced Yard
- Landscaped
Parking
- 2 Car Attached Garage
- Front Facing Garage
- Driveway
Home Design
- Block Foundation
- Shingle Roof
- Vinyl Construction Material
Interior Spaces
- 1,536 Sq Ft Home
- 2-Story Property
- Ceiling Fan
- Blinds
- Family Room
- Crawl Space
- Laundry Room
Kitchen
- Country Kitchen
- Range
- Microwave
- Dishwasher
Bedrooms and Bathrooms
- 4 Bedrooms
- Primary Bedroom on Main
- Walk-In Closet
Outdoor Features
- Deck
Utilities
- Central Air
- Heat Pump System
Community Details
- Creekvale Subdivision
Listing and Financial Details
- Assessor Parcel Number 118-00-0C-019
Ownership History
Purchase Details
Home Financials for this Owner
Home Financials are based on the most recent Mortgage that was taken out on this home.Purchase Details
Home Financials for this Owner
Home Financials are based on the most recent Mortgage that was taken out on this home.Similar Homes in Vine Grove, KY
Home Values in the Area
Average Home Value in this Area
Purchase History
| Date | Buyer | Sale Price | Title Company |
|---|---|---|---|
| Crespo Fernando L | $175,000 | None Available | |
| Sutliff Mark L | $122,580 | Executive Title Company |
Mortgage History
| Date | Status | Borrower | Loan Amount |
|---|---|---|---|
| Open | Crespo Fernando L | $175,000 | |
| Previous Owner | King Kristofor R | $97,500 | |
| Previous Owner | King Kristofor R | $99,450 | |
| Previous Owner | Sutliff Mark L | $122,580 |
Property History
| Date | Event | Price | Change | Sq Ft Price |
|---|---|---|---|---|
| 11/12/2020 11/12/20 | Sold | $175,000 | 0.0% | $114 / Sq Ft |
| 09/05/2020 09/05/20 | Pending | -- | -- | -- |
| 09/03/2020 09/03/20 | For Sale | $175,000 | +49.6% | $114 / Sq Ft |
| 04/15/2013 04/15/13 | Sold | $117,000 | -2.4% | $76 / Sq Ft |
| 03/18/2013 03/18/13 | Pending | -- | -- | -- |
| 02/26/2013 02/26/13 | For Sale | $119,900 | -- | $78 / Sq Ft |
Tax History Compared to Growth
Tax History
| Year | Tax Paid | Tax Assessment Tax Assessment Total Assessment is a certain percentage of the fair market value that is determined by local assessors to be the total taxable value of land and additions on the property. | Land | Improvement |
|---|---|---|---|---|
| 2024 | $1,897 | $175,000 | $20,000 | $155,000 |
| 2023 | $1,897 | $175,000 | $20,000 | $155,000 |
| 2022 | $1,665 | $175,000 | $20,000 | $155,000 |
| 2021 | $1,933 | $175,000 | $16,700 | $158,300 |
| 2020 | $1,308 | $117,400 | $16,700 | $100,700 |
| 2019 | $0 | $117,400 | $0 | $0 |
| 2018 | $1,276 | $117,400 | $0 | $0 |
| 2017 | $1,266 | $117,000 | $0 | $0 |
| 2016 | $0 | $117,000 | $0 | $0 |
| 2015 | $1,022 | $117,000 | $0 | $0 |
| 2012 | -- | $122,600 | $0 | $0 |
Agents Affiliated with this Home
-
Tracey Cecil-Simpson

Seller's Agent in 2020
Tracey Cecil-Simpson
SEMONIN REALTORS
(270) 268-6894
389 Total Sales
-
David Earls

Buyer's Agent in 2020
David Earls
SCHULER BAUER REAL ESTATE SERVICES ERA POWERED- Elizabethtown
(502) 974-4199
403 Total Sales
-
Al Taft

Seller's Agent in 2013
Al Taft
United Real Estate Louisville - Elizabethtown
(270) 300-0669
26 Total Sales
Map
Source: Heart of Kentucky Association of REALTORS®
MLS Number: HK10053724
APN: 118-00-0C-019
- 106 Debbie Dr
- 704 Slippery Rock Ct
- 807 Elmhurst Ave
- 203 Creekvale Ct
- 111 Edgewood Dr
- 102 Victory Lake Dr
- 101 Victory Lake Dr
- 207 Otter Creek Rd
- Lot 11 Otter Creek Rd
- 818 Otter Creek Rd
- 113 Victory Lake Dr
- 1212 Otter Creek Rd
- 131 E Piedmont Dr
- 109 Twin Lakes Dr
- 157 & 159 Twin Lakes Dr
- 153 Sawgrass Ave
- 159 Sawgrass Ave
- 155 Sawgrass Ave
- 105 Glenhaven Ct
- 158 Sawgrass Ave
- 826 Edgebrook Dr
- 828 Edgebrook Dr
- 824 Edgebrook Dr
- 825 Edgebrook Dr
- 827 Edgebrook Dr
- 829 Edgebrook Dr
- 830 Edgebrook Dr
- 823 Edgebrook Dr
- 822 Edgebrook Dr
- 820 Edgebrook Dr
- 832 Edgebrook Dr
- 821 Edgebrook Dr
- 831 Edgebrook Dr
- 834 Edgebrook Dr
- 819 Edgebrook Dr
- 818 Edgebrook Dr
- 833 Edgebrook Dr
- Lot 71 Edgebrook Dr
- Lot 72 Edgebrook Dr
- Lot 69 Edgebrook Dr
