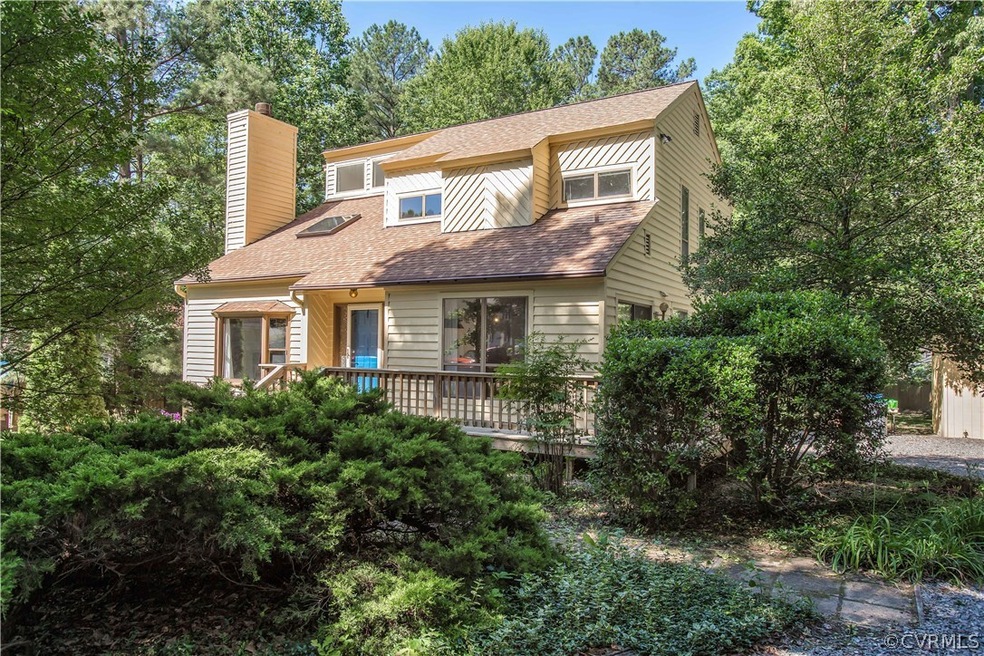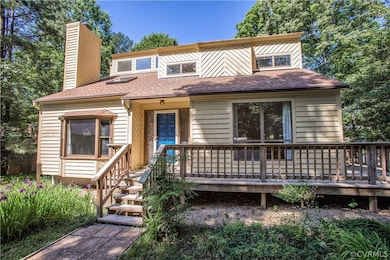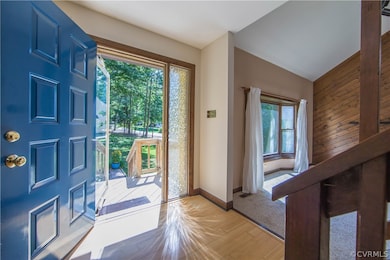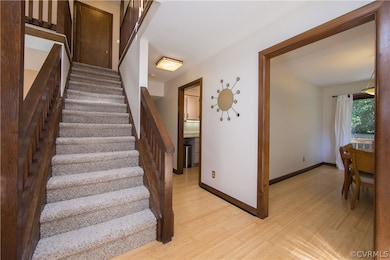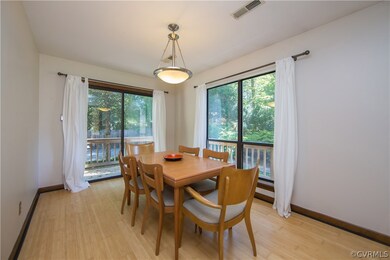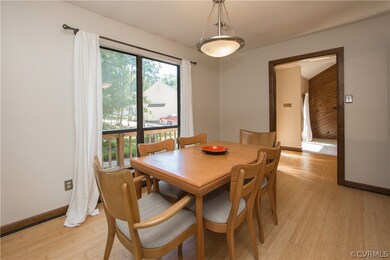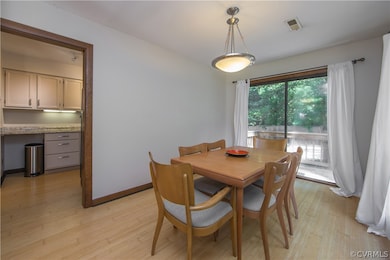
826 Gordon School Place North Chesterfield, VA 23236
Estimated Value: $404,000 - $440,000
Highlights
- Deck
- Cathedral Ceiling
- Separate Formal Living Room
- Contemporary Architecture
- Bamboo Flooring
- Balcony
About This Home
As of July 2017This 3-bedroom, 2.5-bath contemporary home is freshly painted, with new carpet & gorgeous bamboo floors. Great room with vaulted ceiling, large skylight, dramatic accent wall & wood-burning fireplace. Kitchen is updated, offers plenty of storage, black & stainless appliances, and a pantry. Adjoining dining room will seat your largest dinner parties. There is a spacious family room at the rear of the home and double sliding glass doors to the large deck & backyard. An updated half bath & large storage/laundry/mud room completes the first floor. Upstairs is a spacious master bedroom with double closets, a full updated en suite with double sinks & walk-in shower, and private access to a balcony overlooking the great room. There are 2 more nice-sized bedrooms with good closets & the updated hall bath. New heat pump & skylights in 2012. New roof in 2015. New hot water heater in 2017. Lighting & updates reflect the home’s contemporary style. The house is set well-back from the road at the end of a cul-de-sac. There is a large gravel lot with room for a dozen cars – perfect storage for a boat, RV or trailer. Great schools and 10 minutes to shopping & dining at Chesterfield Town Center.
Last Agent to Sell the Property
United Real Estate Richmond License #0225196237 Listed on: 05/31/2017

Home Details
Home Type
- Single Family
Est. Annual Taxes
- $2,005
Year Built
- Built in 1982
Lot Details
- 0.51 Acre Lot
- Lot Dimensions are 127 x 145
- Cul-De-Sac
- Privacy Fence
- Back Yard Fenced
- Irregular Lot
- Zoning described as R9
HOA Fees
- $5 Monthly HOA Fees
Home Design
- Contemporary Architecture
- Frame Construction
- Composition Roof
- Cedar
Interior Spaces
- 2,024 Sq Ft Home
- 2-Story Property
- Cathedral Ceiling
- Skylights
- Track Lighting
- Wood Burning Fireplace
- Bay Window
- Separate Formal Living Room
- Dining Area
- Basement
- Crawl Space
Kitchen
- Built-In Oven
- Induction Cooktop
- Microwave
- Dishwasher
- Laminate Countertops
Flooring
- Bamboo
- Wood
- Partially Carpeted
- Tile
Bedrooms and Bathrooms
- 3 Bedrooms
Laundry
- Dryer
- Washer
Parking
- No Garage
- Off-Street Parking
Outdoor Features
- Balcony
- Deck
- Shed
- Wrap Around Porch
Schools
- Gordon Elementary School
- Midlothian Middle School
- Monacan High School
Utilities
- Cooling Available
- Heat Pump System
- Water Heater
Listing and Financial Details
- Tax Lot 10
- Assessor Parcel Number 738-69-83-55-700-000
Community Details
Overview
- Smoketree Subdivision
Amenities
- Common Area
Ownership History
Purchase Details
Home Financials for this Owner
Home Financials are based on the most recent Mortgage that was taken out on this home.Purchase Details
Home Financials for this Owner
Home Financials are based on the most recent Mortgage that was taken out on this home.Similar Homes in the area
Home Values in the Area
Average Home Value in this Area
Purchase History
| Date | Buyer | Sale Price | Title Company |
|---|---|---|---|
| Anowar Syed Montasir | $235,000 | Attorney | |
| Ramsdell Curtis L | $121,500 | -- |
Mortgage History
| Date | Status | Borrower | Loan Amount |
|---|---|---|---|
| Open | Anowar Syed Montasir | $222,000 | |
| Previous Owner | Ramsdell Curtis L | $117,050 |
Property History
| Date | Event | Price | Change | Sq Ft Price |
|---|---|---|---|---|
| 07/31/2017 07/31/17 | Sold | $235,000 | 0.0% | $116 / Sq Ft |
| 06/19/2017 06/19/17 | Pending | -- | -- | -- |
| 06/17/2017 06/17/17 | For Sale | $235,000 | 0.0% | $116 / Sq Ft |
| 06/10/2017 06/10/17 | Pending | -- | -- | -- |
| 05/31/2017 05/31/17 | For Sale | $235,000 | -- | $116 / Sq Ft |
Tax History Compared to Growth
Tax History
| Year | Tax Paid | Tax Assessment Tax Assessment Total Assessment is a certain percentage of the fair market value that is determined by local assessors to be the total taxable value of land and additions on the property. | Land | Improvement |
|---|---|---|---|---|
| 2024 | $3,589 | $341,400 | $69,000 | $272,400 |
| 2023 | $2,884 | $316,900 | $65,000 | $251,900 |
| 2022 | $2,751 | $299,000 | $60,000 | $239,000 |
| 2021 | $2,611 | $267,900 | $58,000 | $209,900 |
| 2020 | $2,493 | $262,400 | $58,000 | $204,400 |
| 2019 | $2,239 | $235,700 | $55,000 | $180,700 |
| 2018 | $2,149 | $226,200 | $52,000 | $174,200 |
| 2017 | $2,141 | $223,000 | $52,000 | $171,000 |
| 2016 | $2,005 | $208,900 | $52,000 | $156,900 |
| 2015 | $2,003 | $206,000 | $52,000 | $154,000 |
| 2014 | $1,876 | $192,800 | $52,000 | $140,800 |
Agents Affiliated with this Home
-
Lisa DeFrancesco

Seller's Agent in 2017
Lisa DeFrancesco
United Real Estate Richmond
(804) 243-0057
1 in this area
54 Total Sales
-
Hemant Naphade

Buyer's Agent in 2017
Hemant Naphade
Choice 1 Real Estate
(804) 248-2003
3 in this area
152 Total Sales
Map
Source: Central Virginia Regional MLS
MLS Number: 1720698
APN: 738-69-83-55-700-000
- 907 Glenhaven Rd
- 11950 Lucks Ln
- 11960 Lucks Ln
- 11970 Lucks Ln
- 619 Spirea Rd
- 11809 Pleasanthill Ct
- 1305 Lockett Ridge Rd
- 418 Pleasanthill Dr
- 11626 Wood Bluff Loop
- 301 Smoketree Terrace
- 1217 Gladstone Glen Place
- 1215 Gladstone Glen Place
- 121 Avebury Dr
- 12001 Bondurant Dr
- 1130 S Wedgemont Dr
- 1409 Sycamore Ridge Ct
- 11602 Hardwood Dr
- 1725 Upperbury Dr
- 1513 Crawford Wood Dr
- 11110 May Apple Terrace
- 826 Gordon School Place
- 824 Gordon School Place
- 828 Gordon School Place
- 819 Spirea Rd
- 11824 Sunflower Ln
- 813 Spirea Rd
- 825 Spirea Rd
- 11830 Sunflower Ln
- 11818 Sunflower Ln
- 818 Gordon School Place
- 807 Spirea Rd
- 11812 Sunflower Ln
- 901 Spirea Rd
- 11836 Sunflower Ln
- 827 Gordon School Place
- 810 Gordon School Place
- 11806 Sunflower Ln
- 903 Spirea Rd
- 11825 Gordon School Rd
- 11900 Mountain Laurel Dr
