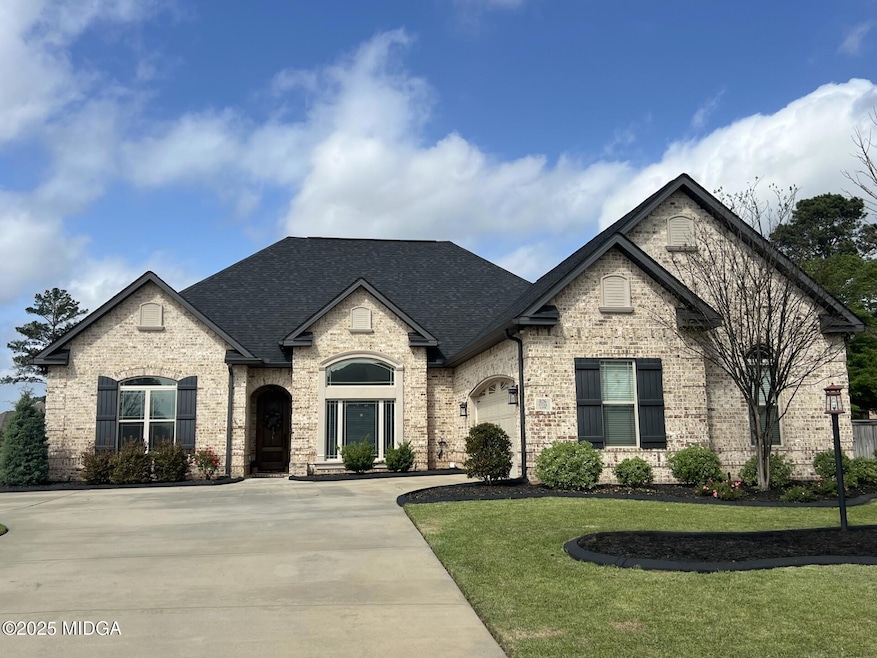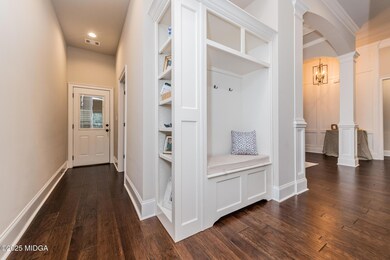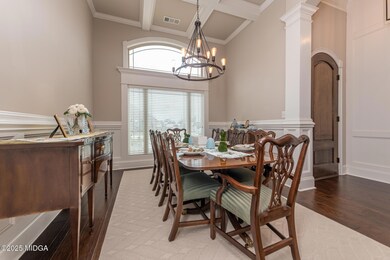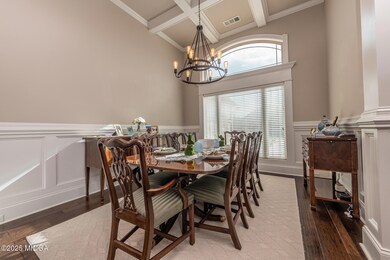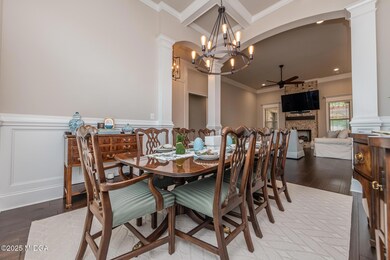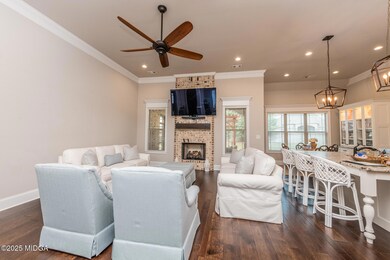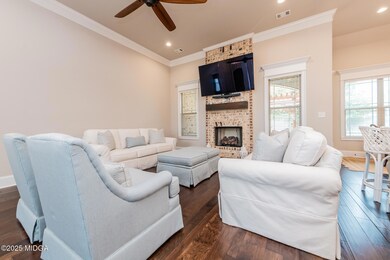
826 Kyler Ln Bonaire, GA 31005
Highlights
- Traditional Architecture
- Wood Flooring
- Covered patio or porch
- Bonaire Elementary School Rated A
- <<bathWithWhirlpoolToken>>
- Breakfast Room
About This Home
As of June 2025Beautiful All-Brick Home in McCarley Downs - A Must-See! Welcome to this Stunning All-Brick Home Nestled in the Desirable McCarley Downs Neighborhood. Boasting 4 Bedrooms, 3 Bathrooms, and Approximately 2,751 sq ft of Thoughtfully Designed Living Space, this Home Sits on a Generous 0.41-AcreLot and Offers a Perfect Blend of Elegance and Comfort. Step Inside to an Open Floor Plan Featuring Hardwood Floors Throughout Most Areas, a Spacious Living Room with a Cozy Gas Fireplace, and a Formal Dining Room Ideal for Hosting Gatherings. The Chef's Kitchen is a Dream, Complete with Soft-Close Cabinets, Granite Countertops, an Oversized Pantry, and a Built-In China Cabinet for Extra Charm and Storage. The Split-Bedroom Layout Provides Privacy, with the Primary Suite Offering a Peaceful Retreat. Enjoy a Coffered Ceiling, a Walk-In Closet with Wood Shelving, and a Luxurious Master Bathroom Featuring a Double-Sink Vanity, Jetted Garden Tub, and a Tiled Walk-In Shower. Additional Highlights Include: Office or Playroom for added Flexibility, Laundry Room with Built-In Cabinetry, Screened-In Back Porch Perfect for Entertaining, Fenced Backyard with Curb Landscaping and Lighting in Both the Front and Back, Pergola, Gutters and an Oversized Garage for Added Convenience. This Home has been Thoughtfully Designed and Meticulously Maintained -- it's Truly a Place You Must See to Appreciate All it Has To Offer!
Last Agent to Sell the Property
Fickling & Company-WR Brokerage Phone: 478-953-2244 License #262749 Listed on: 04/04/2025
Last Buyer's Agent
Brokered Agent
Brokered Sale
Home Details
Home Type
- Single Family
Est. Annual Taxes
- $4,214
Year Built
- Built in 2019
Lot Details
- 0.41 Acre Lot
- Fenced
- Sprinkler System
HOA Fees
- $13 Monthly HOA Fees
Home Design
- Traditional Architecture
- Four Sided Brick Exterior Elevation
- Slab Foundation
- Shingle Roof
Interior Spaces
- 2,566 Sq Ft Home
- 1-Story Property
- Ceiling height of 9 feet on the upper level
- Ceiling Fan
- Gas Log Fireplace
- Window Treatments
- Entrance Foyer
- Living Room with Fireplace
- Breakfast Room
- Formal Dining Room
- Storage In Attic
Kitchen
- Built-In Electric Oven
- Electric Cooktop
- <<builtInMicrowave>>
- Dishwasher
- Disposal
Flooring
- Wood
- Carpet
- Ceramic Tile
Bedrooms and Bathrooms
- 4 Bedrooms
- 3 Full Bathrooms
- Double Vanity
- <<bathWithWhirlpoolToken>>
- Garden Bath
Laundry
- Laundry Room
- Laundry on main level
Parking
- 2 Car Attached Garage
- Driveway
Outdoor Features
- Covered patio or porch
- Exterior Lighting
- Pergola
Schools
- Bonaire Elementary School
- Bonaire Middle School
- Veterans High School
Utilities
- Central Air
- Heat Pump System
- Underground Utilities
- Electric Water Heater
- High Speed Internet
- Phone Available
- Cable TV Available
Community Details
- Association fees include ground maintenance
- The Pines @ Mccarley Downs Subdivision
Listing and Financial Details
- Assessor Parcel Number 001750 051000
Ownership History
Purchase Details
Home Financials for this Owner
Home Financials are based on the most recent Mortgage that was taken out on this home.Purchase Details
Home Financials for this Owner
Home Financials are based on the most recent Mortgage that was taken out on this home.Purchase Details
Home Financials for this Owner
Home Financials are based on the most recent Mortgage that was taken out on this home.Purchase Details
Home Financials for this Owner
Home Financials are based on the most recent Mortgage that was taken out on this home.Purchase Details
Home Financials for this Owner
Home Financials are based on the most recent Mortgage that was taken out on this home.Similar Homes in Bonaire, GA
Home Values in the Area
Average Home Value in this Area
Purchase History
| Date | Type | Sale Price | Title Company |
|---|---|---|---|
| Special Warranty Deed | $462,000 | None Listed On Document | |
| Special Warranty Deed | $462,000 | None Listed On Document | |
| Special Warranty Deed | $444,500 | -- | |
| Warranty Deed | $345,000 | None Available | |
| Warranty Deed | $318,100 | None Available | |
| Warranty Deed | $28,800 | The Cooper Law Firm Llc |
Mortgage History
| Date | Status | Loan Amount | Loan Type |
|---|---|---|---|
| Open | $369,600 | New Conventional | |
| Closed | $369,600 | New Conventional | |
| Previous Owner | $394,200 | New Conventional | |
| Previous Owner | $50,000 | Credit Line Revolving | |
| Previous Owner | $139,500 | New Conventional | |
| Previous Owner | $316,901 | VA | |
| Previous Owner | $318,013 | VA | |
| Previous Owner | $237,600 | Construction |
Property History
| Date | Event | Price | Change | Sq Ft Price |
|---|---|---|---|---|
| 06/30/2025 06/30/25 | Sold | $462,000 | -2.9% | $180 / Sq Ft |
| 05/05/2025 05/05/25 | Pending | -- | -- | -- |
| 04/04/2025 04/04/25 | For Sale | $476,000 | +7.1% | $186 / Sq Ft |
| 10/28/2022 10/28/22 | Sold | $444,500 | +3.4% | $162 / Sq Ft |
| 09/19/2022 09/19/22 | Pending | -- | -- | -- |
| 09/14/2022 09/14/22 | For Sale | $429,900 | +24.6% | $156 / Sq Ft |
| 10/30/2020 10/30/20 | Sold | $345,000 | 0.0% | $125 / Sq Ft |
| 09/07/2020 09/07/20 | Pending | -- | -- | -- |
| 09/02/2020 09/02/20 | Price Changed | $345,000 | -20.7% | $125 / Sq Ft |
| 09/02/2020 09/02/20 | For Sale | $435,000 | +36.8% | $158 / Sq Ft |
| 06/14/2019 06/14/19 | Sold | $318,013 | 0.0% | $124 / Sq Ft |
| 12/19/2018 12/19/18 | Pending | -- | -- | -- |
| 12/14/2018 12/14/18 | For Sale | $318,013 | -- | $124 / Sq Ft |
Tax History Compared to Growth
Tax History
| Year | Tax Paid | Tax Assessment Tax Assessment Total Assessment is a certain percentage of the fair market value that is determined by local assessors to be the total taxable value of land and additions on the property. | Land | Improvement |
|---|---|---|---|---|
| 2024 | $4,214 | $176,160 | $16,000 | $160,160 |
| 2023 | $3,702 | $153,160 | $16,000 | $137,160 |
| 2022 | $3,328 | $137,680 | $16,000 | $121,680 |
| 2021 | $3,272 | $134,680 | $16,000 | $118,680 |
| 2020 | $3,082 | $126,280 | $16,000 | $110,280 |
| 2019 | $391 | $16,000 | $16,000 | $0 |
Agents Affiliated with this Home
-
Charonne Gardner

Seller's Agent in 2025
Charonne Gardner
Fickling & Company-WR
(478) 719-7803
198 Total Sales
-
B
Buyer's Agent in 2025
Brokered Agent
Brokered Sale
-
Spencer Maddox

Seller's Agent in 2022
Spencer Maddox
Landmark Realty of Perry, Inc.
(478) 278-8143
158 Total Sales
-
Phillip Collins

Seller's Agent in 2020
Phillip Collins
A CHOICE REALTY
(478) 334-7260
204 Total Sales
-
Charlene Taylor
C
Seller's Agent in 2019
Charlene Taylor
GOLDEN KEY REALTY
(478) 396-2387
175 Total Sales
Map
Source: Middle Georgia MLS
MLS Number: 179136
APN: 175-51
