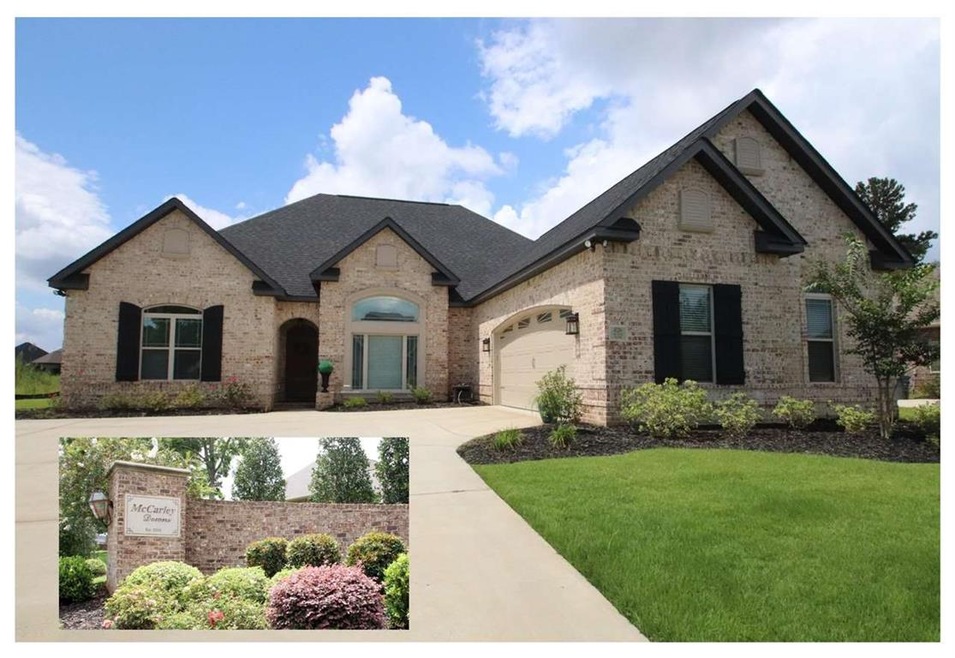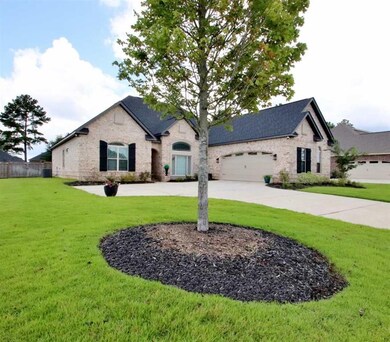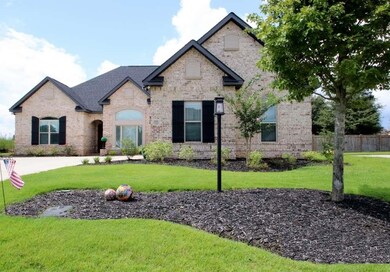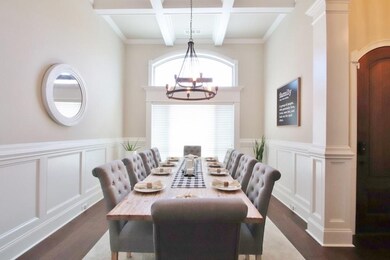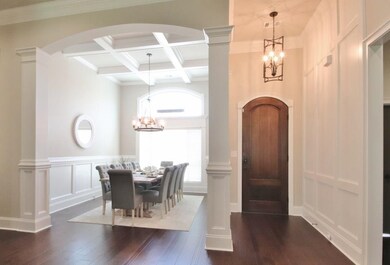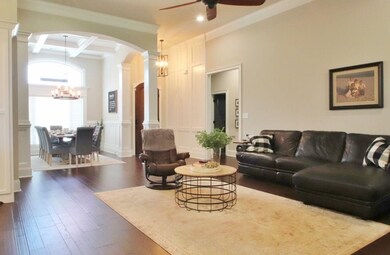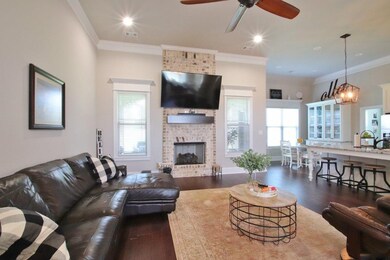
826 Kyler Ln Bonaire, GA 31005
About This Home
As of June 2025McCarley Downs . Impressive 4 bedrooms, single-level, 4 side brick. This home offers a little more detail, w/ other special architectural touches. You will notice the beautiful lawn & screened in porch that makes for an ideal place to sip coffee & catch up on your tablet’s morning’s news. The kitchen is often said to be the heart of a home, not all kitchens are created equal! Anyone who genuinely enjoys the chef’s role will be very pleased w/ this lg & spacious kitchen w/ plenty of upscale extras such as gorgeous leather granite cntrtps, SS appls, a pot filler. Other upgrades incl a convection microwave oven, a built-in lighted china cabinet, soft-close cabinets & under- cabinet lighting. Beautiful formal DR! Extra-large shower w/ dual shower heads, inviting jetted tub, & a large custom walk-in closet! Spacious laundry rm. 3 addl bdrms w/ one that offers its own private bath, making it ideal for guests or a mother-in-law suite! All of this luxurious living can be yours!!!
Last Agent to Sell the Property
A CHOICE REALTY License #272405 Listed on: 09/02/2020
Home Details
Home Type
Single Family
Est. Annual Taxes
$4,214
Year Built
2019
Lot Details
0
Listing Details
- Class: RESIDENTIAL
- Type: Single Family Detached
- Estimated Age: 1
- District: 11
- Total Finished Price per Sq Ft: 125.41
- Extras: Attic Storage, Cable TV, Double Pane Windows, Garage Door Opener, Gas Logs, Privacy Fence, Sprinkler System, Window Blinds, Underground Utilities, Ceiling Fans
- Level: 1 Story
- Section: 1
- Year Built: 2019
- Special Features: NewHome
- Property Sub Type: Detached
Interior Features
- Floor Covering: Carpet, Tile, Engineered Hardwood
- Above Grade Finished Sq Ft: 2751
- Bedrooms: 4
- Split Bedroom Plans: Yes
- Master Bedroom On Mainflr: Yes
- Full Bathrooms: 3
- Kitchen Features: Eat-In, Breakfast Bar, Granite Countertop
- Dining Room Type: Separate
- Kitchen Appliances: Electric Range, Disposal, Dishwasher, Microwave, In Wall Oven
- Number Of Dining Areas: 2
- Number Of Fireplaces: 1
- Number Of Living Areas: 2
- Other Room Description: Bonus, Sun Room
- Total Apx Finished Sq Ft: 2751
Exterior Features
- Construction: Brick (4 Sides)
- Construction Status: ReSale
- Substructure: Slab
Garage/Parking
- Garage Carport: Garage, Attached
- Garage/Carport Capacity: 2
Utilities
- Air Conditioner: Central Electric
- Heat: Heat Pump
- Sewer: City/County
- Water: City/County
Schools
- Elementary School: Bonaire
- Middle School: Bonaire
- High School: Veterans
Lot Info
- Lot Number: 51
- Estimated Lot Size: 0.41
- Deed Book: 8224
- Deed Book Page: 346
- Geo Subdivision: GA
- Land Lot: 54
- Phase: 2A
- Plat Book: 80
- Plat Book Page: 3
Tax Info
- Assessor Parcel Number: OO175O 051000
Ownership History
Purchase Details
Home Financials for this Owner
Home Financials are based on the most recent Mortgage that was taken out on this home.Purchase Details
Home Financials for this Owner
Home Financials are based on the most recent Mortgage that was taken out on this home.Purchase Details
Home Financials for this Owner
Home Financials are based on the most recent Mortgage that was taken out on this home.Purchase Details
Home Financials for this Owner
Home Financials are based on the most recent Mortgage that was taken out on this home.Purchase Details
Home Financials for this Owner
Home Financials are based on the most recent Mortgage that was taken out on this home.Similar Homes in Bonaire, GA
Home Values in the Area
Average Home Value in this Area
Purchase History
| Date | Type | Sale Price | Title Company |
|---|---|---|---|
| Special Warranty Deed | $462,000 | None Listed On Document | |
| Special Warranty Deed | $462,000 | None Listed On Document | |
| Special Warranty Deed | $444,500 | -- | |
| Warranty Deed | $345,000 | None Available | |
| Warranty Deed | $318,100 | None Available | |
| Warranty Deed | $28,800 | The Cooper Law Firm Llc |
Mortgage History
| Date | Status | Loan Amount | Loan Type |
|---|---|---|---|
| Open | $369,600 | New Conventional | |
| Closed | $369,600 | New Conventional | |
| Previous Owner | $394,200 | New Conventional | |
| Previous Owner | $50,000 | Credit Line Revolving | |
| Previous Owner | $139,500 | New Conventional | |
| Previous Owner | $316,901 | VA | |
| Previous Owner | $318,013 | VA | |
| Previous Owner | $237,600 | Construction |
Property History
| Date | Event | Price | Change | Sq Ft Price |
|---|---|---|---|---|
| 06/30/2025 06/30/25 | Sold | $462,000 | -2.9% | $180 / Sq Ft |
| 05/05/2025 05/05/25 | Pending | -- | -- | -- |
| 04/04/2025 04/04/25 | For Sale | $476,000 | +7.1% | $186 / Sq Ft |
| 10/28/2022 10/28/22 | Sold | $444,500 | +3.4% | $162 / Sq Ft |
| 09/19/2022 09/19/22 | Pending | -- | -- | -- |
| 09/14/2022 09/14/22 | For Sale | $429,900 | +24.6% | $156 / Sq Ft |
| 10/30/2020 10/30/20 | Sold | $345,000 | 0.0% | $125 / Sq Ft |
| 09/07/2020 09/07/20 | Pending | -- | -- | -- |
| 09/02/2020 09/02/20 | Price Changed | $345,000 | -20.7% | $125 / Sq Ft |
| 09/02/2020 09/02/20 | For Sale | $435,000 | +36.8% | $158 / Sq Ft |
| 06/14/2019 06/14/19 | Sold | $318,013 | 0.0% | $124 / Sq Ft |
| 12/19/2018 12/19/18 | Pending | -- | -- | -- |
| 12/14/2018 12/14/18 | For Sale | $318,013 | -- | $124 / Sq Ft |
Tax History Compared to Growth
Tax History
| Year | Tax Paid | Tax Assessment Tax Assessment Total Assessment is a certain percentage of the fair market value that is determined by local assessors to be the total taxable value of land and additions on the property. | Land | Improvement |
|---|---|---|---|---|
| 2024 | $4,214 | $176,160 | $16,000 | $160,160 |
| 2023 | $3,702 | $153,160 | $16,000 | $137,160 |
| 2022 | $3,328 | $137,680 | $16,000 | $121,680 |
| 2021 | $3,272 | $134,680 | $16,000 | $118,680 |
| 2020 | $3,082 | $126,280 | $16,000 | $110,280 |
| 2019 | $391 | $16,000 | $16,000 | $0 |
Agents Affiliated with this Home
-
Charonne Gardner

Seller's Agent in 2025
Charonne Gardner
Fickling & Company-WR
(478) 719-7803
198 Total Sales
-
B
Buyer's Agent in 2025
Brokered Agent
Brokered Sale
-
Spencer Maddox

Seller's Agent in 2022
Spencer Maddox
Landmark Realty of Perry, Inc.
(478) 278-8143
158 Total Sales
-
Phillip Collins

Seller's Agent in 2020
Phillip Collins
A CHOICE REALTY
(478) 334-7260
204 Total Sales
-
Charlene Taylor
C
Seller's Agent in 2019
Charlene Taylor
GOLDEN KEY REALTY
(478) 396-2387
175 Total Sales
Map
Source: Central Georgia MLS
MLS Number: 205034
APN: 175-51
