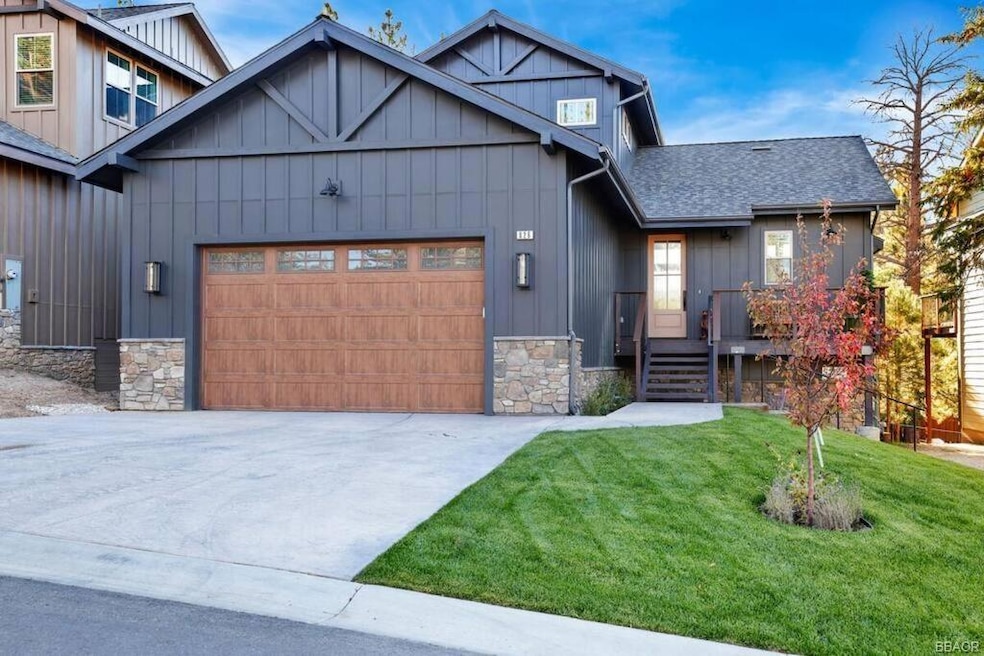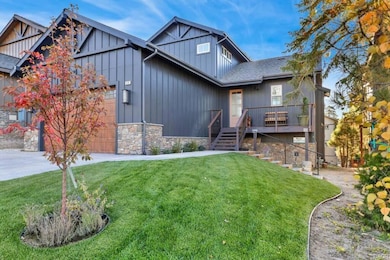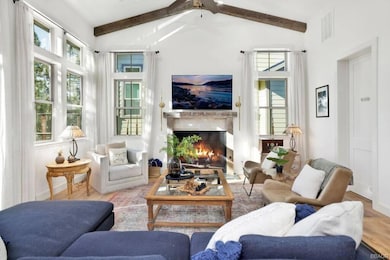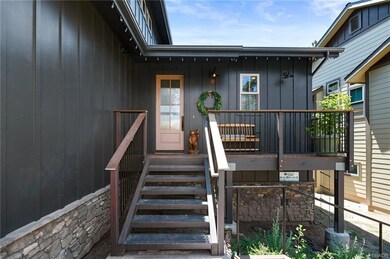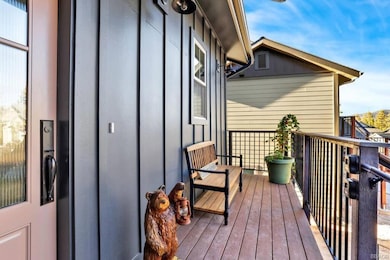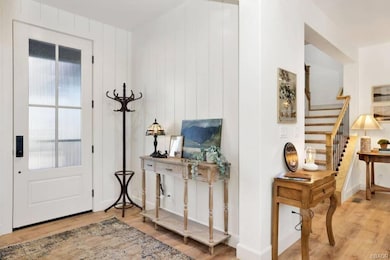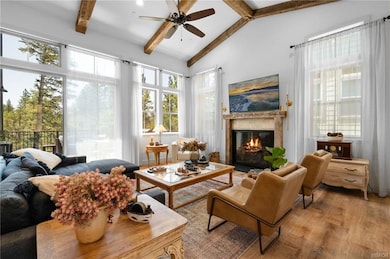
826 Pine Meadow Ct Big Bear Lake, CA 92315
Estimated payment $7,445/month
Highlights
- Primary Bedroom Suite
- Custom Home
- Deck
- Big Bear High School Rated A-
- Mountain View
- Living Room with Fireplace
About This Home
Don't miss seeing this stunning home just on market! Easy to show and priced to sell! Discover mountain living at its finest in this stunning 4-bedroom, 3.5-bath custom home in The Pines, a modern, high-end development centrally located near the lake, village shops and restaurants, and both mountain resorts for year-round adventure. Spanning 2,600 sq ft on a 7,100 sq ft lot, this professionally designed home features an open-concept dining and living layout perfect for entertaining large families both in and out, with a gourmet kitchen, enlarged pantry, enlarged laundry room, many luxury finishes, and a huge furnished back deck. Thoughtfully curated by the artist/interior designer/owner, the home is filled with thoughtful premium upgrades and unique personalized touches that add to the overall comfort and beauty of the home that you won’t find in other Pines properties—custom cabinetry, high-end fixtures, master and guest room ensuite, lanscaped front yard, high end materials (soapstone countertops in kitchen, and more. The spacious bedrooms include a private primary suite with spa-like clawfoot tub and stunning marble shower, guest bedroom ensuite and two bedrooms connected by a jack and jill bath, while the two-car garage and generous outdoor space provide both convenience and comfort. Brilliantly decorated by owner/artist/ interior designer with unique touches This home exemplifies modern luxury and exquisite design with a down to earth mountain feel that makes you feel right at home! Ideal as a full-time residence, mountain getaway, and/or high-performing vacation rental, this one-of-a-kind property offers unbeatable value, location, and lifestyle in a thriving, upscale community.
This home is currently a vacation rental with Big Bear Vacations!
Please make sure to check list of upgrades attached to MLS.
Thanks for showing!
Home Details
Home Type
- Single Family
Est. Annual Taxes
- $13,192
Year Built
- Built in 2023
Lot Details
- 7,171 Sq Ft Lot
- Landscaped
- Level Lot
- Partial Sprinkler System
Parking
- 2 Car Garage
Property Views
- Mountain
- Neighborhood
Home Design
- Custom Home
- Tri-Level Property
- Raised Foundation
- Composition Roof
Interior Spaces
- 2,554 Sq Ft Home
- Furnished or left unfurnished upon request
- Ceiling Fan
- Double Pane Windows
- Rods
- Living Room with Fireplace
- Formal Dining Room
Kitchen
- Gas Oven
- Gas Range
- Range Hood
- Microwave
- Dishwasher
- Disposal
Flooring
- Partially Carpeted
- Tile
- Vinyl
Bedrooms and Bathrooms
- 4 Bedrooms
- Primary Bedroom Suite
Laundry
- Laundry Room
- Washer
- Gas Dryer
Outdoor Features
- Deck
- Patio
- Outdoor Grill
Mobile Home
- Washer and Dryer Hookup
Utilities
- Central Heating
- Separate Water Meter
- Gas Water Heater
Listing and Financial Details
- Assessor Parcel Number 0307-172-73-0000
Map
Home Values in the Area
Average Home Value in this Area
Tax History
| Year | Tax Paid | Tax Assessment Tax Assessment Total Assessment is a certain percentage of the fair market value that is determined by local assessors to be the total taxable value of land and additions on the property. | Land | Improvement |
|---|---|---|---|---|
| 2025 | $13,192 | $1,095,700 | $219,100 | $876,600 |
| 2024 | $13,192 | $1,141,403 | $228,281 | $913,122 |
| 2023 | $11,131 | $947,422 | $27,422 | $920,000 |
| 2022 | $1,283 | $26,884 | $26,884 | $0 |
| 2021 | $1,251 | $26,357 | $26,357 | $0 |
Property History
| Date | Event | Price | Change | Sq Ft Price |
|---|---|---|---|---|
| 06/04/2025 06/04/25 | For Sale | $1,149,000 | +7.4% | $450 / Sq Ft |
| 02/23/2023 02/23/23 | Sold | $1,070,000 | 0.0% | $411 / Sq Ft |
| 01/28/2023 01/28/23 | Pending | -- | -- | -- |
| 01/28/2023 01/28/23 | For Sale | $1,070,000 | -- | $411 / Sq Ft |
Purchase History
| Date | Type | Sale Price | Title Company |
|---|---|---|---|
| Grant Deed | $1,119,500 | Fidelity National Title |
About the Listing Agent

His name is Israel, but everyone calls him Izzy. Israel is a lifetime resident of the Big Bear Valley and has extensive knowledge of the area. He owns a home in the Coachella Valley and has been selling there with his team since 2020. He is equally adept helping buyers, sellers, income producing property buyers and real estate investors. He has won numerous monthly, yearly, and national sales awards, including RE/MAX Big Bear's Top Producing Agent for 2015,2016 and 2017. Diamond Club Award,
Israel's Other Listings
Source: Mountain Resort Communities Association of Realtors®
MLS Number: 32501418
APN: 0307-172-73
- 40277 Big Bear Blvd
- 718 Talmadge Rd
- 706 Lupin Ln
- 40249 Esterly Ln
- 653 Temple Ln
- 691 Spruce Rd
- 636 Talmadge Rd
- 40008 Big Bear Blvd
- 542 Highland Rd
- 508 Highland Rd
- 560 Edgemoor Rd Unit 1
- 560 Edgemoor Rd Unit 5
- 765 Iris Dr Unit 2
- 993 Cameron Dr
- 338 Dover
- 344 Edgemoor Rd
- 799 Cienega Rd Unit B
- 723 Cienega Rd Unit C27
- 675 Main St
- 581 Chipmunk Ln
