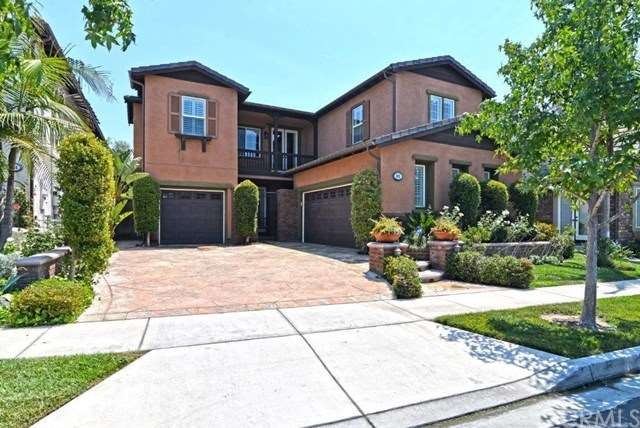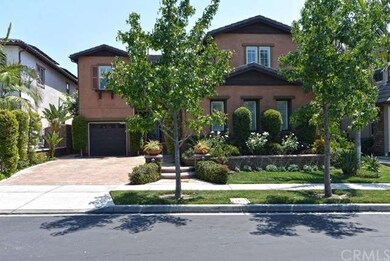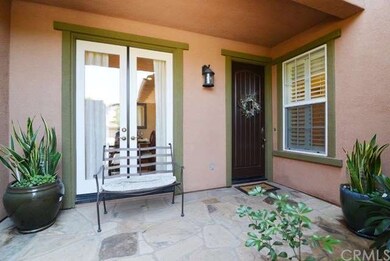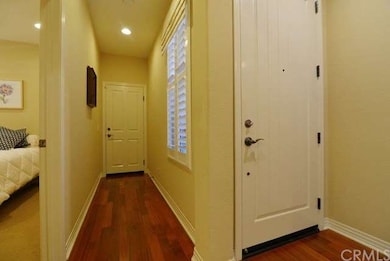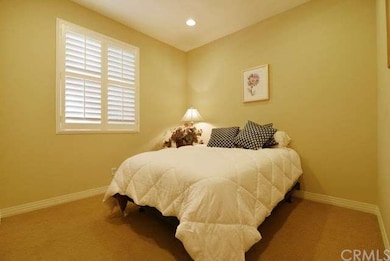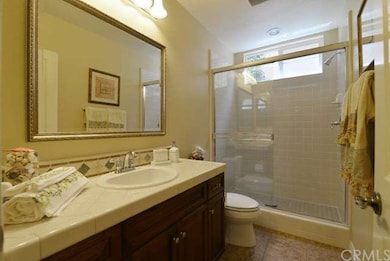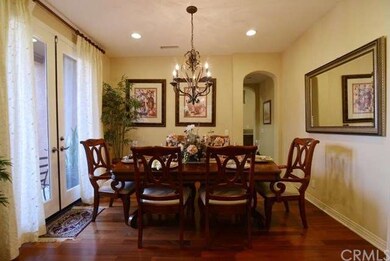
826 Polaris Dr Tustin, CA 92782
Highlights
- Spa
- Primary Bedroom Suite
- Contemporary Architecture
- Stone Creek Elementary School Rated A
- Maid or Guest Quarters
- Wood Flooring
About This Home
As of December 2016Assigned to Irvine award winning schools . Highly upgraded 5 bedrooms + large loft, 4 full baths. Gorgeous & custom featured home with a relaxing backyard filled with matured fruit trees and custom fountain Awaits you to move in. The entry features a custom gate leading to an open courtyard. Beautiful hardwood floor and upgraded carpets, tiles throughout. Main floor bedroom and full bath. Impressive separate living room & formal dining room with French doors. Gourmet kitchen with huge center island, granite countertop/full splash, stainless steel appliances, built-in refrigerator and Butler's pantry. Cozy family room adjacent to the kitchen with fireplace and built-in entertainment center. Romantic master suite with jetted soaking tub, separate shower, his and her vanities and walk-in closets. The multi-use loft with its great center location and easily accessible to all the upstairs bedrooms. Other upgrades include plantation shutters, custom paint, recessed lighting, dual heating & cooling system with programmable thermostats. 3-car direct access garages (2 separate garages) with long exterior driveway. Convenient upstairs laundry room with basin and storage cabinets. Resort style amenities include pool, basketball court, tot-lot, BBQ area & park.
Home Details
Home Type
- Single Family
Est. Annual Taxes
- $19,778
Year Built
- Built in 2005
Lot Details
- 5,534 Sq Ft Lot
- Block Wall Fence
- Sprinklers on Timer
- Garden
- Front Yard
HOA Fees
- $165 Monthly HOA Fees
Parking
- 3 Car Direct Access Garage
- Parking Available
- Front Facing Garage
- Garage Door Opener
- Driveway
Home Design
- Contemporary Architecture
- Interior Block Wall
- Concrete Roof
Interior Spaces
- 3,464 Sq Ft Home
- 1-Story Property
- Built-In Features
- Recessed Lighting
- Double Pane Windows
- Plantation Shutters
- Drapes & Rods
- Window Screens
- French Doors
- Formal Entry
- Family Room with Fireplace
- Family Room Off Kitchen
- Living Room
- Dining Room
- Bonus Room
Kitchen
- Breakfast Area or Nook
- Open to Family Room
- Eat-In Kitchen
- Walk-In Pantry
- Convection Oven
- Gas Cooktop
- Range Hood
- Dishwasher
- Kitchen Island
- Granite Countertops
- Disposal
Flooring
- Wood
- Carpet
- Tile
Bedrooms and Bathrooms
- 5 Bedrooms
- Primary Bedroom Suite
- Walk-In Closet
- Jack-and-Jill Bathroom
- Maid or Guest Quarters
- 4 Full Bathrooms
Laundry
- Laundry Room
- Laundry on upper level
Home Security
- Carbon Monoxide Detectors
- Fire and Smoke Detector
Accessible Home Design
- More Than Two Accessible Exits
Outdoor Features
- Spa
- Balcony
- Exterior Lighting
Utilities
- Two cooling system units
- Forced Air Heating and Cooling System
- Sewer Paid
Listing and Financial Details
- Tax Lot 33
- Tax Tract Number 16507
- Assessor Parcel Number 43438140
Community Details
Overview
- Built by john Lai
- Residence 6
Amenities
- Community Barbecue Grill
- Picnic Area
Recreation
- Community Playground
- Community Pool
- Community Spa
Ownership History
Purchase Details
Home Financials for this Owner
Home Financials are based on the most recent Mortgage that was taken out on this home.Purchase Details
Home Financials for this Owner
Home Financials are based on the most recent Mortgage that was taken out on this home.Purchase Details
Purchase Details
Home Financials for this Owner
Home Financials are based on the most recent Mortgage that was taken out on this home.Similar Homes in the area
Home Values in the Area
Average Home Value in this Area
Purchase History
| Date | Type | Sale Price | Title Company |
|---|---|---|---|
| Grant Deed | $1,450,000 | Fidelity National Title | |
| Grant Deed | $1,205,000 | Fidelity National Title | |
| Interfamily Deed Transfer | -- | None Available | |
| Grant Deed | $1,168,500 | Chicago Title |
Mortgage History
| Date | Status | Loan Amount | Loan Type |
|---|---|---|---|
| Open | $1,160,000 | New Conventional | |
| Previous Owner | $843,500 | New Conventional | |
| Previous Owner | $116,804 | Credit Line Revolving | |
| Previous Owner | $934,439 | Negative Amortization |
Property History
| Date | Event | Price | Change | Sq Ft Price |
|---|---|---|---|---|
| 03/01/2017 03/01/17 | Rented | $4,700 | 0.0% | -- |
| 02/27/2017 02/27/17 | Off Market | $4,700 | -- | -- |
| 02/19/2017 02/19/17 | For Rent | $4,700 | 0.0% | -- |
| 12/23/2016 12/23/16 | Sold | $1,205,000 | -6.4% | $348 / Sq Ft |
| 08/26/2016 08/26/16 | For Sale | $1,288,000 | -- | $372 / Sq Ft |
Tax History Compared to Growth
Tax History
| Year | Tax Paid | Tax Assessment Tax Assessment Total Assessment is a certain percentage of the fair market value that is determined by local assessors to be the total taxable value of land and additions on the property. | Land | Improvement |
|---|---|---|---|---|
| 2024 | $19,778 | $1,508,580 | $870,111 | $638,469 |
| 2023 | $19,316 | $1,479,000 | $853,050 | $625,950 |
| 2022 | $18,976 | $1,450,000 | $836,323 | $613,677 |
| 2021 | $17,291 | $1,292,002 | $711,288 | $580,714 |
| 2020 | $17,197 | $1,278,755 | $703,995 | $574,760 |
| 2019 | $16,846 | $1,253,682 | $690,191 | $563,491 |
| 2018 | $16,608 | $1,229,100 | $676,657 | $552,443 |
| 2017 | $16,295 | $1,205,000 | $663,389 | $541,611 |
| 2016 | $15,298 | $1,141,000 | $480,374 | $660,626 |
| 2015 | $15,274 | $1,141,000 | $480,374 | $660,626 |
| 2014 | $14,234 | $1,046,650 | $386,024 | $660,626 |
Agents Affiliated with this Home
-
Rita Chen

Seller's Agent in 2017
Rita Chen
Presidential Incorporated
(949) 933-6123
1 in this area
20 Total Sales
-
Carly Bryan
C
Buyer's Agent in 2017
Carly Bryan
Coldwell Banker Realty
(949) 644-1600
4 Total Sales
Map
Source: California Regional Multiple Listing Service (CRMLS)
MLS Number: OC16188394
APN: 434-381-40
- 264 Blue Sky Dr Unit 264
- 15561 Jasmine Place
- 401 Deerfield Ave Unit 84
- 220 Barnes Rd
- 154 Saint James Unit 53
- 2 Altezza
- 9 Edgestone
- 430 Transport
- 421 Transport
- 52 Honey Locust
- 159 Waypoint
- 225 Waypoint
- 285 Lodestar
- 3595 Sego St
- 59 Juneberry Unit 20
- 31 Snowdrop Tree
- 29 Water Lily
- 3531 Almond St
- 1501 Reggio Aisle Unit 33
- 1106 Reggio Aisle
