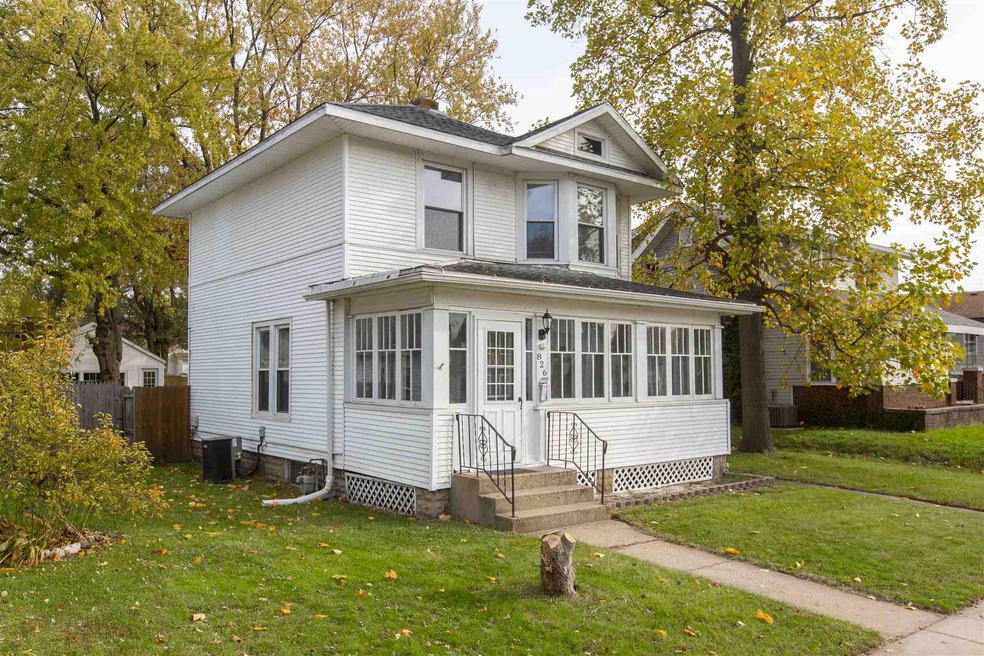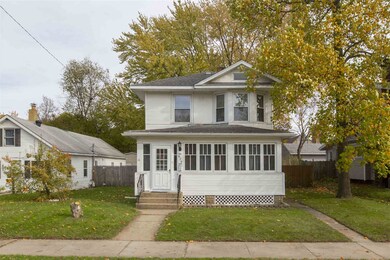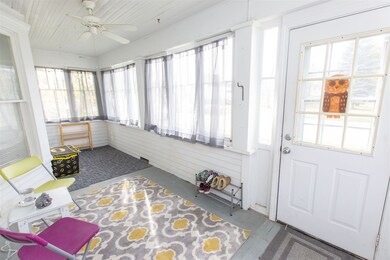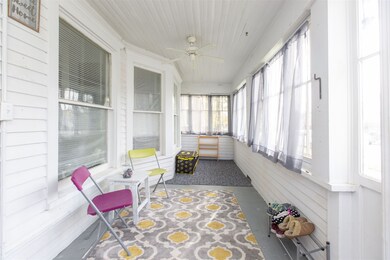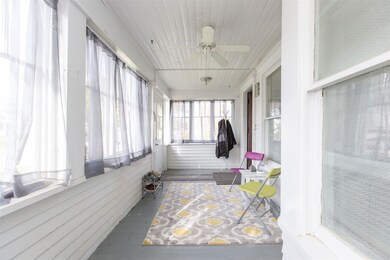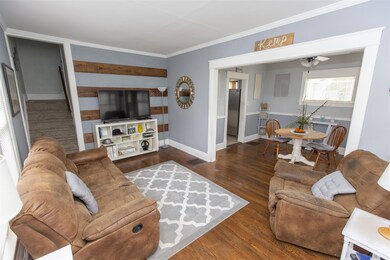
826 S 36th St South Bend, IN 46615
River Park NeighborhoodHighlights
- Wood Flooring
- Victorian Architecture
- 1 Car Detached Garage
- Adams High School Rated A-
- Utility Room in Garage
- Enclosed patio or porch
About This Home
As of January 2020Step quickly, Michiana into this beautifully remodeled Victorian home. The enclosed spacious porch is a friendly first impression followed by a charming living room and delightful dining room showcased by bay windows. The cheerful kitchen has stainless steel appliances with a newly tiled backsplash and ceramic tile floor. A large half bath is off the kitchen. The laundry room is on the main floor complete with washer and dryer, and is convenient off of the back door. Newer furnace and A/C reside in the super clean full basement where there is even a sound room for your teenager to enjoy music at his/her discretion. Notice everywhere the incredible woodwork and doors freshly painted white. Every wall has spotless new paint.This family home features beautiful hardwood, ceramic, and stone flooring along with new carpet on stairs and entire second floor. Three large bedrooms and a gorgeous full bath make up the second floor. Graceful bay windows invite peace into the master retreat. The backyard is privacy fenced with a patio. Detached oversized garage offers a large shop for projects or extra storage (could be converted to 2 car). An incredible find in popular River Park. It's all about YOU!
Last Buyer's Agent
Monica Famoso
Century 21 Circle
Home Details
Home Type
- Single Family
Est. Annual Taxes
- $685
Year Built
- Built in 1911
Lot Details
- 6,098 Sq Ft Lot
- Lot Dimensions are 42x144
- Wood Fence
- Level Lot
Parking
- 1 Car Detached Garage
- Garage Door Opener
- Driveway
- Off-Street Parking
Home Design
- Victorian Architecture
- Shingle Roof
- Vinyl Construction Material
Interior Spaces
- 2-Story Property
- Chair Railings
- Ceiling Fan
- Utility Room in Garage
- Kitchen Island
Flooring
- Wood
- Ceramic Tile
Bedrooms and Bathrooms
- 3 Bedrooms
- Bathtub with Shower
Laundry
- Laundry on main level
- Gas Dryer Hookup
Basement
- Basement Fills Entire Space Under The House
- Exterior Basement Entry
- Block Basement Construction
- 1 Bedroom in Basement
Schools
- Nuner Elementary School
- Jefferson Middle School
- Adams High School
Utilities
- Forced Air Heating and Cooling System
- Heating System Uses Gas
Additional Features
- Enclosed patio or porch
- Suburban Location
Community Details
- Riverdale Subdivision
Listing and Financial Details
- Assessor Parcel Number 71-09-08-483-006.000-026
Ownership History
Purchase Details
Home Financials for this Owner
Home Financials are based on the most recent Mortgage that was taken out on this home.Purchase Details
Home Financials for this Owner
Home Financials are based on the most recent Mortgage that was taken out on this home.Purchase Details
Home Financials for this Owner
Home Financials are based on the most recent Mortgage that was taken out on this home.Map
Similar Homes in the area
Home Values in the Area
Average Home Value in this Area
Purchase History
| Date | Type | Sale Price | Title Company |
|---|---|---|---|
| Warranty Deed | -- | Metropolitan Title | |
| Warranty Deed | -- | Metropolitan Title | |
| Warranty Deed | -- | Metropolitan Title |
Mortgage History
| Date | Status | Loan Amount | Loan Type |
|---|---|---|---|
| Open | $92,159 | New Conventional | |
| Closed | $90,250 | New Conventional | |
| Previous Owner | $2,680 | New Conventional |
Property History
| Date | Event | Price | Change | Sq Ft Price |
|---|---|---|---|---|
| 01/09/2020 01/09/20 | Sold | $95,000 | 0.0% | $85 / Sq Ft |
| 11/25/2019 11/25/19 | Pending | -- | -- | -- |
| 11/19/2019 11/19/19 | Price Changed | $95,000 | -4.0% | $85 / Sq Ft |
| 11/11/2019 11/11/19 | Price Changed | $99,000 | -10.0% | $89 / Sq Ft |
| 11/07/2019 11/07/19 | For Sale | $110,000 | +64.2% | $99 / Sq Ft |
| 01/13/2016 01/13/16 | Sold | $67,000 | -4.1% | $60 / Sq Ft |
| 12/07/2015 12/07/15 | Pending | -- | -- | -- |
| 10/21/2015 10/21/15 | For Sale | $69,900 | -- | $63 / Sq Ft |
Tax History
| Year | Tax Paid | Tax Assessment Tax Assessment Total Assessment is a certain percentage of the fair market value that is determined by local assessors to be the total taxable value of land and additions on the property. | Land | Improvement |
|---|---|---|---|---|
| 2024 | $1,693 | $154,600 | $6,200 | $148,400 |
| 2023 | $1,693 | $143,100 | $6,100 | $137,000 |
| 2022 | $1,373 | $119,200 | $6,100 | $113,100 |
| 2021 | $1,265 | $107,200 | $4,000 | $103,200 |
| 2020 | $1,071 | $91,800 | $3,400 | $88,400 |
| 2019 | $802 | $75,900 | $2,700 | $73,200 |
| 2018 | $728 | $64,900 | $2,300 | $62,600 |
| 2017 | $744 | $64,600 | $2,300 | $62,300 |
| 2016 | $779 | $64,600 | $2,300 | $62,300 |
| 2014 | $729 | $63,400 | $2,300 | $61,100 |
Source: Indiana Regional MLS
MLS Number: 201948911
APN: 71-09-08-483-006.000-026
- 809 S Logan St
- 826 S 35th St
- 822 S 35th St
- 913 S 36th St
- 715 S Logan St
- 905 W Grove St
- 1002 S 36th St
- 705 S 35th St
- 902 Calhoun St
- 3312 Mishawaka Ave
- 921 S 34th St
- 3014 Wall St
- 3413 Northside Blvd
- 519 W Grove St
- 520 W Grove St
- 526 S 30th St
- 3315 E Jefferson Blvd
- 2925 E Hastings St
- 1213 Lincolnway W
- 737 S 29th St
