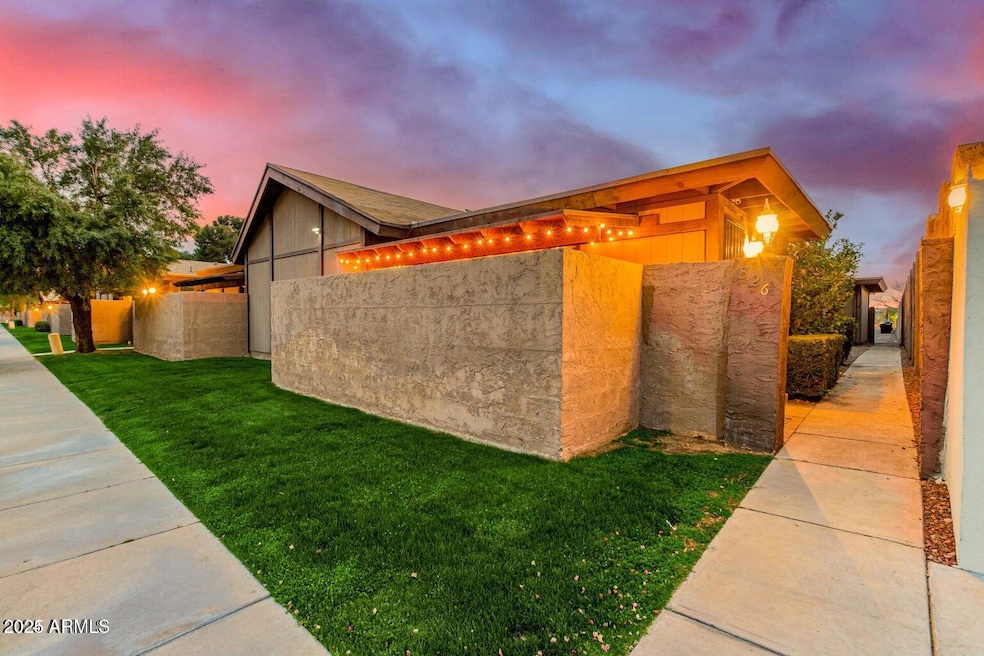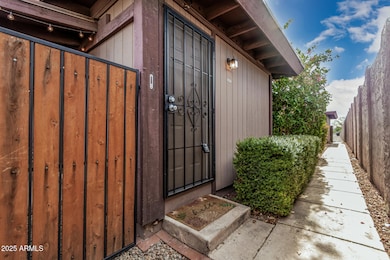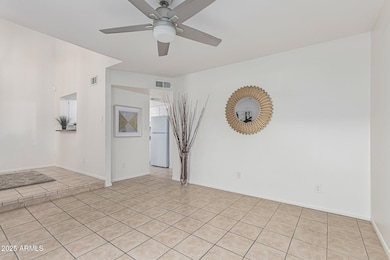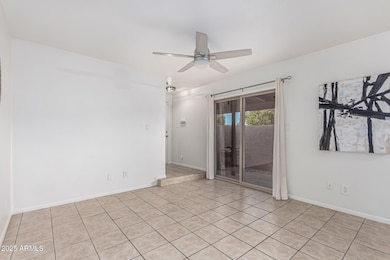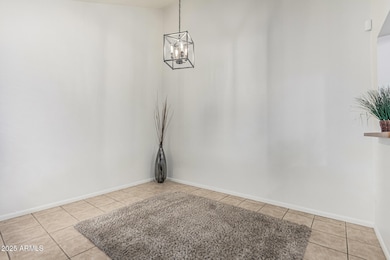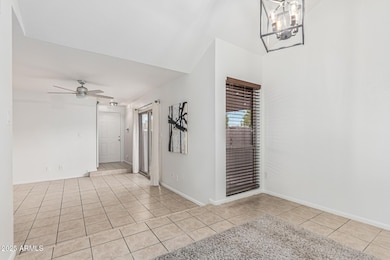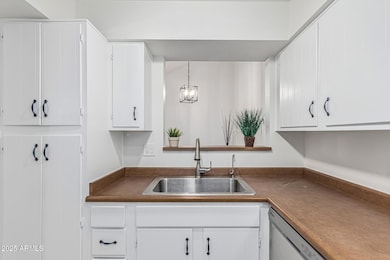826 S Casitas Dr Unit A Tempe, AZ 85281
Apache NeighborhoodEstimated payment $1,678/month
Highlights
- End Unit
- Community Pool
- Patio
- Corner Lot
- Double Pane Windows
- Tile Flooring
About This Home
NORTH TEMPE TOWNHOME! Tucked away in Casitas Tempe, this charming end-unit townhome is a total delight! With 2 cozy bedrooms + small office nook, tile floors throughout, it's got all the right vibes. The inviting living room is ready for movie nights or quiet mornings, while the formal dining area sets the scene for everything from takeout feasts to homemade masterpieces. The kitchen? Bright and cheerful with white cabinetry, generous counter space, and matching appliances that make meal prep a breeze. The main bedroom is your personal retreat with direct access to a side courtyard, a walk-in closet, and a private bathroom. A private patio is perfect for sipping your favorite drink under the Arizona sky. Close proximity to ASU and Tempe marketplace (restaurants, shopping, entertainment)! This gem has the charm, the space, and the location. BRAND NEW A/C! HOA NOTE: Via the new HOA, the special assessment (paid for by seller) will provide significant exterior property improvements to be completed throughout the year, including: lawn irrigation system, building painting, shrub & tree replacement, clubhouse and pool improvements, etc.
Townhouse Details
Home Type
- Townhome
Est. Annual Taxes
- $843
Year Built
- Built in 1978
Lot Details
- 2,204 Sq Ft Lot
- End Unit
- Two or More Common Walls
- Block Wall Fence
HOA Fees
- $238 Monthly HOA Fees
Home Design
- Wood Frame Construction
- Composition Roof
- Stucco
Interior Spaces
- 1,006 Sq Ft Home
- 1-Story Property
- Ceiling Fan
- Double Pane Windows
- Washer and Dryer Hookup
Kitchen
- Built-In Microwave
- Laminate Countertops
Flooring
- Carpet
- Tile
Bedrooms and Bathrooms
- 2 Bedrooms
- 2 Bathrooms
Parking
- 1 Carport Space
- Assigned Parking
- Community Parking Structure
Outdoor Features
- Patio
- Outdoor Storage
Schools
- Flora Thew Elementary School
- Connolly Middle School
- Mcclintock High School
Utilities
- Central Air
- Heating Available
- High Speed Internet
- Cable TV Available
Listing and Financial Details
- Tax Lot 17A
- Assessor Parcel Number 132-63-159
Community Details
Overview
- Association fees include roof repair, insurance, sewer, ground maintenance, trash, water, roof replacement, maintenance exterior
- Real Mange Association, Phone Number (866) 473-2573
- Casitas Tempe Amd Subdivision
Recreation
- Community Pool
- Bike Trail
Map
Home Values in the Area
Average Home Value in this Area
Tax History
| Year | Tax Paid | Tax Assessment Tax Assessment Total Assessment is a certain percentage of the fair market value that is determined by local assessors to be the total taxable value of land and additions on the property. | Land | Improvement |
|---|---|---|---|---|
| 2025 | $902 | $7,526 | -- | -- |
| 2024 | $720 | $7,167 | -- | -- |
| 2023 | $720 | $17,450 | $3,490 | $13,960 |
| 2022 | $688 | $14,010 | $2,800 | $11,210 |
| 2021 | $701 | $13,330 | $2,660 | $10,670 |
| 2020 | $678 | $11,870 | $2,370 | $9,500 |
| 2019 | $665 | $10,150 | $2,030 | $8,120 |
| 2018 | $647 | $9,220 | $1,840 | $7,380 |
| 2017 | $627 | $7,920 | $1,580 | $6,340 |
| 2016 | $624 | $7,430 | $1,480 | $5,950 |
| 2015 | $603 | $6,530 | $1,300 | $5,230 |
Property History
| Date | Event | Price | List to Sale | Price per Sq Ft | Prior Sale |
|---|---|---|---|---|---|
| 11/06/2025 11/06/25 | Pending | -- | -- | -- | |
| 10/14/2025 10/14/25 | Price Changed | $259,900 | -3.7% | $258 / Sq Ft | |
| 09/18/2025 09/18/25 | Price Changed | $269,900 | -1.8% | $268 / Sq Ft | |
| 09/11/2025 09/11/25 | Price Changed | $274,900 | -1.8% | $273 / Sq Ft | |
| 08/19/2025 08/19/25 | Price Changed | $279,900 | -3.1% | $278 / Sq Ft | |
| 08/06/2025 08/06/25 | For Sale | $289,000 | 0.0% | $287 / Sq Ft | |
| 07/08/2024 07/08/24 | Rented | $1,850 | 0.0% | -- | |
| 06/12/2024 06/12/24 | Under Contract | -- | -- | -- | |
| 06/07/2024 06/07/24 | For Rent | $1,850 | 0.0% | -- | |
| 01/22/2024 01/22/24 | Sold | $290,000 | +5.5% | $288 / Sq Ft | View Prior Sale |
| 11/22/2023 11/22/23 | Pending | -- | -- | -- | |
| 11/15/2023 11/15/23 | For Sale | $275,000 | +161.9% | $273 / Sq Ft | |
| 05/29/2014 05/29/14 | Sold | $105,000 | +2.4% | $104 / Sq Ft | View Prior Sale |
| 04/24/2014 04/24/14 | For Sale | $102,500 | -- | $102 / Sq Ft |
Purchase History
| Date | Type | Sale Price | Title Company |
|---|---|---|---|
| Warranty Deed | $290,000 | Magnus Title Agency | |
| Warranty Deed | $105,000 | Nextitle | |
| Warranty Deed | $73,250 | Transnation Title Insurance | |
| Cash Sale Deed | $52,000 | Security Title Agency |
Mortgage History
| Date | Status | Loan Amount | Loan Type |
|---|---|---|---|
| Open | $217,500 | New Conventional | |
| Previous Owner | $103,588 | FHA | |
| Previous Owner | $71,052 | Seller Take Back |
Source: Arizona Regional Multiple Listing Service (ARMLS)
MLS Number: 6902187
APN: 132-63-159
- 917 S Acapulco Ln Unit C
- 816 S Melody Ln
- 1871 E Hayden Ln Unit D
- 1887 E Hayden Ln
- 1903 E Hayden Ln
- 1905 E University Dr Unit 270
- 1905 E University Dr Unit P133
- 1905 E University Dr Unit L157
- 1905 E University Dr Unit C210
- 1886 E Don Carlos Ave Unit 165
- 1886 E Don Carlos Ave Unit 106
- 914 S Kenwood Cir
- 920 S Kenwood Cir
- 1986 E University Dr
- 1986 E University Dr
- 1622 E 12th St
- 901 S Smith Rd Unit 1045
- 1831 E Apache Blvd Unit 102
- 1831 E Apache Blvd Unit 100
- 2045 E Orange St
