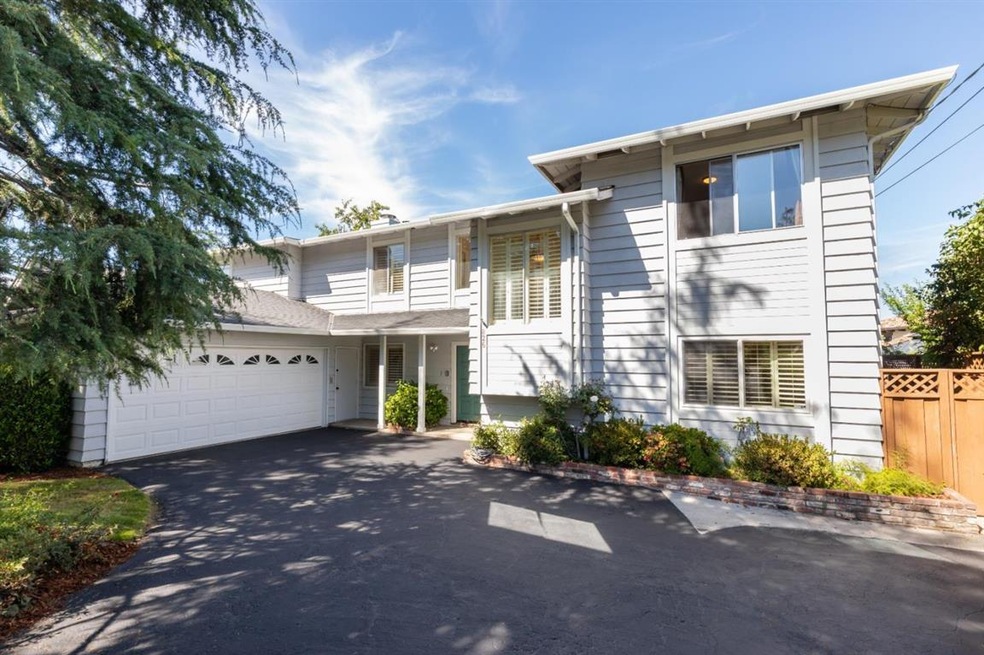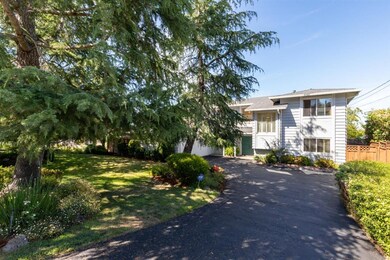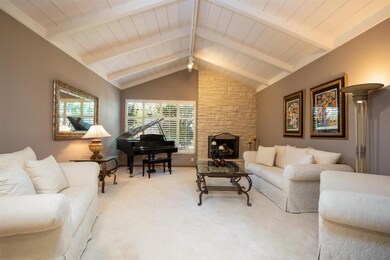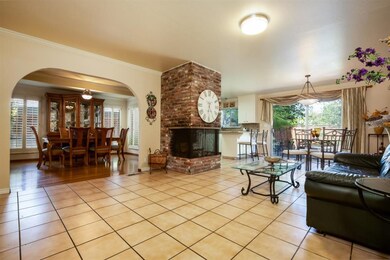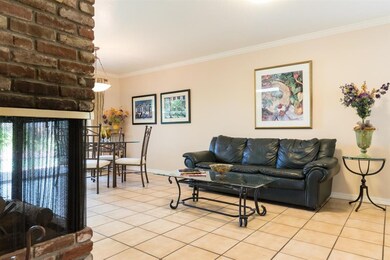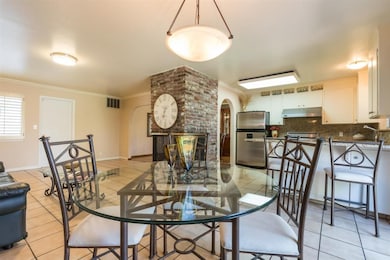
826 Shepard Way Redwood City, CA 94062
Farm Hill NeighborhoodEstimated Value: $2,565,000 - $3,584,317
Highlights
- Pool and Spa
- Primary Bedroom Suite
- Contemporary Architecture
- Roy Cloud Elementary School Rated A-
- Fireplace in Primary Bedroom
- Vaulted Ceiling
About This Home
As of July 2018Gorgeous Emerald Hills 2story 3,300 sqft.home in desirable RC neighborhood.A level private lot of approx. 8,470 sqft conveniently located close to 280, Canada College & a block from award winning Roy Cloud School (k-8).It features 4 large Bedrs,3 Baths, Formal LR &DR, a spacious kitchen/ breakfast rm, lrg laundry room, 2 car & xtra storage.The master bedroom suite w/ double entry doors, high vaulted ceilings,bay window, fireplace, walk in closet,master bath with a double sink vanity and sunken bath tub.Downstairs a step-down living room with cathedral ceilings, fireplace, and an elegant formal dining room. Kitchen w/ granite counters and Viking range/oven, stainless steel apps & a lrg breakfast rm w/ another fireplace.Balcony doors that open to a peaceful, serene backyard with patio, pool/spa, a perfect setting for entertaining.Lastly, a spacious family room w/ fireplace, a wet bar and French balcony doors.Plantation windows, recessed lights,abundance of natural light w/ xtra details.
Last Agent to Sell the Property
Intero Real Estate Services License #00691728 Listed on: 06/08/2018

Home Details
Home Type
- Single Family
Est. Annual Taxes
- $25,710
Year Built
- Built in 1966
Lot Details
- 8,468 Sq Ft Lot
- Zoning described as R10008
Parking
- 2 Car Garage
Home Design
- Contemporary Architecture
- Composition Roof
- Concrete Perimeter Foundation
- Stucco
Interior Spaces
- 3,300 Sq Ft Home
- 2-Story Property
- Wet Bar
- Vaulted Ceiling
- Wood Burning Fireplace
- Fireplace With Gas Starter
- Bay Window
- Family Room with Fireplace
- 4 Fireplaces
- Living Room with Fireplace
- Formal Dining Room
- Attic
Kitchen
- Eat-In Kitchen
- Gas Oven
- Dishwasher
Bedrooms and Bathrooms
- 4 Bedrooms
- Fireplace in Primary Bedroom
- Primary Bedroom Suite
- 3 Full Bathrooms
- Dual Sinks
- Soaking Tub in Primary Bathroom
Laundry
- Laundry Room
- Laundry on upper level
Pool
- Pool and Spa
- In Ground Pool
Utilities
- Forced Air Heating System
Listing and Financial Details
- Assessor Parcel Number 057-242-160
Ownership History
Purchase Details
Home Financials for this Owner
Home Financials are based on the most recent Mortgage that was taken out on this home.Purchase Details
Home Financials for this Owner
Home Financials are based on the most recent Mortgage that was taken out on this home.Purchase Details
Home Financials for this Owner
Home Financials are based on the most recent Mortgage that was taken out on this home.Similar Homes in the area
Home Values in the Area
Average Home Value in this Area
Purchase History
| Date | Buyer | Sale Price | Title Company |
|---|---|---|---|
| Johnson Dane A | -- | None Available | |
| Johnson Dane | $2,030,000 | Lawyers Title Co | |
| Ruegg Curtis L | $676,000 | North American Title Co |
Mortgage History
| Date | Status | Borrower | Loan Amount |
|---|---|---|---|
| Open | Johnson Dane A | $1,125,000 | |
| Closed | Johnson Dane | $1,139,197 | |
| Closed | Johnson Dane | $1,150,000 | |
| Closed | Johnson Dane | $1,623,688 | |
| Previous Owner | Ruegg Curtis L | $1,365,000 | |
| Previous Owner | Ruegg Curtis L | $250,000 | |
| Previous Owner | Ruegg Curtis L | $1,000,000 | |
| Previous Owner | Ruegg Curtis L | $200,000 | |
| Previous Owner | Ruegg Curtis L | $800,000 | |
| Previous Owner | Ruegg Curtis L | $70,000 | |
| Previous Owner | Ruegg Curtis L | $640,000 | |
| Previous Owner | Ruegg Curtis L | $540,800 |
Property History
| Date | Event | Price | Change | Sq Ft Price |
|---|---|---|---|---|
| 07/20/2018 07/20/18 | Sold | $2,029,610 | -6.0% | $615 / Sq Ft |
| 06/30/2018 06/30/18 | Pending | -- | -- | -- |
| 06/22/2018 06/22/18 | Price Changed | $2,159,000 | -4.0% | $654 / Sq Ft |
| 06/08/2018 06/08/18 | For Sale | $2,249,000 | -- | $682 / Sq Ft |
Tax History Compared to Growth
Tax History
| Year | Tax Paid | Tax Assessment Tax Assessment Total Assessment is a certain percentage of the fair market value that is determined by local assessors to be the total taxable value of land and additions on the property. | Land | Improvement |
|---|---|---|---|---|
| 2023 | $25,710 | $2,176,149 | $1,468,497 | $707,652 |
| 2022 | $24,094 | $2,133,480 | $1,439,703 | $693,777 |
| 2021 | $22,797 | $2,091,648 | $1,411,474 | $680,174 |
| 2020 | $22,489 | $2,070,202 | $1,397,002 | $673,200 |
| 2019 | $22,405 | $2,029,610 | $1,369,610 | $660,000 |
| 2018 | $10,631 | $967,620 | $483,810 | $483,810 |
| 2017 | $10,514 | $948,648 | $474,324 | $474,324 |
| 2016 | $10,340 | $930,048 | $465,024 | $465,024 |
| 2015 | $9,953 | $916,078 | $458,039 | $458,039 |
| 2014 | $9,761 | $898,134 | $449,067 | $449,067 |
Agents Affiliated with this Home
-
Maria Frangos
M
Seller's Agent in 2018
Maria Frangos
Intero Real Estate Services
(650) 465-5222
3 Total Sales
-
Maxine Dumas

Buyer's Agent in 2018
Maxine Dumas
Dumas & Company
(650) 619-2770
4 in this area
68 Total Sales
Map
Source: MLSListings
MLS Number: ML81709401
APN: 057-242-160
- 3845 E Lake Way
- 3803 Hamilton Way
- 739 Oakview Way
- 3642 Mcnulty Way
- 3920 Lakemead Way
- 698 Emerald Hill Rd
- 3761 Laurel Way
- 785 Castle Hill Rd
- 3996 Jefferson Ave
- 514 Live Oak Ln
- 3554 Oak Knoll Dr
- 932 Pleasant Hill Rd
- 535 Lake Blvd
- 115 Wika Ranch Ct
- 3572 Altamont Way
- 3668 Country Club Dr
- 764 Bain Place
- 624 Lakemead Way
- 1114 Fernside St
- 668 Canyon Rd
- 826 Shepard Way
- 822 Shepard Way
- 830 Shepard Way
- 833 Seminole Way
- 818 Shepard Way
- 837 Seminole Way
- 834 Shepard Way
- 829 Seminole Way
- 831 Shepard Way
- 835 Shepard Way
- 827 Shepard Way
- 814 Shepard Way
- 839 Shepard Way
- 823 Shepard Way
- 821 Shepard Way
- 825 Seminole Way
- 841 Seminole Way
- 817 Shepard Way
- 845 Seminole Way
- 815 Shepard Way
