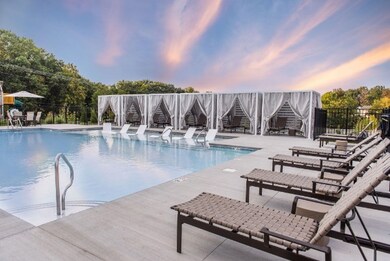826 Silva Loop Mt. Juliet, TN 37122
Estimated payment $4,250/month
Highlights
- Great Room
- Community Pool
- Walk-In Closet
- West Elementary School Rated A-
- 2 Car Attached Garage
- Patio
About This Home
This beautifully designed Donegal floor plan has everything your family needs! Walk into the bright foyer and find a spacious home office to your right, perfect for a school classroom or working from home. Down the hall you will find the open floor plan kitchen that leads effortlessly into the casual dining space and great room. Enjoy extra entertaining space on the covered patio right off the great room. The first floor primary suite is complete with dual walk in closets and a spacious primary bath. Also on the first floor, you will find a powder room, laundry space, and everyday entry to the two car garage. Upstairs you will find a spacious loft area, an unfinished storage room, and three additional bedrooms, one with an en suite bath. Tomlinson Pointe is complete with a community pool, tot lot, and walking trails! It is also close to local shopping and dining and only 30 mins drive to downtown Nashville! *Photos of home are for example purposes to show floor plan design/layout and not of the actual finished home*
Listing Agent
Toll Brothers Real Estate, Inc Brokerage Phone: 6156381604 License #371663 Listed on: 11/01/2025

Co-Listing Agent
Toll Brothers Real Estate, Inc Brokerage Phone: 6156381604 License #373065
Home Details
Home Type
- Single Family
Est. Annual Taxes
- $3,700
Year Built
- Built in 2025
HOA Fees
- $100 Monthly HOA Fees
Parking
- 2 Car Attached Garage
- Front Facing Garage
Interior Spaces
- 2,978 Sq Ft Home
- Property has 2 Levels
- Great Room
- Smart Thermostat
Kitchen
- Gas Range
- Microwave
- Dishwasher
- Kitchen Island
- Disposal
Flooring
- Carpet
- Tile
- Vinyl
Bedrooms and Bathrooms
- 4 Bedrooms | 1 Main Level Bedroom
- Walk-In Closet
Outdoor Features
- Patio
Schools
- West Elementary School
- West Wilson Middle School
- Mt. Juliet High School
Utilities
- Central Heating and Cooling System
- Underground Utilities
Listing and Financial Details
- Property Available on 2/1/26
- Tax Lot 154
Community Details
Overview
- Tomlinson Pointe Subdivision
Recreation
- Community Playground
- Community Pool
- Trails
Map
Home Values in the Area
Average Home Value in this Area
Property History
| Date | Event | Price | List to Sale | Price per Sq Ft |
|---|---|---|---|---|
| 08/01/2025 08/01/25 | For Sale | $734,000 | -- | $246 / Sq Ft |
Source: Realtracs
MLS Number: 3038052
- 828 Silva Loop
- 830 Silva Loop
- 834 Silva Loop
- 464 Tomlinson Pointe Dr
- 3289 Tomlinson Pointe Dr
- 842 Silva Loop
- 463 Tomlinson Pointe Dr
- McCourt Plan at Tomlinson Pointe - Longford Collection
- Higgins Plan at Tomlinson Pointe - Carlow Collection
- Wicklow Plan at Tomlinson Pointe - Longford Collection
- Bowen Plan at Tomlinson Pointe - Carlow Collection
- Kildare Plan at Tomlinson Pointe - Longford Collection
- Donegal Plan at Tomlinson Pointe - Carlow Collection
- 439 Tomlinson Pointe Dr
- 437 Tomlinson Pointe Dr
- 435 Tomlinson Pointe Dr
- 433 Tomlinson Pointe Dr
- 427 Tomlinson Pointe Dr
- 421 Riverstone Place
- 429 Tomlinson Pointe Dr
- 427 Parrish Hill
- 219 Parrish Place
- 212 Parrish Place
- 200 Argea Dr
- 1017 Stonehollow Way
- 1304 Saddlehorn
- 600 Southshore Point
- 2845 Meadow Glen
- 5448 Pisano St
- 5448 Pisano St
- 2853 Park Knoll Dr
- 1500 Saddle View
- 1807 Meadowglen Cir
- 7021 Park Knoll Dr
- 203 Maple Way
- 346 Park Glen Dr
- 334 Park Glen Dr
- 620 Creekfront Dr
- 1115 Watermark Way
- 11 Cooks Rd






