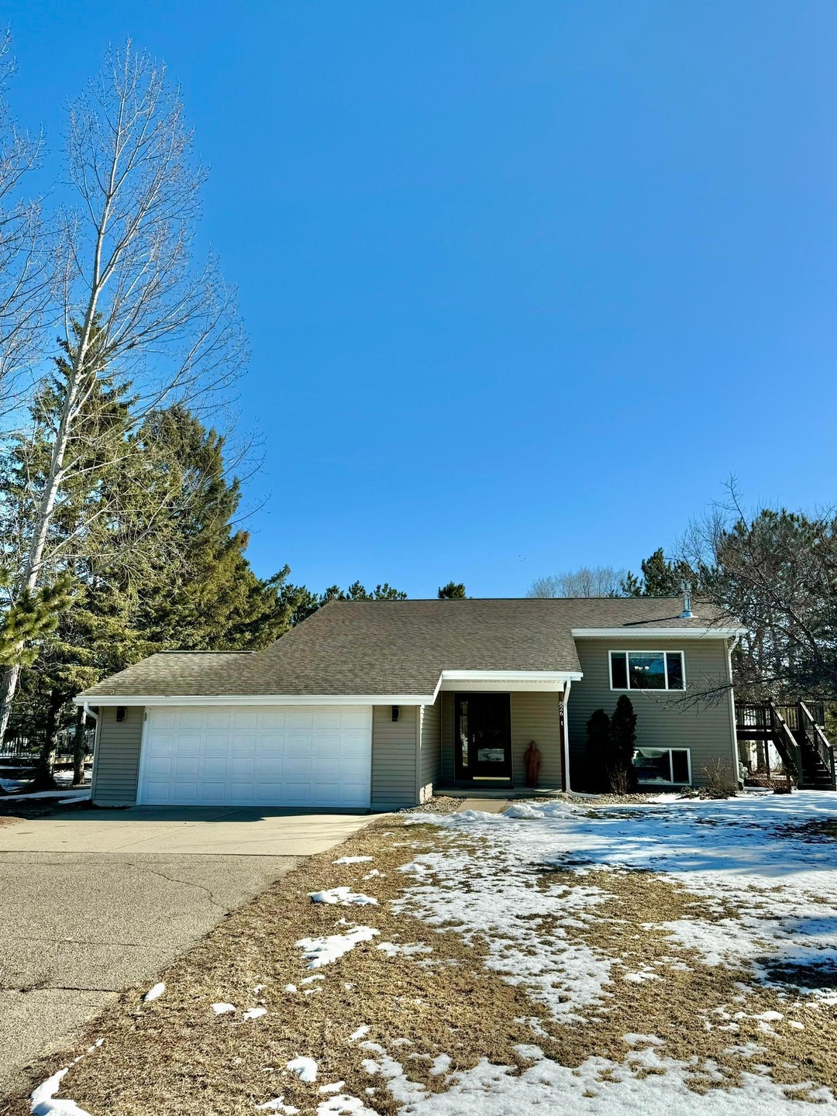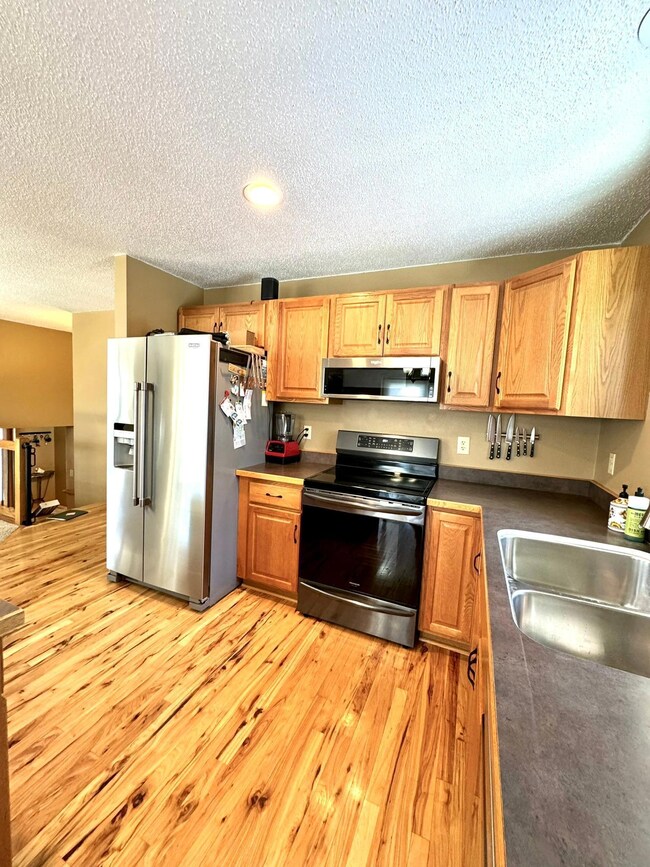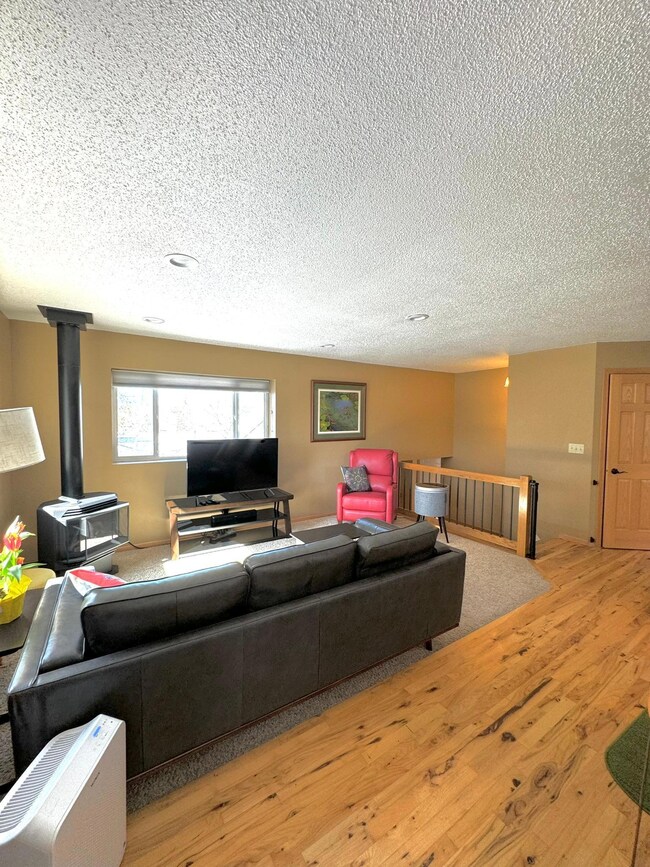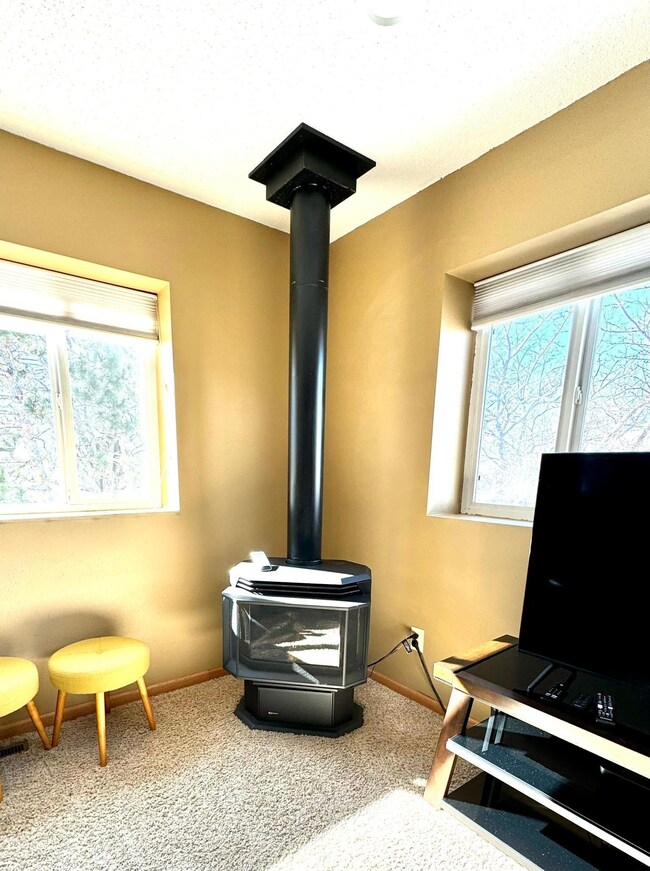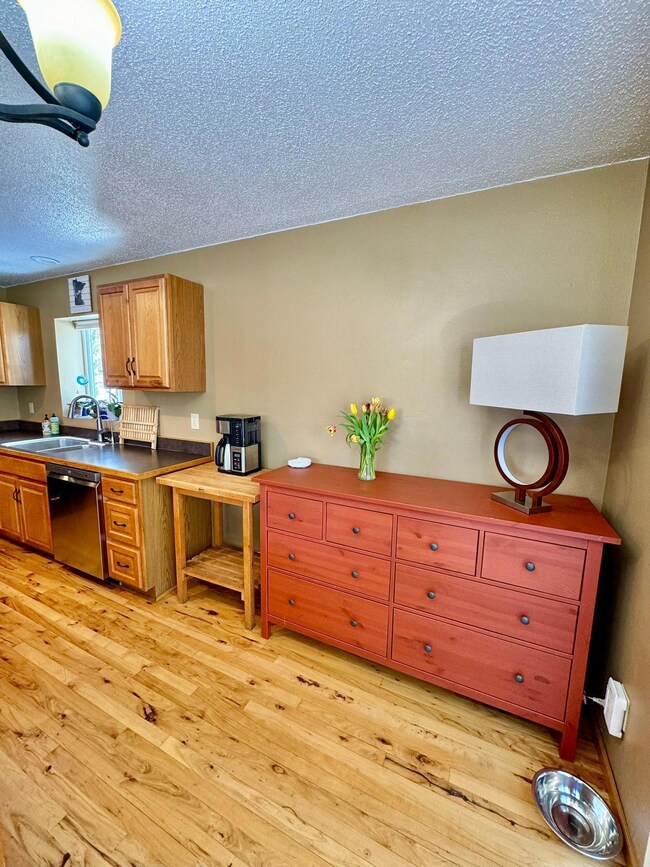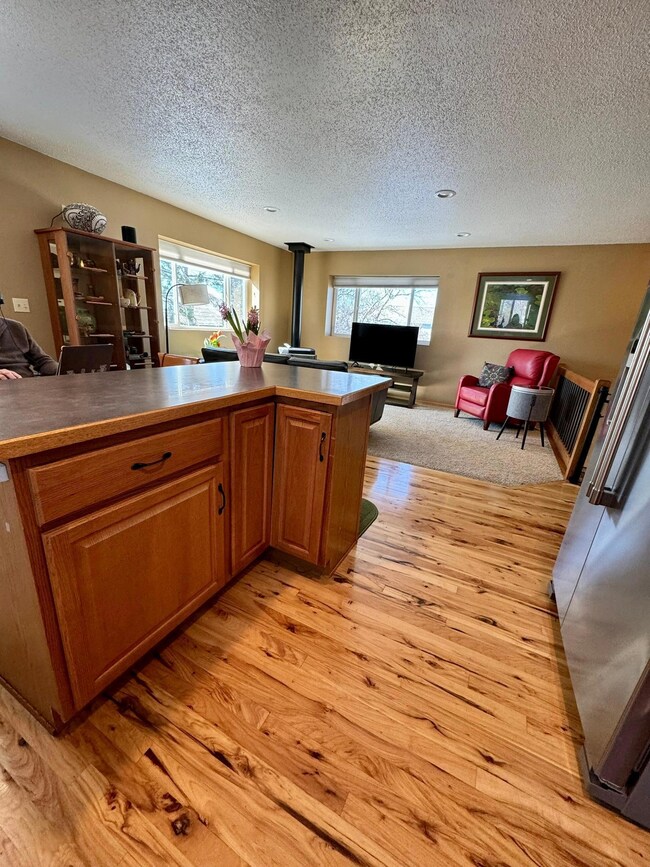
826 Stevens Cir Park Rapids, MN 56470
Highlights
- Deck
- Stainless Steel Appliances
- Storage Room
- No HOA
- 2 Car Attached Garage
- Forced Air Heating and Cooling System
About This Home
As of May 2024This comfortable 3 bed 2 bath is located in a cul-de-sac giving it a more private feel. The addition of the the new Wilkening fireplace creates a cozy atmosphere. The updated appliances include an induction stove for quicker meal preparation. The flow from Kitchen to a deck enhances indoor/outdoor living for your enjoyment. Attached two stall and storage shed makes storing yard items easier. Let this property welcome you home.
Home Details
Home Type
- Single Family
Est. Annual Taxes
- $2,634
Year Built
- Built in 1973
Lot Details
- 0.37 Acre Lot
- Lot Dimensions are 100x170x105x156
Parking
- 2 Car Attached Garage
Home Design
- Bi-Level Home
Interior Spaces
- Family Room
- Living Room with Fireplace
- Combination Dining and Living Room
- Storage Room
- Finished Basement
- Basement Window Egress
Kitchen
- Range
- Dishwasher
- Stainless Steel Appliances
Bedrooms and Bathrooms
- 3 Bedrooms
Laundry
- Dryer
- Washer
Additional Features
- Deck
- Forced Air Heating and Cooling System
Community Details
- No Home Owners Association
- Mcgrane First Add Subdivision
Listing and Financial Details
- Assessor Parcel Number 325341000
Ownership History
Purchase Details
Home Financials for this Owner
Home Financials are based on the most recent Mortgage that was taken out on this home.Purchase Details
Home Financials for this Owner
Home Financials are based on the most recent Mortgage that was taken out on this home.Purchase Details
Home Financials for this Owner
Home Financials are based on the most recent Mortgage that was taken out on this home.Purchase Details
Home Financials for this Owner
Home Financials are based on the most recent Mortgage that was taken out on this home.Purchase Details
Home Financials for this Owner
Home Financials are based on the most recent Mortgage that was taken out on this home.Similar Homes in Park Rapids, MN
Home Values in the Area
Average Home Value in this Area
Purchase History
| Date | Type | Sale Price | Title Company |
|---|---|---|---|
| Deed | $266,000 | -- | |
| Warranty Deed | $239,000 | None Available | |
| Warranty Deed | $135,000 | Leer Title Services | |
| Warranty Deed | $155,000 | None Available | |
| Warranty Deed | $101,300 | Becker County Title Services |
Mortgage History
| Date | Status | Loan Amount | Loan Type |
|---|---|---|---|
| Open | $266,000 | New Conventional | |
| Previous Owner | $155,350 | Purchase Money Mortgage | |
| Previous Owner | $137,700 | New Conventional | |
| Previous Owner | $145,000 | New Conventional | |
| Previous Owner | $30,700 | Credit Line Revolving | |
| Previous Owner | $101,300 | Future Advance Clause Open End Mortgage |
Property History
| Date | Event | Price | Change | Sq Ft Price |
|---|---|---|---|---|
| 05/28/2024 05/28/24 | Sold | $266,000 | 0.0% | $129 / Sq Ft |
| 04/24/2024 04/24/24 | Pending | -- | -- | -- |
| 04/04/2024 04/04/24 | For Sale | $266,000 | -- | $129 / Sq Ft |
Tax History Compared to Growth
Tax History
| Year | Tax Paid | Tax Assessment Tax Assessment Total Assessment is a certain percentage of the fair market value that is determined by local assessors to be the total taxable value of land and additions on the property. | Land | Improvement |
|---|---|---|---|---|
| 2024 | $2,846 | $237,000 | $18,500 | $218,500 |
| 2023 | $2,860 | $229,600 | $18,500 | $211,100 |
| 2022 | $2,182 | $213,600 | $18,500 | $195,100 |
| 2021 | $2,158 | $162,500 | $16,700 | $145,800 |
| 2020 | $2,116 | $139,200 | $15,992 | $123,208 |
| 2019 | $1,870 | $131,400 | $15,799 | $115,601 |
| 2018 | $1,746 | $107,000 | $13,102 | $93,898 |
| 2016 | $1,786 | $99,100 | $12,833 | $86,267 |
| 2015 | $1,498 | $102,700 | $13,837 | $88,863 |
| 2014 | $1,500 | $102,400 | $16,147 | $86,253 |
Agents Affiliated with this Home
-

Seller's Agent in 2024
Paula Okeson
Counselor Realty Detroit Lakes
(218) 234-9726
3 in this area
86 Total Sales
-

Buyer's Agent in 2024
Kelli Johnson
Coldwell Banker Crown Realtors
(218) 255-3114
36 in this area
137 Total Sales
Map
Source: NorthstarMLS
MLS Number: 6513487
APN: 32.53.41000
- 1003 Front Ave
- 1001 Sunrise Cir
- 606 Tenth St W
- 1008 Sunrise Cir
- 900 Pleasant Ave S
- 905 Fair Ave
- 503 Fair Ave
- 615 4th St W
- 700 Washington Ave S
- 112 4th St E
- 600 Gilbert Ave S
- 607 & 607 1/2 Riverside Ave
- 1107 8th St W
- 201 1st St E
- 207 Mill Rd
- 803 Pine St
- 302 Grove Ave N
- 810 Charles St
- 718 Main Ave N
- 1119 Timbers Dr
