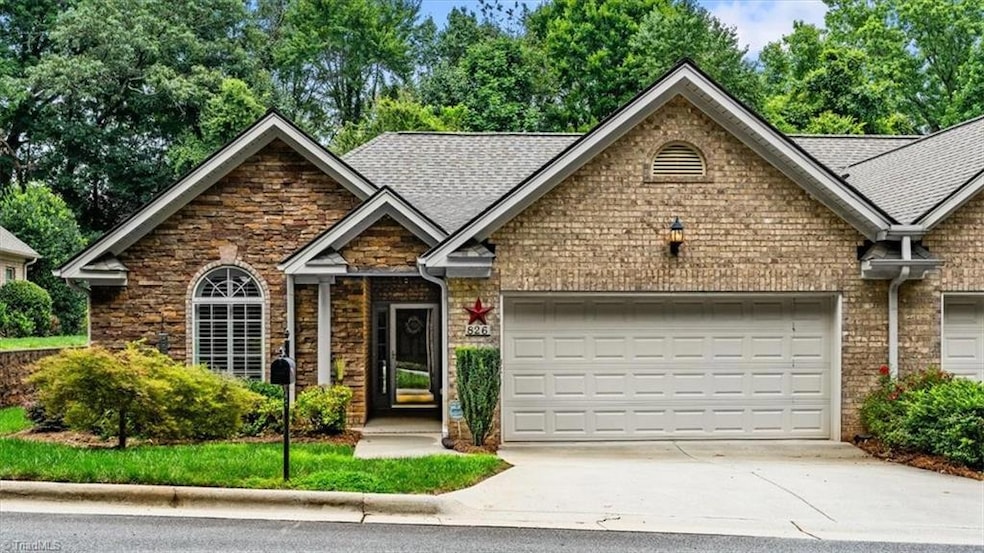826 Sydney Shores Ct Greensboro, NC 27410
Hamilton Hills NeighborhoodEstimated payment $2,895/month
Highlights
- Vaulted Ceiling
- Transitional Architecture
- Solid Surface Countertops
- Grimsley High School Rated A
- Attic
- Breakfast Area or Nook
About This Home
Open Houses Sat 8-30 and Sun 8-31 from 2-4PM! Welcome Home to the highly sought-after Villas at Sydney Shores! Ideally located in Northwest Greensboro—just steps from Hamilton Lakes pool and minutes to incredible shopping and dining—this freshly painted one-level Villa blends comfort, beauty, and convenience. The open layout features a light-filled living room with vaulted ceiling, skylights, a stone fireplace with gas logs, LVP flooring-plus a dining area, breakfast nook, and a versatile sunroom. The expansive primary suite at the back of the home features abundant natural light, a spa-like bath with dual vanities, soaking tub, walk-in shower, and spacious walk-in closet. The kitchen boasts newly painted cabinets, solid-surface countertops, and a large pantry with built-in shelving. A laundry room and double garage complete this exceptional home inside and a private patio awaits you in the back. These Villas always sell quickly so make sure you set up your showing today!
Listing Agent
Berkshire Hathaway HomeServices Yost & Little Realty License #345175 Listed on: 08/25/2025

Townhouse Details
Home Type
- Townhome
Est. Annual Taxes
- $3,867
Year Built
- Built in 2007
Lot Details
- 5,227 Sq Ft Lot
- Cleared Lot
HOA Fees
- $250 Monthly HOA Fees
Parking
- 2 Car Attached Garage
- Driveway
Home Design
- Transitional Architecture
- Brick Exterior Construction
- Slab Foundation
- Stone
Interior Spaces
- 2,037 Sq Ft Home
- Property has 1 Level
- Vaulted Ceiling
- Ceiling Fan
- Insulated Windows
- Arched Doorways
- Insulated Doors
- Living Room with Fireplace
- Pull Down Stairs to Attic
Kitchen
- Breakfast Area or Nook
- Dishwasher
- Solid Surface Countertops
- Disposal
Flooring
- Carpet
- Tile
- Vinyl
Bedrooms and Bathrooms
- 3 Bedrooms
- 2 Full Bathrooms
- Soaking Tub
- Separate Shower
Laundry
- Laundry Room
- Dryer Hookup
Accessible Home Design
- No Interior Steps
Outdoor Features
- Outdoor Storage
- Porch
Schools
- Kiser Middle School
- Grimsley High School
Utilities
- Forced Air Heating and Cooling System
- Heating System Uses Natural Gas
- Gas Water Heater
Community Details
- Priestly Management Association
- The Villas At Sydney Shores Subdivision
Listing and Financial Details
- Assessor Parcel Number 38159
- 1% Total Tax Rate
Map
Home Values in the Area
Average Home Value in this Area
Tax History
| Year | Tax Paid | Tax Assessment Tax Assessment Total Assessment is a certain percentage of the fair market value that is determined by local assessors to be the total taxable value of land and additions on the property. | Land | Improvement |
|---|---|---|---|---|
| 2025 | $3,867 | $275,600 | $55,000 | $220,600 |
| 2024 | $3,867 | $275,600 | $55,000 | $220,600 |
| 2023 | $3,867 | $275,600 | $55,000 | $220,600 |
| 2022 | $3,756 | $275,600 | $55,000 | $220,600 |
| 2021 | $3,364 | $241,500 | $50,000 | $191,500 |
| 2020 | $3,364 | $241,500 | $50,000 | $191,500 |
| 2019 | $3,364 | $241,500 | $0 | $0 |
| 2018 | $3,268 | $241,500 | $0 | $0 |
| 2017 | $3,268 | $241,500 | $0 | $0 |
| 2016 | $3,100 | $223,900 | $0 | $0 |
| 2015 | $3,118 | $223,900 | $0 | $0 |
| 2014 | $3,140 | $223,900 | $0 | $0 |
Property History
| Date | Event | Price | Change | Sq Ft Price |
|---|---|---|---|---|
| 08/29/2025 08/29/25 | Pending | -- | -- | -- |
| 08/25/2025 08/25/25 | For Sale | $439,900 | -- | $216 / Sq Ft |
Purchase History
| Date | Type | Sale Price | Title Company |
|---|---|---|---|
| Warranty Deed | $260,000 | None Available |
Source: Triad MLS
MLS Number: 1193109
APN: 0038159
- 4601 Graham Rd
- 424 Muirs Chapel Rd Unit 7
- 808 Meade Dr
- 4824 Tower Rd Unit B
- 4828 Tower Rd Unit D
- 1111 Montpelier Dr
- 4809 Tara Dr
- 2 Montrose Ct
- 5108 Ellenwood Dr
- 3501 Henderson Rd
- 4204- A Henderson Rd
- 4204- B Henderson Rd
- 4847 Tower Rd Unit D
- 4919 Kenview St
- 712 Beckwith Dr
- 951 Cannon Crossing Cir
- 4506 Starmount Dr
- 4932 Cannon Crossing Way
- 4710 Westwood Rd
- 4810 Starmount Dr






