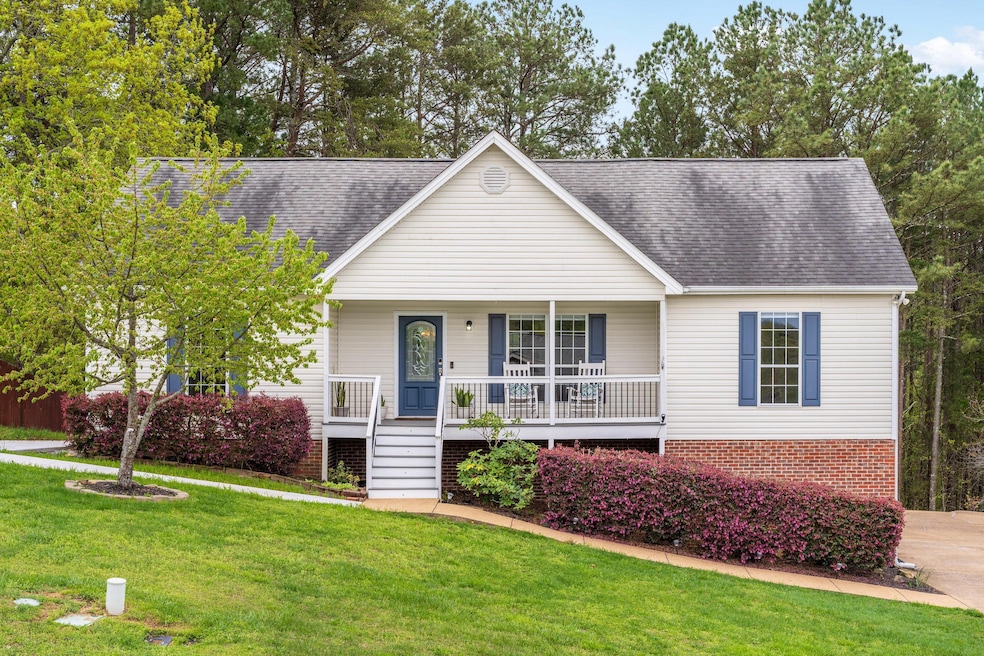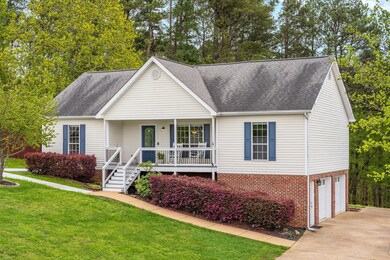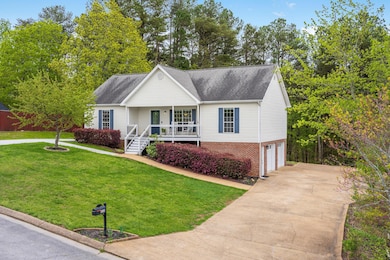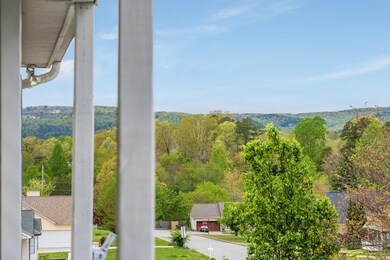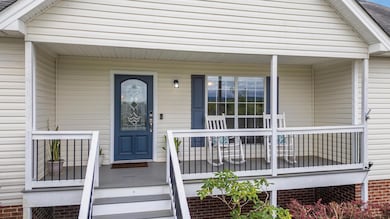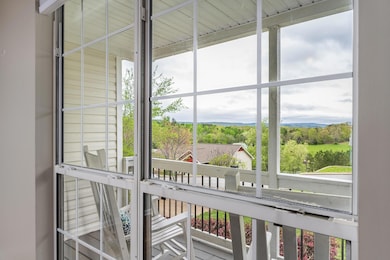Discover this beautifully maintained home in Soddy Daisy, offering the perfect blend of comfort, privacy, and modern updates—all with the benefit of county-only taxes! The sellers have thoughtfully upgraded the exterior by adding an RV hookup and a separate driveway and parking area on the upper side of the house, as well as improving the driveway for added convenience. The spacious garage easily accommodates more than two vehicles, providing ample storage and workspace.Step inside to find a thoughtfully designed open floor plan featuring site-finished hardwood floors, a neutral color palette, and a desirable split-bedroom layout. The master suite is a true retreat, boasting an oversized bedroom with room for a sitting area, plus a stunning and functional electric fireplace—perfect for cozy winter nights. The additional two bedrooms are located on the opposite side of the home, offering privacy and sharing a well-appointed full bath.This home provides incredible versatility with its one-level living and a finished basement. The lower level includes a cozy den, a laundry room, and a convenient half bath, making it an ideal space for a home office, playroom, or entertainment area.Situated on a private .82-acre lot, the backyard is a peaceful, wooded oasis. Whether you're enjoying your morning coffee or grilling with family and friends, the covered back deck offers the perfect place to relax while overlooking the serene tree-lined yard.Soddy Daisy Home with County Taxes Only!Don't miss out on this exceptional home! Schedule your private showing today.

