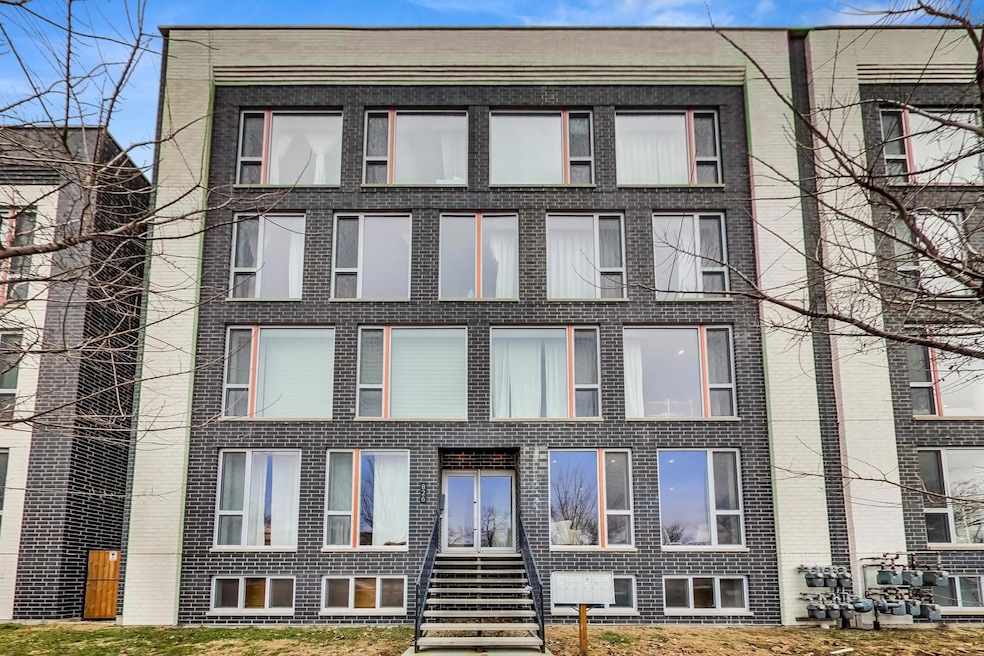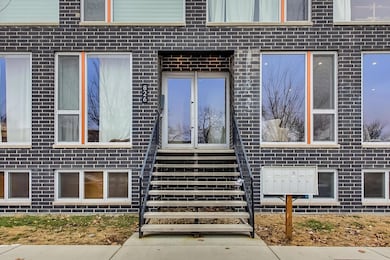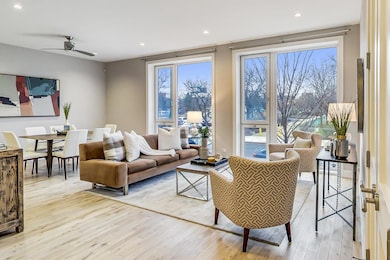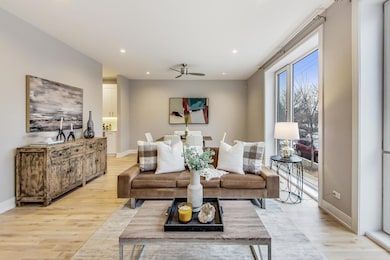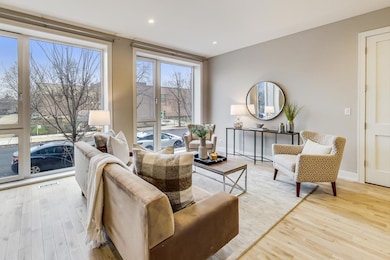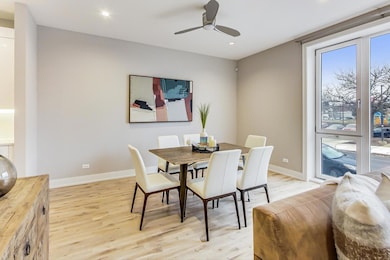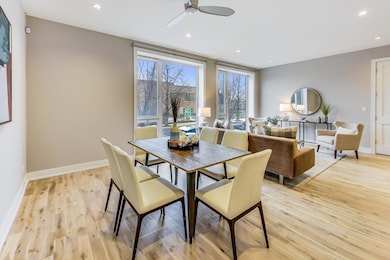
826 W Cullerton St Unit 1E Chicago, IL 60608
Pilsen NeighborhoodHighlights
- Open Floorplan
- Terrace
- Breakfast Room
- Wood Flooring
- Wine Refrigerator
- 1-minute walk to Reyes (Guadalupe) Park
About This Home
As of February 2023Welcome to your new home in one of the most exciting neighborhoods in Chicago, Pilsen! This duplex is less than 3 years old and boasts all the amenities you could ask for! The main floor features beautiful hardwood and a fantastic open concept floor plan. Massive floor-to-ceiling windows let in plenty of natural light, permeating the entire level. The kitchen has beautiful cabinetry and brilliant quartz countertops, featuring a stainless steel appliance package set. Just off the family room is the nice-sized deck, ideal for a grill or a cup of coffee in the morning. The lower level has a large primary suite, complete with two walk-in closets and a bathroom with a soaking tub, large shower, and double floating vanity. The other three bedrooms on the level possess large closets as well, with another full bath and laundry room finishing out the rest of the floor. An exterior detached garage with one parking space is behind the unit, with the entire rooftop being a private terrace for you to make your own! At nearly 500sf, it's an opportunity few places in this city have! Come see it for yourself today!
Last Agent to Sell the Property
Dream Town Real Estate License #475119708 Listed on: 01/17/2023

Property Details
Home Type
- Condominium
Est. Annual Taxes
- $13,741
Year Built
- Built in 2020
HOA Fees
- $235 Monthly HOA Fees
Parking
- 1 Car Detached Garage
- Parking Included in Price
Home Design
- Brick Exterior Construction
Interior Spaces
- 2,684 Sq Ft Home
- 4-Story Property
- Open Floorplan
- Living Room
- Breakfast Room
- Dining Room
- Wood Flooring
Kitchen
- Gas Oven
- Gas Cooktop
- Range Hood
- <<microwave>>
- Dishwasher
- Wine Refrigerator
- Stainless Steel Appliances
- Disposal
Bedrooms and Bathrooms
- 4 Bedrooms
- 4 Potential Bedrooms
- Walk-In Closet
- Dual Sinks
- Soaking Tub
- Separate Shower
Laundry
- Laundry Room
- Dryer
- Washer
Finished Basement
- Basement Fills Entire Space Under The House
- Finished Basement Bathroom
Utilities
- Central Air
- Heating System Uses Natural Gas
- Lake Michigan Water
Additional Features
- Doors with lever handles
- Terrace
Community Details
Overview
- Association fees include water, lawn care, snow removal
- 6 Units
- Wilonda Quinn Association
- Property managed by Self-managed
Pet Policy
- Dogs and Cats Allowed
Similar Homes in Chicago, IL
Home Values in the Area
Average Home Value in this Area
Mortgage History
| Date | Status | Loan Amount | Loan Type |
|---|---|---|---|
| Closed | $461,250 | New Conventional |
Property History
| Date | Event | Price | Change | Sq Ft Price |
|---|---|---|---|---|
| 02/22/2023 02/22/23 | Sold | $615,000 | -1.6% | $229 / Sq Ft |
| 01/25/2023 01/25/23 | Pending | -- | -- | -- |
| 01/17/2023 01/17/23 | For Sale | $625,000 | 0.0% | $233 / Sq Ft |
| 02/23/2021 02/23/21 | Rented | $3,600 | -6.5% | -- |
| 12/01/2020 12/01/20 | For Rent | $3,850 | 0.0% | -- |
| 06/15/2020 06/15/20 | Sold | $574,000 | 0.0% | -- |
| 03/16/2020 03/16/20 | Pending | -- | -- | -- |
| 03/16/2020 03/16/20 | For Sale | $574,000 | -- | -- |
Tax History Compared to Growth
Tax History
| Year | Tax Paid | Tax Assessment Tax Assessment Total Assessment is a certain percentage of the fair market value that is determined by local assessors to be the total taxable value of land and additions on the property. | Land | Improvement |
|---|---|---|---|---|
| 2024 | $12,817 | $60,923 | $4,103 | $56,820 |
| 2023 | $14,055 | $60,749 | $3,327 | $57,422 |
| 2022 | $14,055 | $68,334 | $3,327 | $65,007 |
| 2021 | $13,741 | $68,334 | $3,327 | $65,007 |
Agents Affiliated with this Home
-
Mark Keppy

Seller's Agent in 2023
Mark Keppy
Dream Town Real Estate
(773) 301-6332
1 in this area
227 Total Sales
-
John Gault

Seller Co-Listing Agent in 2023
John Gault
Dream Town Real Estate
(312) 462-3733
1 in this area
84 Total Sales
-
Cody Shipp

Buyer's Agent in 2023
Cody Shipp
Dream Town Real Estate
(815) 481-7565
1 in this area
80 Total Sales
-
E
Seller's Agent in 2020
Edward Skae
@ Properties
-
Jason Dell

Seller Co-Listing Agent in 2020
Jason Dell
@ Properties
(847) 899-9519
3 in this area
36 Total Sales
Map
Source: Midwest Real Estate Data (MRED)
MLS Number: 11702312
APN: 17-20-427-030-1002
- 1920 S Shelby Ct
- 2136 S Halsted St
- 1728 S Halsted St
- 1017 W 19th St
- 1024 W 19th St Unit 1
- 1024 W 18th Place
- 1618 S Halsted St Unit 4D
- 1621 S Halsted St Unit 405
- 1626 S Morgan St Unit 2
- 1036 W 18th St
- 1123 W 19th St
- 1715 S Ruble St
- 1117 W 18th Place
- 1703 S Ruble St
- 1735 S Desplaines St
- 1816 S Jefferson St
- 1936 S May St
- 1902 S May St
- 833 W 15th Place Unit 502E
- 811 W 15th Place Unit 709
