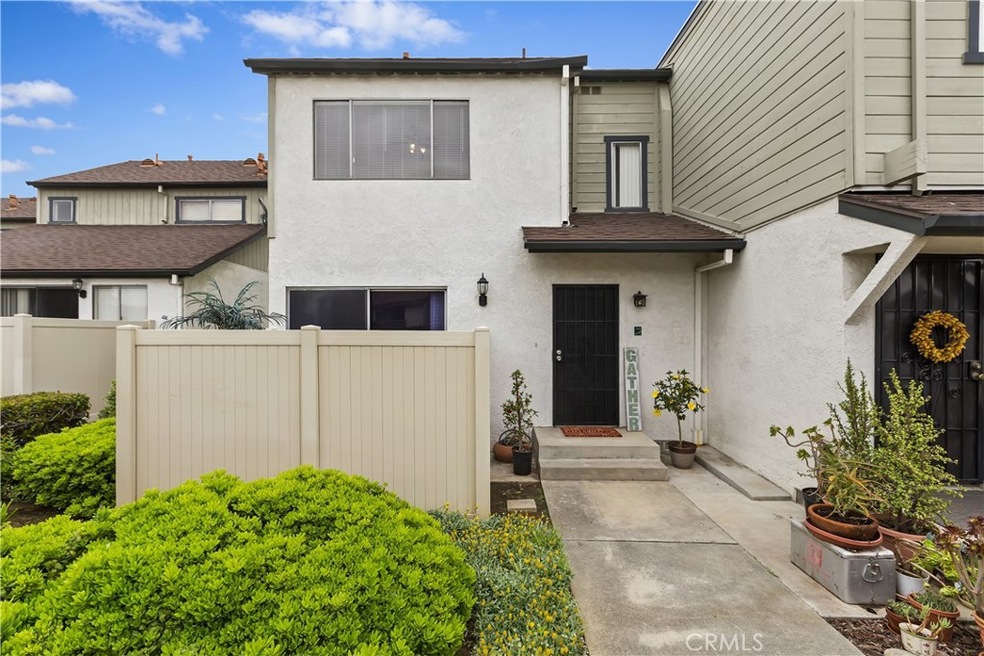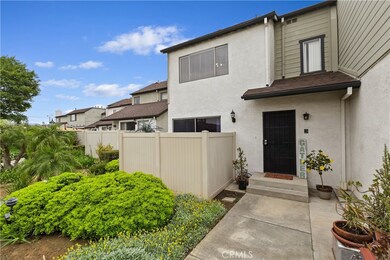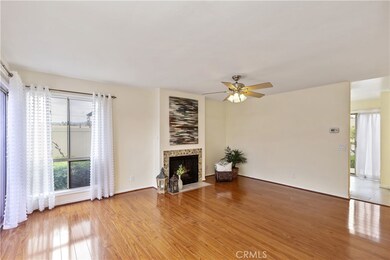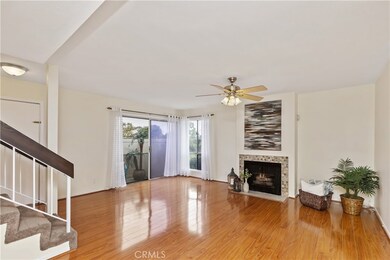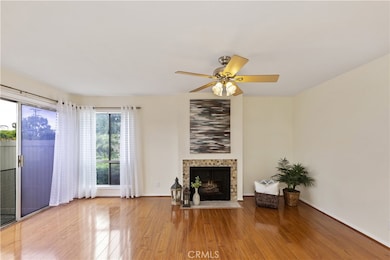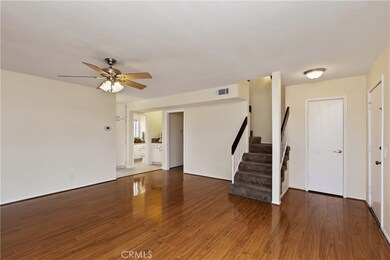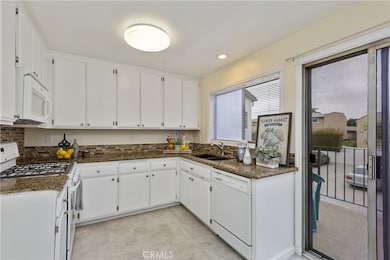
826 W Lambert Rd Unit A La Habra, CA 90631
Estimated Value: $633,000 - $650,000
Highlights
- No Units Above
- Granite Countertops
- Balcony
- La Habra High School Rated A-
- Community Pool
- 2 Car Attached Garage
About This Home
As of June 2021Updated move-in ready 2 bedroom townhome in desirable La Habra Lakeview Community!! This 2 story townhome has it all! Large living room and dining area with wood laminate flooring, fresh paint and fireplace. The kitchen has been recently been updated with new tile flooring, granite counters and newer appliances. Upstairs has new carpet, fresh paint and a remodeled bathroom. The master bedroom is very large and spacious with wall to wall closet and vaulted ceiling. Enclosed patio off the den area is a perfect place to relax after a long day! Need more space...This unit is one of the rare units in the complex with a large balcony that is perfect for entertaining! Did I mention indoor laundry room and 2 car attached garage with extra storage room in back. Unit is in one of the best locations in complex across from additional parking and close to community pool. Hurry, Hurry, Hurry!!!
Townhouse Details
Home Type
- Townhome
Est. Annual Taxes
- $6,157
Year Built
- Built in 1977 | Remodeled
Lot Details
- 924 Sq Ft Lot
- No Units Above
- No Units Located Below
- 1 Common Wall
HOA Fees
- $330 Monthly HOA Fees
Parking
- 2 Car Attached Garage
- Parking Available
Home Design
- Planned Development
Interior Spaces
- 1,152 Sq Ft Home
- 3-Story Property
- Ceiling Fan
- Living Room with Fireplace
- Sump Pump
- Laundry Room
Kitchen
- Gas Range
- Dishwasher
- Granite Countertops
Bedrooms and Bathrooms
- 2 Bedrooms
- All Upper Level Bedrooms
- Remodeled Bathroom
- Bathtub with Shower
Outdoor Features
- Balcony
- Patio
Utilities
- Central Heating and Cooling System
- Septic Type Unknown
Listing and Financial Details
- Tax Lot 7
- Tax Tract Number 9528
- Assessor Parcel Number 29815207
Community Details
Overview
- Front Yard Maintenance
- 35 Units
- Lakeview Townhomes Association, Phone Number (714) 244-3277
- Girard HOA
- Lakeview Townhomes Subdivision
Recreation
- Community Pool
Ownership History
Purchase Details
Home Financials for this Owner
Home Financials are based on the most recent Mortgage that was taken out on this home.Purchase Details
Home Financials for this Owner
Home Financials are based on the most recent Mortgage that was taken out on this home.Purchase Details
Home Financials for this Owner
Home Financials are based on the most recent Mortgage that was taken out on this home.Similar Homes in the area
Home Values in the Area
Average Home Value in this Area
Purchase History
| Date | Buyer | Sale Price | Title Company |
|---|---|---|---|
| Payne Mendl D | -- | -- | |
| Normann Ashley Nicole | $500,000 | Ticor Title Company Of Ca | |
| Payne Mendl D | -- | -- | |
| Hernandez Lorraine R | -- | Placer Title Company |
Mortgage History
| Date | Status | Borrower | Loan Amount |
|---|---|---|---|
| Open | Normann Ashley Nicole | $450,000 | |
| Previous Owner | Hernandez Lorraine R | $510,000 | |
| Previous Owner | Hernandez Lorraine Rosich | $108,500 | |
| Previous Owner | Hernandez Lorraine Rosich | $103,500 | |
| Previous Owner | Hernandez Lorraine Rosich | $10,000 | |
| Previous Owner | Hernandez Lorraine Rosich | $68,740 | |
| Previous Owner | Hernandez Lorraine Rosich | $68,650 |
Property History
| Date | Event | Price | Change | Sq Ft Price |
|---|---|---|---|---|
| 06/29/2021 06/29/21 | Sold | $500,000 | +2.3% | $434 / Sq Ft |
| 05/19/2021 05/19/21 | For Sale | $488,888 | -- | $424 / Sq Ft |
Tax History Compared to Growth
Tax History
| Year | Tax Paid | Tax Assessment Tax Assessment Total Assessment is a certain percentage of the fair market value that is determined by local assessors to be the total taxable value of land and additions on the property. | Land | Improvement |
|---|---|---|---|---|
| 2024 | $6,157 | $530,604 | $413,704 | $116,900 |
| 2023 | $6,016 | $520,200 | $405,592 | $114,608 |
| 2022 | $5,955 | $510,000 | $397,639 | $112,361 |
| 2021 | $2,539 | $204,999 | $66,867 | $138,132 |
| 2020 | $2,514 | $202,897 | $66,181 | $136,716 |
| 2019 | $2,449 | $198,919 | $64,883 | $134,036 |
| 2018 | $2,407 | $195,019 | $63,611 | $131,408 |
| 2017 | $2,364 | $191,196 | $62,364 | $128,832 |
| 2016 | $2,309 | $187,448 | $61,142 | $126,306 |
| 2015 | $2,244 | $184,633 | $60,224 | $124,409 |
| 2014 | $2,178 | $181,017 | $59,045 | $121,972 |
Agents Affiliated with this Home
-
LISA RICE
L
Seller's Agent in 2021
LISA RICE
REAL BROKER
(951) 403-7190
1 in this area
55 Total Sales
-

Buyer's Agent in 2021
Jennifer Johnson
eXp Realty of California Inc.
(541) 401-9779
3 in this area
44 Total Sales
Map
Source: California Regional Multiple Listing Service (CRMLS)
MLS Number: IV21107905
APN: 298-152-07
- 732 W Lambert Rd Unit 30
- 950 W Lambert Rd Unit 9
- 1001 W Lambert Rd
- 1001 W Lambert Rd Unit 100
- 1001 W Lambert Rd Unit 327
- 1001 W Lambert Rd Unit 40
- 1001 W Lambert Rd Unit 284
- 901 Las Lomas Dr Unit 84
- 501 Stone Harbor Cir Unit 77
- 660 Buena Vista Ave
- 1200 W Lambert Rd Unit 34
- 1200 W Lambert Rd Unit 40
- 1064 Las Lomas Dr Unit A
- 1196 Las Lomas Dr Unit D
- 951 S Idaho St Unit 71
- 535 S Walnut St Unit 7
- 1300 W Lambert Rd Unit 5
- 414 W Olive Ave
- 1310 W Lambert Rd Unit 180
- 985 S Idaho St Unit 46
- 826 W Lambert Rd
- 826 W Lambert Rd Unit B
- 826 W Lambert Rd Unit C
- 826 W Lambert Rd Unit A
- 826 W Lambert Rd
- 826 W Lambert Rd
- 826 W Lambert Rd
- 814 W Lambert Rd Unit B
- 814 W Lambert Rd Unit A
- 814 W Lambert Rd
- 814 W Lambert Rd
- 810 W Lambert Rd Unit D
- 810 W Lambert Rd Unit E
- 810 W Lambert Rd Unit F
- 810 W Lambert Rd Unit A
- 810 W Lambert Rd Unit C
- 810 W Lambert Rd
- 810 W Lambert Rd
- 810 W Lambert Rd
- 810 W Lambert Rd
