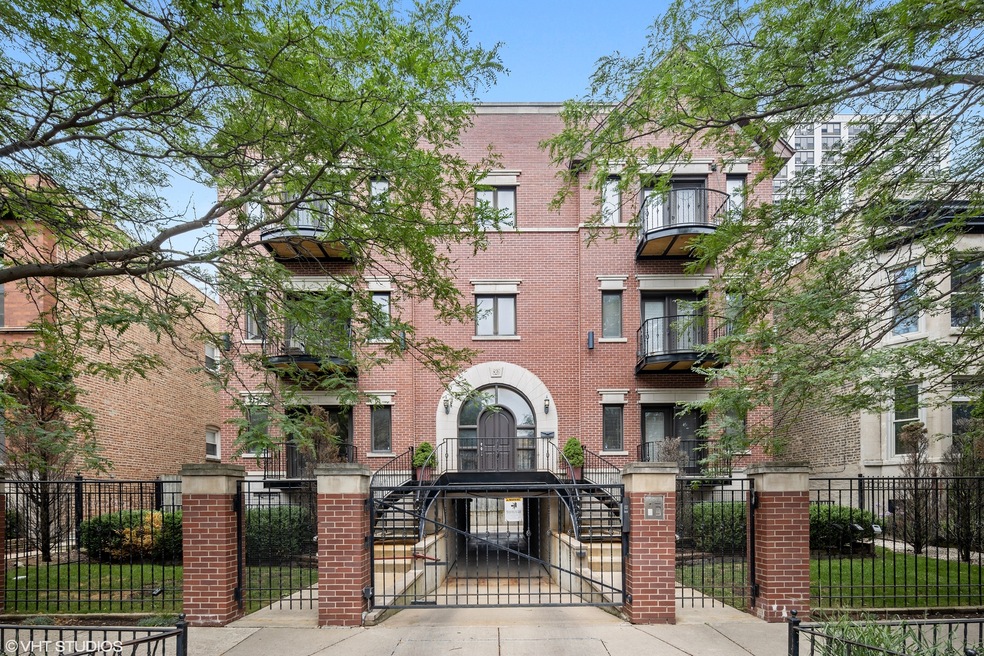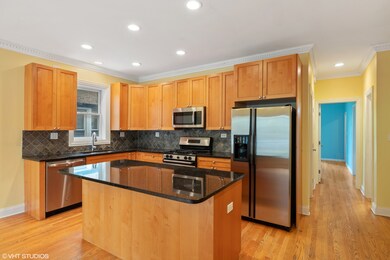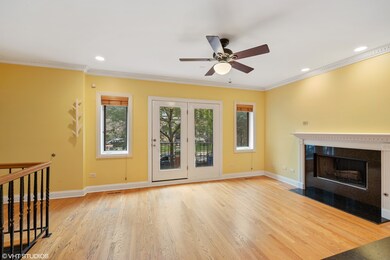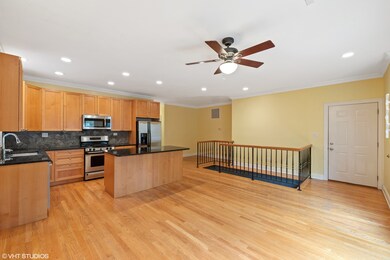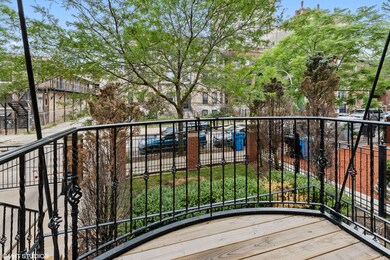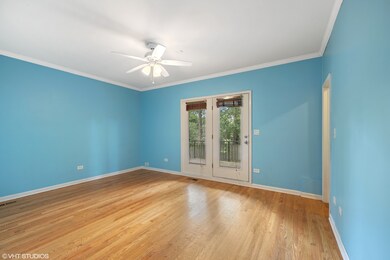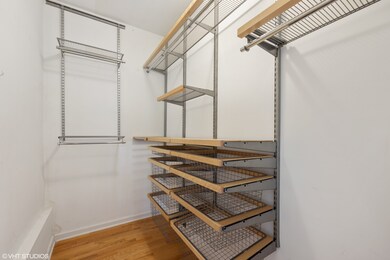
826 W Windsor Ave Unit 1W Chicago, IL 60640
Clarendon Park NeighborhoodEstimated Value: $484,000 - $570,535
Highlights
- Deck
- Wood Flooring
- Whirlpool Bathtub
- Family Room with Fireplace
- Main Floor Bedroom
- 2-minute walk to Clarendon Park
About This Home
As of September 2021Welcome to 826 W Windsor Ave! This expansive 2,100 SF home features 3 bedrooms, 3 bathrooms and 3 decks. The open concept kitchen and living area is the perfect space to entertain and whip up a great meal with an eye-catching fireplace completing the space. The kitchen boasts granite countertops and stainless-steel appliances. If you prefer a more formal setting, there is ample space for a separate dining area. The upper level has 2 bedrooms and 2 bathrooms; including a primary suite with an expansive walk-in closet, a rear oversized deck, and a spa-like whirlpool tub with marble surround, double vanity, and separate shower. Beautiful bamboo flooring on the lower level is just the start to this sweeping great room and wood burning fireplace. Another bathroom, bedroom and oasis-like patio can also be found on the lower level. A gated secure parking spot is included with the unit. The home is in the heart of Uptown right next to the park, Montrose Beach, grocery stores, shopping and endless cafes and restaurants.
Last Agent to Sell the Property
@properties Christie's International Real Estate License #475128005 Listed on: 07/19/2021

Last Buyer's Agent
Rory Fiedler
Better Real Estate, LLC License #475169249
Townhouse Details
Home Type
- Townhome
Est. Annual Taxes
- $7,329
Year Built
- Built in 2002
Lot Details
- 6,098
HOA Fees
- $228 Monthly HOA Fees
Home Design
- Half Duplex
- Asphalt Roof
- Concrete Perimeter Foundation
Interior Spaces
- 2,100 Sq Ft Home
- 3-Story Property
- Ceiling Fan
- Wood Burning Fireplace
- Fireplace With Gas Starter
- Entrance Foyer
- Family Room with Fireplace
- 2 Fireplaces
- Living Room with Fireplace
- Formal Dining Room
- Lower Floor Utility Room
- Wood Flooring
- Sump Pump
Kitchen
- Range
- Microwave
- Freezer
- Dishwasher
- Stainless Steel Appliances
- Disposal
Bedrooms and Bathrooms
- 3 Bedrooms
- 3 Potential Bedrooms
- Main Floor Bedroom
- Walk-In Closet
- Bathroom on Main Level
- 3 Full Bathrooms
- Dual Sinks
- Whirlpool Bathtub
- Separate Shower
Laundry
- Laundry on main level
- Dryer
- Washer
Home Security
- Home Security System
- Intercom
Parking
- 1 Parking Space
- Uncovered Parking
- Off-Street Parking
- Parking Included in Price
- Assigned Parking
Outdoor Features
- Balcony
- Deck
- Patio
- Terrace
Schools
- Brenneman Elementary School
- Senn High School
Utilities
- Forced Air Zoned Cooling and Heating System
- Heating System Uses Natural Gas
- Lake Michigan Water
Community Details
Overview
- Association fees include water, parking, insurance, exterior maintenance, lawn care, scavenger, snow removal
- 6 Units
Amenities
- Common Area
Pet Policy
- Dogs and Cats Allowed
Security
- Storm Screens
- Carbon Monoxide Detectors
Ownership History
Purchase Details
Home Financials for this Owner
Home Financials are based on the most recent Mortgage that was taken out on this home.Purchase Details
Home Financials for this Owner
Home Financials are based on the most recent Mortgage that was taken out on this home.Purchase Details
Home Financials for this Owner
Home Financials are based on the most recent Mortgage that was taken out on this home.Purchase Details
Home Financials for this Owner
Home Financials are based on the most recent Mortgage that was taken out on this home.Purchase Details
Home Financials for this Owner
Home Financials are based on the most recent Mortgage that was taken out on this home.Purchase Details
Home Financials for this Owner
Home Financials are based on the most recent Mortgage that was taken out on this home.Similar Homes in Chicago, IL
Home Values in the Area
Average Home Value in this Area
Purchase History
| Date | Buyer | Sale Price | Title Company |
|---|---|---|---|
| Kumingo Wayne J | $424,500 | First American Title | |
| Lexicon Govetnment Services Llc | $424,500 | First American Title | |
| Morrow Dawn Elizabeth | $384,000 | Attorney | |
| Wasik Jonathan M | $395,000 | Fatic | |
| Vanhauwe Jurgen | -- | Fatic | |
| Vanhauwe Jurgen | $352,000 | Ticor Title Insurance |
Mortgage History
| Date | Status | Borrower | Loan Amount |
|---|---|---|---|
| Open | Kumingo Wayne J | $382,050 | |
| Previous Owner | Morrow Dawn Elizabeth | $307,200 | |
| Previous Owner | Morrow Dawn Elizabeth | $307,200 | |
| Previous Owner | Wasik Jonathan M | $327,875 | |
| Previous Owner | Wasik Jonathan M | $355,500 | |
| Previous Owner | Vanhauwe Jurgen | $77,200 | |
| Previous Owner | Vanhauwe Jurgen | $281,600 | |
| Previous Owner | Vanhauwe Jurgen | $281,600 |
Property History
| Date | Event | Price | Change | Sq Ft Price |
|---|---|---|---|---|
| 09/10/2021 09/10/21 | Sold | $424,500 | -1.0% | $202 / Sq Ft |
| 07/29/2021 07/29/21 | Pending | -- | -- | -- |
| 07/19/2021 07/19/21 | For Sale | $429,000 | 0.0% | $204 / Sq Ft |
| 06/15/2016 06/15/16 | Rented | $2,700 | 0.0% | -- |
| 04/12/2016 04/12/16 | Under Contract | -- | -- | -- |
| 04/04/2016 04/04/16 | For Rent | $2,700 | -- | -- |
Tax History Compared to Growth
Tax History
| Year | Tax Paid | Tax Assessment Tax Assessment Total Assessment is a certain percentage of the fair market value that is determined by local assessors to be the total taxable value of land and additions on the property. | Land | Improvement |
|---|---|---|---|---|
| 2024 | $7,318 | $38,920 | $8,391 | $30,529 |
| 2023 | $7,816 | $38,000 | $6,758 | $31,242 |
| 2022 | $7,816 | $38,000 | $6,758 | $31,242 |
| 2021 | $7,641 | $37,999 | $6,757 | $31,242 |
| 2020 | $7,303 | $32,783 | $5,180 | $27,603 |
| 2019 | $7,329 | $36,480 | $5,180 | $31,300 |
| 2018 | $7,206 | $36,480 | $5,180 | $31,300 |
| 2017 | $3,823 | $17,760 | $4,505 | $13,255 |
| 2016 | $3,557 | $17,760 | $4,505 | $13,255 |
| 2015 | $3,254 | $17,760 | $4,505 | $13,255 |
| 2014 | $5,426 | $29,245 | $3,435 | $25,810 |
| 2013 | $5,319 | $29,245 | $3,435 | $25,810 |
Agents Affiliated with this Home
-
D. Waveland Kendt

Seller's Agent in 2021
D. Waveland Kendt
@ Properties
(312) 330-3321
1 in this area
202 Total Sales
-

Buyer's Agent in 2021
Rory Fiedler
Better Real Estate, LLC
(773) 694-5142
-
Mario Greco

Seller's Agent in 2016
Mario Greco
Compass
(773) 255-6562
3 in this area
1,113 Total Sales
-
Alex Nettey

Seller Co-Listing Agent in 2016
Alex Nettey
Compass
(630) 267-1437
Map
Source: Midwest Real Estate Data (MRED)
MLS Number: 11160874
APN: 14-17-221-033-1002
- 918 W Sunnyside Ave Unit 1B
- 932 W Sunnyside Ave Unit 9323C
- 932 W Sunnyside Ave Unit 1C
- 906 W Sunnyside Ave Unit 2A
- 844 W Agatite Ave Unit 2W
- 919 W Leland Ave Unit F
- 4536 N Sheridan Rd Unit 104
- 4343 N Clarendon Ave Unit 513
- 4343 N Clarendon Ave Unit 613
- 4343 N Clarendon Ave Unit 2309
- 4343 N Clarendon Ave Unit 1301
- 4343 N Clarendon Ave Unit 1113
- 925 W Lakeside Place Unit 2E
- 950 W Leland Ave Unit 702
- 950 W Leland Ave Unit 509
- 900 W Lakeside Place Unit 2
- 908 W Lakeside Place Unit 3W
- 1000 W Leland Ave Unit 5C
- 1000 W Leland Ave Unit 9B
- 827 W Lawrence Ave Unit 3N
- 826 W Windsor Ave Unit 2E
- 826 W Windsor Ave Unit 3E
- 826 W Windsor Ave Unit 3W
- 826 W Windsor Ave Unit 1E
- 826 W Windsor Ave Unit 1W
- 824 W Windsor Ave
- 822 W Windsor Ave
- 832 W Windsor Ave
- 836 W Windsor Ave
- 838 W Windsor Ave
- 840 W Windsor Ave
- 840 W Windsor Ave Unit 1E
- 833 W Windsor Ave
- 827 W Windsor Ave
- 825 W Windsor Ave
- 844 W Windsor Ave
- 844 W Windsor Ave
- 837 W Windsor Ave
- 837 W Windsor Ave
- 837 W Windsor Ave Unit 3S
