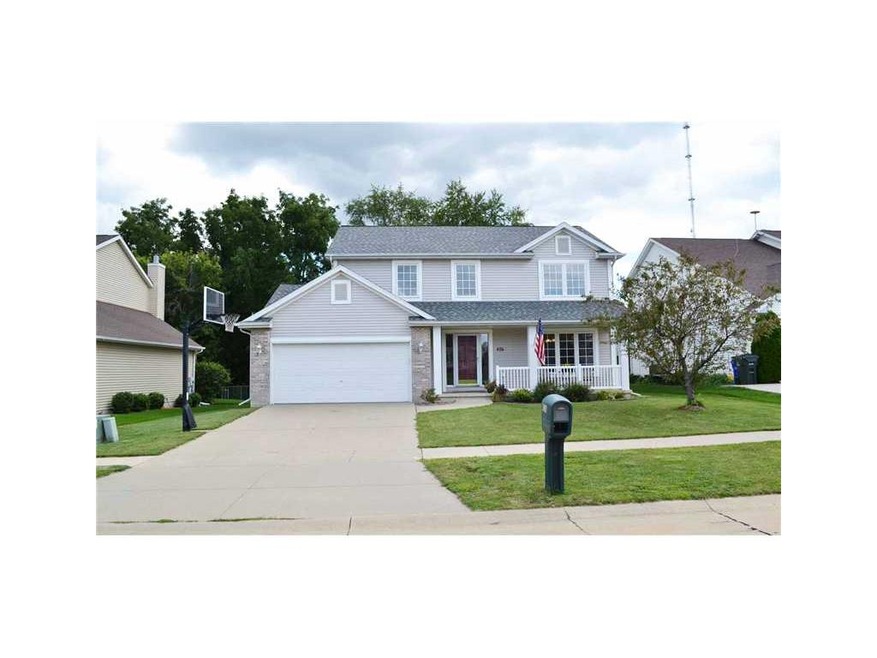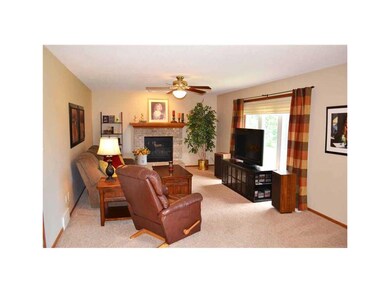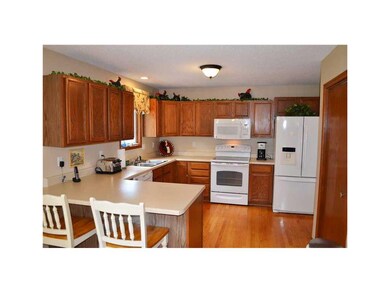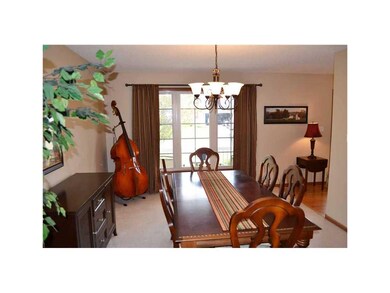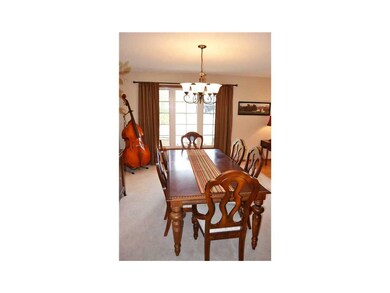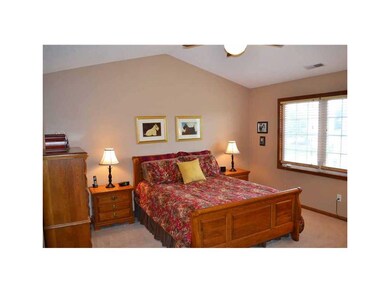
826 White Ivy Place NE Cedar Rapids, IA 52402
Estimated Value: $303,000 - $321,000
Highlights
- Recreation Room
- Great Room with Fireplace
- 2 Car Attached Garage
- Westfield Elementary School Rated A
- Formal Dining Room
- Eat-In Kitchen
About This Home
As of October 2014Move right in to this 2 story home with a private yard! Beautiful oak hardwood floors throughout the foyer, kitchen, & dining area. Spacious great room with newer carpet & brick fireplace. Kitchen with oak cabinets, breakfast bar, pantry , newer appliances, & daily dining area. Formal dining/living room off the kitchen. Main level half bath. Master suite with vaulted ceilings, his & her closets, & dual vanities. 3 additional bedrooms, laundry area, & full bathroom complete the upper level. Lower level has a large rec room & workout area with laminate floors. Lots of storage space with shelving. Updates include: water heater in '14, almost all new light fixtures & switches in '14, energy-efficient furnace in '12, roof & kitchen appliances in '10, newer blinds & windows treatments, & fresh interior paint. New garage shelving & pegboard included. Gorgeous yard with patio, mature trees, storage shed & no neighbors behind you!
Home Details
Home Type
- Single Family
Est. Annual Taxes
- $4,355
Year Built
- 1997
Lot Details
- Lot Dimensions are 63 x 141
Home Design
- Poured Concrete
- Frame Construction
- Vinyl Construction Material
Interior Spaces
- 2-Story Property
- Gas Fireplace
- Great Room with Fireplace
- Formal Dining Room
- Recreation Room
- Basement Fills Entire Space Under The House
- Laundry on upper level
Kitchen
- Eat-In Kitchen
- Breakfast Bar
- Range
- Microwave
- Dishwasher
- Disposal
Bedrooms and Bathrooms
- 4 Bedrooms
- Primary bedroom located on second floor
Parking
- 2 Car Attached Garage
- Garage Door Opener
Outdoor Features
- Patio
- Storage Shed
Utilities
- Central Air
- Heating System Uses Gas
- Gas Water Heater
- Cable TV Available
Ownership History
Purchase Details
Purchase Details
Home Financials for this Owner
Home Financials are based on the most recent Mortgage that was taken out on this home.Purchase Details
Home Financials for this Owner
Home Financials are based on the most recent Mortgage that was taken out on this home.Purchase Details
Home Financials for this Owner
Home Financials are based on the most recent Mortgage that was taken out on this home.Similar Homes in Cedar Rapids, IA
Home Values in the Area
Average Home Value in this Area
Purchase History
| Date | Buyer | Sale Price | Title Company |
|---|---|---|---|
| Price Zachery | $285,000 | None Listed On Document | |
| Jorgensen Kimberly A | -- | -- | |
| Myers Keith D | $191,500 | None Available | |
| Kerr Martin S | $161,500 | -- |
Mortgage History
| Date | Status | Borrower | Loan Amount |
|---|---|---|---|
| Previous Owner | Jorgensen Kimberly A | $126,000 | |
| Previous Owner | Myers Keith D | $153,600 | |
| Previous Owner | Kerr Martin S | $25,000 | |
| Previous Owner | Kerr Martin S | $127,500 |
Property History
| Date | Event | Price | Change | Sq Ft Price |
|---|---|---|---|---|
| 10/24/2014 10/24/14 | Sold | $198,000 | -3.4% | $78 / Sq Ft |
| 09/19/2014 09/19/14 | Pending | -- | -- | -- |
| 07/16/2014 07/16/14 | For Sale | $205,000 | -- | $81 / Sq Ft |
Tax History Compared to Growth
Tax History
| Year | Tax Paid | Tax Assessment Tax Assessment Total Assessment is a certain percentage of the fair market value that is determined by local assessors to be the total taxable value of land and additions on the property. | Land | Improvement |
|---|---|---|---|---|
| 2023 | $5,814 | $291,200 | $49,400 | $241,800 |
| 2022 | $4,852 | $254,400 | $46,100 | $208,300 |
| 2021 | $5,024 | $219,200 | $42,800 | $176,400 |
| 2020 | $5,024 | $214,000 | $34,600 | $179,400 |
| 2019 | $4,786 | $206,000 | $34,600 | $171,400 |
| 2018 | $4,582 | $206,000 | $34,600 | $171,400 |
| 2017 | $4,368 | $195,300 | $34,600 | $160,700 |
| 2016 | $4,368 | $195,300 | $34,600 | $160,700 |
| 2015 | $4,486 | $200,315 | $26,337 | $173,978 |
| 2014 | $4,486 | $200,315 | $26,337 | $173,978 |
| 2013 | $4,336 | $200,315 | $26,337 | $173,978 |
Agents Affiliated with this Home
-
Debra Callahan

Seller's Agent in 2014
Debra Callahan
RE/MAX
(319) 431-3559
663 Total Sales
-
Jeff Wenthe
J
Buyer's Agent in 2014
Jeff Wenthe
SKOGMAN REALTY
(319) 310-3673
43 Total Sales
Map
Source: Cedar Rapids Area Association of REALTORS®
MLS Number: 1404952
APN: 11341-30003-00000
- 934 White Ivy Place NE
- 942 71st St NE
- 640 Colton Cir NE Unit 7
- 900 Chesterfield Rd NE
- 925 Rolling Creek Dr NE
- 618 Huntington Ridge Rd NE
- 1107 74th St NE
- 1144 Crescent View Dr NE
- 1023 Doubletree Ct NE Unit 1023
- 815 Deer Run Dr NE
- 1153 74th St NE Unit 1153
- 7615 Westfield Dr NE
- 1237 74th St NE
- 7633 Westfield Dr NE
- 7701 Westfield Dr NE
- 1018 Deer Run Dr NE
- 334 Boyson Rd NE
- 7006 Candlewick Dr NE
- 817 Winterberry Place NE
- 6723 Creekside Dr NE Unit 8
- 826 White Ivy Place NE
- 832 White Ivy Place NE
- 820 White Ivy Place NE
- 814 White Ivy Place NE
- 904 White Ivy Place NE
- 910 White Ivy Place NE
- 808 White Ivy Place NE
- 825 White Ivy Place NE
- 831 White Ivy Place NE
- 819 White Ivy Place NE
- 903 White Ivy Place NE
- 813 White Ivy Place NE
- 916 White Ivy Place NE
- 802 White Ivy Place NE
- 909 White Ivy Place NE
- 807 White Ivy Place NE
- 922 White Ivy Place NE
- 915 White Ivy Place NE
- 801 White Ivy Place NE
- 727 71st St NE
