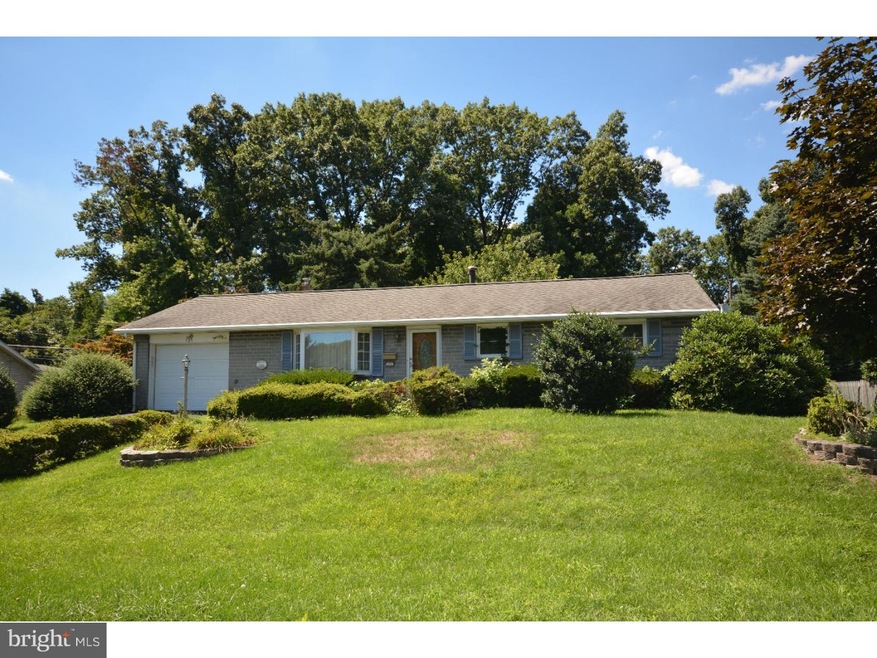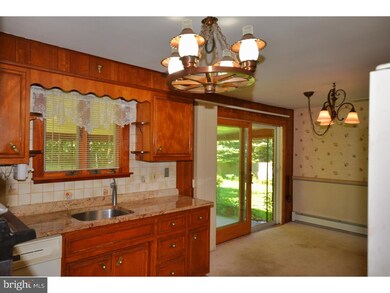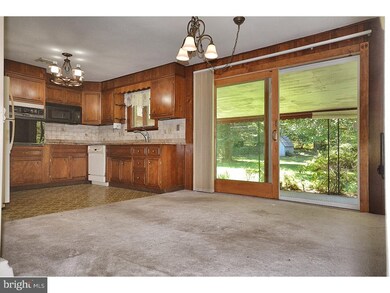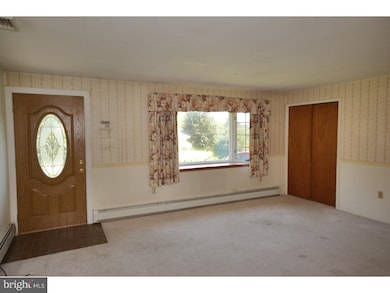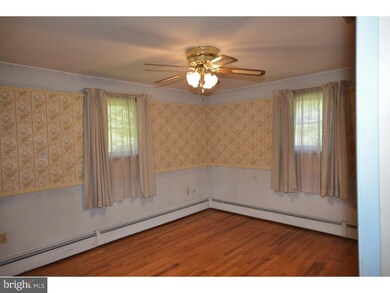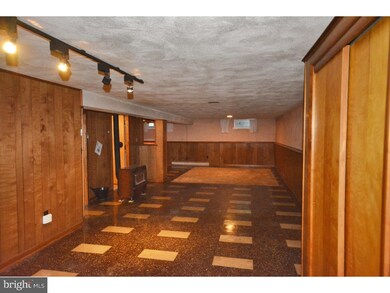
826 Whittier Dr Allentown, PA 18103
Southside NeighborhoodEstimated Value: $301,000 - $312,000
Highlights
- Rambler Architecture
- Attic
- 1 Car Attached Garage
- Wood Flooring
- No HOA
- Eat-In Kitchen
About This Home
As of February 20173 bedrooms, 2.5 bath all brick ranch in lovely Hillcrest Terrace. Set back on large flat lot with South Mountain panoramic views. This home features updated kitchen & dining room combo with sliders to expansive covered patio. Living room is bright with picture bay window and decorative front door. Finished basement with built in wet bar, full bath, laundry & auxilliary heat from coal stove. Includes new roof, newer oil furnace, replacement windows, central air, security system & water softener! Deep one car garage and pull down attic completes the package. Property is under guardianship and is being sold in AS IS condition. There are some cosmetic challenges (wallpaper & dated wall to wall carpet but hardwood underneath). Seller to provide clear CO from Allentown City. A solid investment and worthy of inspection - don't miss it!
Last Agent to Sell the Property
Iron Valley Real Estate of Lehigh Valley License #AB067982 Listed on: 08/23/2016

Home Details
Home Type
- Single Family
Year Built
- Built in 1961
Lot Details
- 0.27 Acre Lot
- Property is zoned R-L
Parking
- 1 Car Attached Garage
- 1 Open Parking Space
- Garage Door Opener
- Driveway
- On-Street Parking
Home Design
- Rambler Architecture
- Brick Exterior Construction
Interior Spaces
- 1,144 Sq Ft Home
- Property has 1 Level
- Wet Bar
- Replacement Windows
- Family Room
- Living Room
- Dining Room
- Finished Basement
- Basement Fills Entire Space Under The House
- Home Security System
- Attic
Kitchen
- Eat-In Kitchen
- Built-In Range
- Built-In Microwave
Flooring
- Wood
- Wall to Wall Carpet
- Vinyl
Bedrooms and Bathrooms
- 3 Bedrooms
- En-Suite Primary Bedroom
Laundry
- Laundry Room
- Laundry on lower level
Outdoor Features
- Patio
Utilities
- Central Air
- Coal Stove
- Radiator
- Heating System Uses Coal
- Heating System Uses Oil
- Hot Water Heating System
- 200+ Amp Service
- Summer or Winter Changeover Switch For Hot Water
- Water Treatment System
Community Details
- No Home Owners Association
Listing and Financial Details
- Assessor Parcel Number 640687983523 001
Ownership History
Purchase Details
Home Financials for this Owner
Home Financials are based on the most recent Mortgage that was taken out on this home.Purchase Details
Similar Homes in Allentown, PA
Home Values in the Area
Average Home Value in this Area
Purchase History
| Date | Buyer | Sale Price | Title Company |
|---|---|---|---|
| Fleury Jean F | $145,000 | None Available | |
| Schaffer Frank J J | -- | -- |
Mortgage History
| Date | Status | Borrower | Loan Amount |
|---|---|---|---|
| Open | Fleury Jean F | $142,373 |
Property History
| Date | Event | Price | Change | Sq Ft Price |
|---|---|---|---|---|
| 02/24/2017 02/24/17 | Sold | $145,000 | -12.1% | $127 / Sq Ft |
| 12/05/2016 12/05/16 | Pending | -- | -- | -- |
| 08/23/2016 08/23/16 | For Sale | $165,000 | -- | $144 / Sq Ft |
Tax History Compared to Growth
Tax History
| Year | Tax Paid | Tax Assessment Tax Assessment Total Assessment is a certain percentage of the fair market value that is determined by local assessors to be the total taxable value of land and additions on the property. | Land | Improvement |
|---|---|---|---|---|
| 2025 | $4,756 | $133,500 | $33,200 | $100,300 |
| 2024 | $4,756 | $133,500 | $33,200 | $100,300 |
| 2023 | $4,756 | $133,500 | $33,200 | $100,300 |
| 2022 | $4,603 | $133,500 | $100,300 | $33,200 |
| 2021 | $4,520 | $133,500 | $33,200 | $100,300 |
| 2020 | $4,413 | $133,500 | $33,200 | $100,300 |
| 2019 | $4,348 | $133,500 | $33,200 | $100,300 |
| 2018 | $3,999 | $133,500 | $33,200 | $100,300 |
| 2017 | $3,906 | $133,500 | $33,200 | $100,300 |
| 2016 | -- | $133,500 | $33,200 | $100,300 |
| 2015 | -- | $133,500 | $33,200 | $100,300 |
| 2014 | -- | $133,500 | $33,200 | $100,300 |
Agents Affiliated with this Home
-
Laurie Shenkman

Seller's Agent in 2017
Laurie Shenkman
Iron Valley Real Estate of Lehigh Valley
(610) 217-1293
2 in this area
39 Total Sales
-
Doug Frederick

Buyer's Agent in 2017
Doug Frederick
Howard Hanna
(610) 360-4993
11 in this area
238 Total Sales
Map
Source: Bright MLS
MLS Number: 1001806517
APN: 640687983523-1
- 301 E Susquehanna St Unit 305
- 1419-1425 S Dauphin St
- 804 S Armour St
- 621 E Lynnwood St
- 101 W Susquehanna St
- 727 E Federal St
- 521 S Bradford St
- 79 Priscilla St
- 402 S Bradford St
- 1021 E Mosser St
- 214 E Walnut St
- 1752 Chapel Ave
- 226 E Walnut St
- 1790 Chapel Ave
- 310 Barber St Unit Lot 37
- 314 Barber St Unit Lot 35
- 316 Barber St Unit Lot 34
- 318 Barber St Unit Lot 33
- 205 W Wabash St
- 303 Barber St Unit Lot 41
- 826 Whittier Dr
- 820 Whittier Dr
- 832 Whittier Dr
- 814 Whittier Dr
- 825 Whittier Dr
- 831 Whittier Dr
- 838 Whittier Dr
- 819 Whittier Dr
- 813 Whittier Dr
- 810 Whittier Dr
- 837 Whittier Dr
- 844 Whittier Dr
- 807 Whittier Dr
- 843 Whittier Dr
- 806 Whittier Dr
- 803 Whittier Dr
- 847 Whittier Dr
- 802 Whittier Dr
- 520 Skyline Dr
- 908 Whittier Dr
