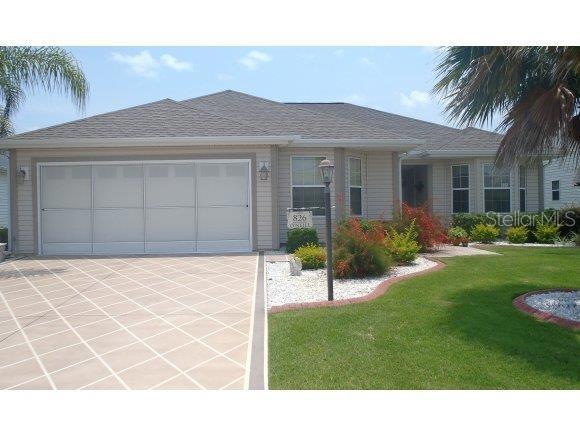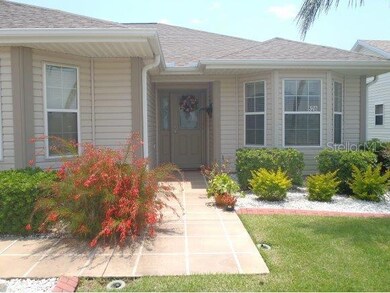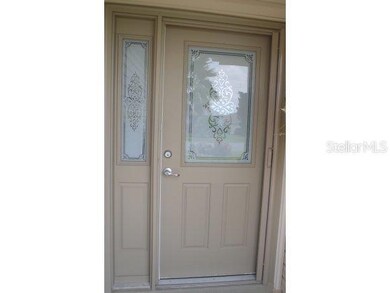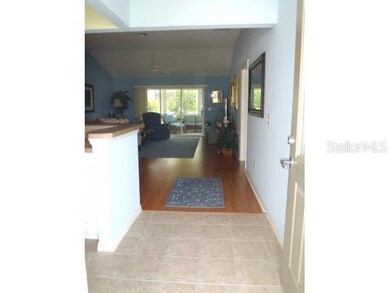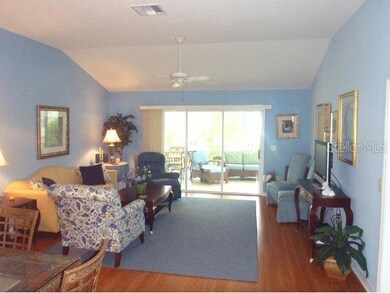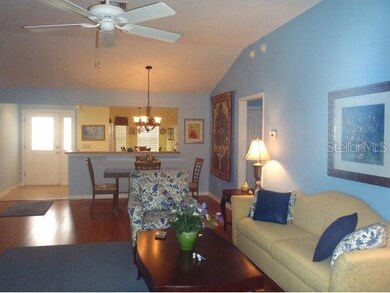
826 Yemassee Loop The Villages, FL 32162
Village of Largo NeighborhoodHighlights
- Race Track
- Cathedral Ceiling
- Community Pool
- Senior Community
- Wood Flooring
- Formal Dining Room
About This Home
As of January 2013No BOND on Beautiful 3/2 Wisteria in the Village of Largo close to Largo Pool and Bacall Recreational Center. Poplular Model with OPEN Kitchen Bar, VOLUME Ceilings, and SPLIT Bedrooms. Leaded Glass Enty Door with Hidden Screen leads to Tiled Foyer Entry. Beautiful Wood Floors in Living Room and Dining Room with TRIPLE Sliding Doors to Tiled 20 x 10 Florida Room, Floor to Ceiling Acrylic Windows overlooking Landscaped Privacy Rear. Inside Laundry Room with Tub, Cabinets, and Pocket Door in Hallway. Large Master with Walk In Closet, Dual Sinks, Neutral Counters, and Large Tiled Walk-in Shower. Pocket Door to Guest suite in Neutral Colors, Bedroom 3 with Beautiful Wood Floors and Bay Window can be Office or Den. Curb Appeal Plus with upgraded landscaping, curbed beds, and decorative cement dr
Home Details
Home Type
- Single Family
Est. Annual Taxes
- $2,057
Year Built
- Built in 2007
Lot Details
- 5,400 Sq Ft Lot
- Lot Dimensions are 60x90
- Irrigation
- Cleared Lot
- Landscaped with Trees
- Property is zoned R-1 Single Family Dwellin
HOA Fees
- $145 Monthly HOA Fees
Parking
- 2 Car Attached Garage
- Garage Door Opener
Home Design
- Frame Construction
- Shingle Roof
- Stucco
Interior Spaces
- 1,512 Sq Ft Home
- 1-Story Property
- Cathedral Ceiling
- Ceiling Fan
- Formal Dining Room
- Fire and Smoke Detector
Kitchen
- Eat-In Kitchen
- Range
- Microwave
- Dishwasher
- Disposal
Flooring
- Wood
- Tile
Bedrooms and Bathrooms
- 3 Bedrooms
- Walk-In Closet
- 2 Full Bathrooms
Laundry
- Laundry in unit
- Dryer
- Washer
Outdoor Features
- Enclosed patio or porch
- Rain Gutters
Horse Facilities and Amenities
- Race Track
Utilities
- Central Air
- Heating System Uses Natural Gas
- Electric Water Heater
- Water Softener
- Cable TV Available
Listing and Financial Details
- Property Available on 7/10/12
- Tax Lot 68
- Assessor Parcel Number D36A068
Community Details
Overview
- Senior Community
- Out Of County Subdivision, Wisteria Floorplan
- The community has rules related to deed restrictions
Recreation
- Community Pool
Ownership History
Purchase Details
Purchase Details
Purchase Details
Purchase Details
Home Financials for this Owner
Home Financials are based on the most recent Mortgage that was taken out on this home.Purchase Details
Home Financials for this Owner
Home Financials are based on the most recent Mortgage that was taken out on this home.Purchase Details
Purchase Details
Home Financials for this Owner
Home Financials are based on the most recent Mortgage that was taken out on this home.Map
Similar Homes in The Villages, FL
Home Values in the Area
Average Home Value in this Area
Purchase History
| Date | Type | Sale Price | Title Company |
|---|---|---|---|
| Warranty Deed | $372,000 | Peninsula Land & Title | |
| Warranty Deed | $100 | None Listed On Document | |
| Warranty Deed | $360,000 | Peninsula Land & Title | |
| Warranty Deed | $235,000 | Affiliated Title | |
| Warranty Deed | $225,000 | Freedom Title & Escrow Compa | |
| Interfamily Deed Transfer | -- | Attorney | |
| Warranty Deed | $212,200 | None Available |
Mortgage History
| Date | Status | Loan Amount | Loan Type |
|---|---|---|---|
| Previous Owner | $100,000 | Credit Line Revolving | |
| Previous Owner | $240,052 | VA | |
| Previous Owner | $30,000 | No Value Available | |
| Previous Owner | $165,000 | New Conventional | |
| Previous Owner | $150,000 | Purchase Money Mortgage |
Property History
| Date | Event | Price | Change | Sq Ft Price |
|---|---|---|---|---|
| 03/07/2022 03/07/22 | Off Market | $225,000 | -- | -- |
| 01/23/2013 01/23/13 | Sold | $225,000 | 0.0% | $149 / Sq Ft |
| 01/23/2013 01/23/13 | Sold | $225,000 | -2.1% | $149 / Sq Ft |
| 12/03/2012 12/03/12 | Pending | -- | -- | -- |
| 11/29/2012 11/29/12 | Pending | -- | -- | -- |
| 11/12/2012 11/12/12 | Price Changed | $229,900 | -2.1% | $152 / Sq Ft |
| 07/10/2012 07/10/12 | For Sale | $234,900 | 0.0% | $155 / Sq Ft |
| 07/06/2012 07/06/12 | For Sale | $234,900 | -- | $155 / Sq Ft |
Tax History
| Year | Tax Paid | Tax Assessment Tax Assessment Total Assessment is a certain percentage of the fair market value that is determined by local assessors to be the total taxable value of land and additions on the property. | Land | Improvement |
|---|---|---|---|---|
| 2024 | $599 | $300,890 | $32,400 | $268,490 |
| 2023 | $599 | $197,770 | $0 | $0 |
| 2022 | $598 | $192,010 | $0 | $0 |
| 2021 | $2,080 | $186,420 | $0 | $0 |
| 2020 | $2,116 | $183,850 | $0 | $0 |
| 2019 | $2,112 | $179,720 | $0 | $0 |
| 2018 | $1,938 | $176,370 | $16,200 | $160,170 |
| 2017 | $2,217 | $178,150 | $16,200 | $161,950 |
| 2016 | $1,636 | $145,310 | $0 | $0 |
| 2015 | $1,644 | $144,300 | $0 | $0 |
| 2014 | $1,691 | $143,160 | $0 | $0 |
Source: Stellar MLS
MLS Number: OM376687
APN: D36A068
- 627 Leeds Place
- 762 Turbeville Terrace
- 2197 Derringer Ave
- 2176 Blackville Dr
- 2325 Kenya St
- 859 Parksville Path
- 2192 Kerwood Loop
- 2167 Kerwood Loop
- 544 Audrey Ln
- 1930 Harston Trail
- 2111 Harston Trail
- 485 Pixie Ln
- 2136 Kerwood Loop
- 2428 Maverick Way
- 1039 Powderville Place
- 2082 Harston Trail
- 1923 Greeleyville Terrace
- 2454 Monroe Terrace
- 882 Tanglewood Place
- 1829 Foxwood Ln
