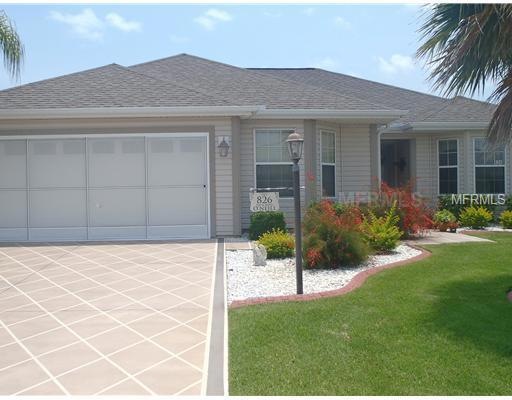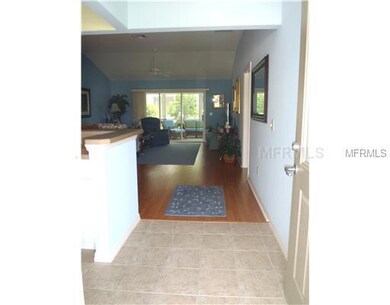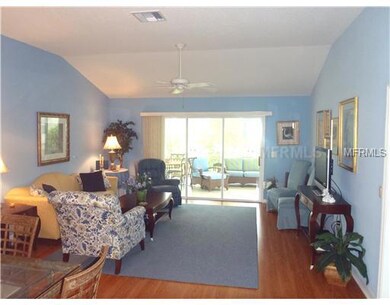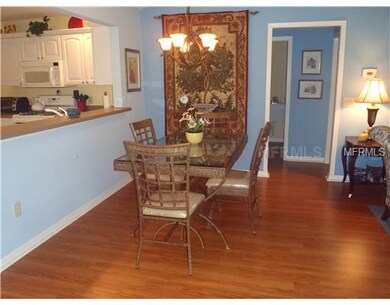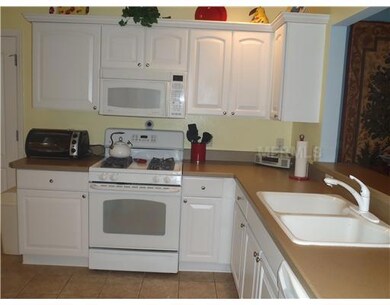
826 Yemassee Loop The Villages, FL 32162
Village of Largo NeighborhoodHighlights
- Golf Course Community
- Fitness Center
- Open Floorplan
- Wildwood Elementary School Rated 9+
- Gated Community
- Deck
About This Home
As of January 2013No BOND on Beautiful 3/2 Wisteria in the Village of Largo close to Largo Pool and Bacall Recreational Center. Poplular Model with OPEN Kitchen Bar, VOLUME Ceilings, and SPLIT Bedrooms. Leaded Glass Enty Door with Hidden Screen leads to Tiled Foyer Entry. Beautiful Wood Floors in Living Room and Dining Room with TRIPLE Sliding Doors to Tiled 20 x 10.7 SOUTH FACING Florida Room, Floor to Ceiling Sliding Tinted Acrylic Windows overlooking Landscaped Privacy Rear.Ceramic Tile Flooring in Kitchen, Laundry, and Both Bathrooms. Inside Laundry Room with Tub, Cabinets, and Pocket Door in Hallway. Large Master with Walk In Closet, Dual Sinks, Neutral Counters, and Large Tiled Walk-in Shower. Pocket Door to Guest suite in Neutral Colors, Bedroom 3 with Beautiful Wood Floors and Bay Window can be Office or Den. Gas Appliances: Stove, Water Heater and 14seer Air Cond. CURB APPEAL PLUS landscaping, curbed beds, palm trees, and DECORATIVE cement drive and walk way. 2 Car Garage with Screen. Furniture Available Separately - Don't Miss This One !
Last Agent to Sell the Property
ANGELA WILDER
License #3241765
Home Details
Home Type
- Single Family
Est. Annual Taxes
- $2,057
Year Built
- Built in 2007
Lot Details
- 5,400 Sq Ft Lot
- Lot Dimensions are 60.0x90.0
- Mature Landscaping
- Irrigation
- Landscaped with Trees
HOA Fees
- $145 Monthly HOA Fees
Parking
- 2 Car Attached Garage
- Garage Door Opener
- Open Parking
Home Design
- Florida Architecture
- Planned Development
- Slab Foundation
- Wood Frame Construction
- Shingle Roof
- Siding
Interior Spaces
- 1,512 Sq Ft Home
- Open Floorplan
- Cathedral Ceiling
- Ceiling Fan
- Thermal Windows
- Window Treatments
- Sliding Doors
- Combination Dining and Living Room
- Fire and Smoke Detector
Kitchen
- Eat-In Kitchen
- Oven
- Range with Range Hood
- Dishwasher
- Disposal
Flooring
- Wood
- Carpet
- Ceramic Tile
Bedrooms and Bathrooms
- 3 Bedrooms
- Split Bedroom Floorplan
- Walk-In Closet
- 2 Full Bathrooms
Laundry
- Laundry in unit
- Dryer
- Washer
Outdoor Features
- Deck
- Patio
- Rain Gutters
- Porch
Mobile Home
- Mobile Home Model is Wisteria
Utilities
- Central Heating and Cooling System
- Heating System Uses Natural Gas
- Heat Pump System
- Underground Utilities
- Gas Water Heater
- Cable TV Available
Listing and Financial Details
- Down Payment Assistance Available
- Homestead Exemption
- Visit Down Payment Resource Website
- Legal Lot and Block 68 / 0/0
- Assessor Parcel Number D36A068
- $498 per year additional tax assessments
Community Details
Overview
- Association fees include community pool, recreational facilities, security
- The Villages Subdivision
- The community has rules related to deed restrictions
Recreation
- Golf Course Community
- Recreation Facilities
- Shuffleboard Court
- Fitness Center
- Community Pool
Security
- Security Service
- Gated Community
Ownership History
Purchase Details
Purchase Details
Purchase Details
Purchase Details
Home Financials for this Owner
Home Financials are based on the most recent Mortgage that was taken out on this home.Purchase Details
Home Financials for this Owner
Home Financials are based on the most recent Mortgage that was taken out on this home.Purchase Details
Purchase Details
Home Financials for this Owner
Home Financials are based on the most recent Mortgage that was taken out on this home.Map
Similar Homes in The Villages, FL
Home Values in the Area
Average Home Value in this Area
Purchase History
| Date | Type | Sale Price | Title Company |
|---|---|---|---|
| Warranty Deed | $372,000 | Peninsula Land & Title | |
| Warranty Deed | $100 | None Listed On Document | |
| Warranty Deed | $360,000 | Peninsula Land & Title | |
| Warranty Deed | $235,000 | Affiliated Title | |
| Warranty Deed | $225,000 | Freedom Title & Escrow Compa | |
| Interfamily Deed Transfer | -- | Attorney | |
| Warranty Deed | $212,200 | None Available |
Mortgage History
| Date | Status | Loan Amount | Loan Type |
|---|---|---|---|
| Previous Owner | $100,000 | Credit Line Revolving | |
| Previous Owner | $240,052 | VA | |
| Previous Owner | $30,000 | No Value Available | |
| Previous Owner | $165,000 | New Conventional | |
| Previous Owner | $150,000 | Purchase Money Mortgage |
Property History
| Date | Event | Price | Change | Sq Ft Price |
|---|---|---|---|---|
| 03/07/2022 03/07/22 | Off Market | $225,000 | -- | -- |
| 01/23/2013 01/23/13 | Sold | $225,000 | 0.0% | $149 / Sq Ft |
| 01/23/2013 01/23/13 | Sold | $225,000 | -2.1% | $149 / Sq Ft |
| 12/03/2012 12/03/12 | Pending | -- | -- | -- |
| 11/29/2012 11/29/12 | Pending | -- | -- | -- |
| 11/12/2012 11/12/12 | Price Changed | $229,900 | -2.1% | $152 / Sq Ft |
| 07/10/2012 07/10/12 | For Sale | $234,900 | 0.0% | $155 / Sq Ft |
| 07/06/2012 07/06/12 | For Sale | $234,900 | -- | $155 / Sq Ft |
Tax History
| Year | Tax Paid | Tax Assessment Tax Assessment Total Assessment is a certain percentage of the fair market value that is determined by local assessors to be the total taxable value of land and additions on the property. | Land | Improvement |
|---|---|---|---|---|
| 2024 | $599 | $300,890 | $32,400 | $268,490 |
| 2023 | $599 | $197,770 | $0 | $0 |
| 2022 | $598 | $192,010 | $0 | $0 |
| 2021 | $2,080 | $186,420 | $0 | $0 |
| 2020 | $2,116 | $183,850 | $0 | $0 |
| 2019 | $2,112 | $179,720 | $0 | $0 |
| 2018 | $1,938 | $176,370 | $16,200 | $160,170 |
| 2017 | $2,217 | $178,150 | $16,200 | $161,950 |
| 2016 | $1,636 | $145,310 | $0 | $0 |
| 2015 | $1,644 | $144,300 | $0 | $0 |
| 2014 | $1,691 | $143,160 | $0 | $0 |
Source: Stellar MLS
MLS Number: G4685070
APN: D36A068
- 627 Leeds Place
- 762 Turbeville Terrace
- 2197 Derringer Ave
- 2176 Blackville Dr
- 2325 Kenya St
- 859 Parksville Path
- 2192 Kerwood Loop
- 2167 Kerwood Loop
- 544 Audrey Ln
- 1930 Harston Trail
- 2111 Harston Trail
- 485 Pixie Ln
- 2136 Kerwood Loop
- 2428 Maverick Way
- 1039 Powderville Place
- 2082 Harston Trail
- 1923 Greeleyville Terrace
- 2454 Monroe Terrace
- 882 Tanglewood Place
- 1829 Foxwood Ln
