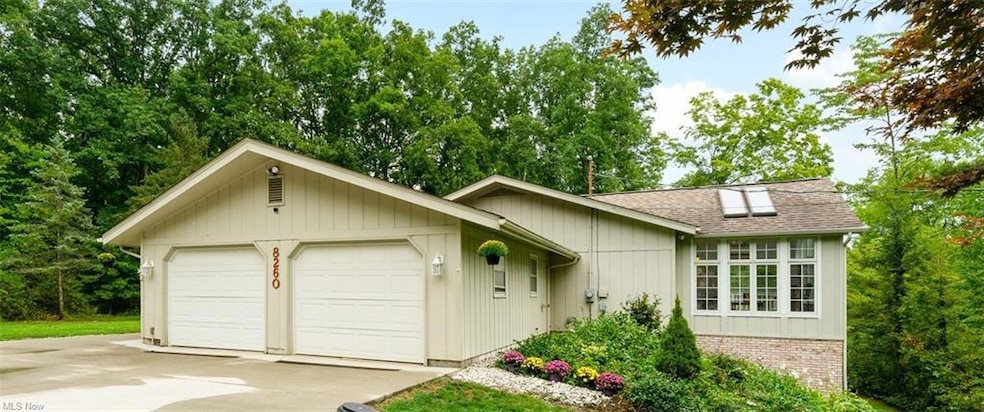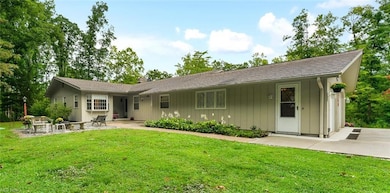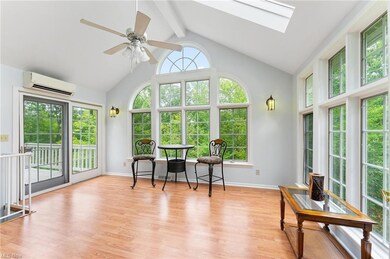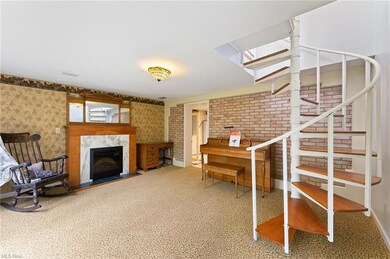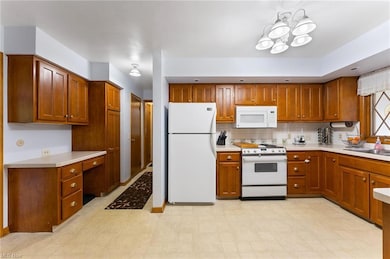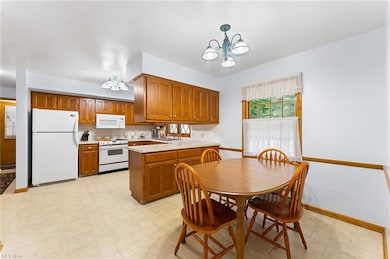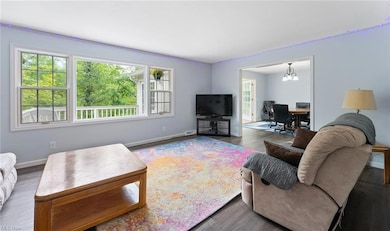
8260 Gibson Rd Canfield, OH 44406
Estimated Value: $379,000 - $408,968
Highlights
- View of Trees or Woods
- Deck
- Spring on Lot
- Canfield Village Middle School Rated A
- Hilly Lot
- Wooded Lot
About This Home
As of October 2022What a Fantastic & Secluded Ranch on 4.4 acres in Canfield Township/Canfield Schools. This 4 Bedroom, 3.1 Bath home is the One you have been waiting for! The 3 Full baths have been updated. The 2 Car Attached Garage has an additional 2 Car covered parking for the Truck and all the toys. This home comes compete with its own ManCave or SheShed with a built in Bar & Woodburning Stove in the separate Cabin. The Swing set and Fire pit stays for your own Recreational Park. The property has a beautiful Stream and Ravine to enjoy from the composite Deck off the Vaulted Florida Room. A Spiral Staircase leads to the Music Room. The Formal Dining room is open to the Large Living room recently updated with Luxury Vinyl. A first floor Laundry room & Half Bath completes the upstairs. The Family Room has a wood burning Brunco Insert and the secret Vault room that comes equipped with own Gun Safe. A True Nature Preserve! Wait until you see the Views! Fall is fast approaching, dont wait!
Last Agent to Sell the Property
RE/MAX Valley Real Estate License #2019001406 Listed on: 09/01/2022
Home Details
Home Type
- Single Family
Est. Annual Taxes
- $4,198
Year Built
- Built in 1970
Lot Details
- 4.38 Acre Lot
- Lot Dimensions are 151. x 607.
- South Facing Home
- Hilly Lot
- Wooded Lot
Home Design
- Brick Exterior Construction
- Asphalt Roof
- Cedar
Interior Spaces
- 1-Story Property
- 1 Fireplace
- Views of Woods
- Fire and Smoke Detector
Kitchen
- Range
- Microwave
- Dishwasher
Bedrooms and Bathrooms
- 4 Main Level Bedrooms
Laundry
- Dryer
- Washer
Finished Basement
- Walk-Out Basement
- Basement Fills Entire Space Under The House
Parking
- 2 Car Direct Access Garage
- Carport
- Garage Drain
- Garage Door Opener
Outdoor Features
- Spring on Lot
- Deck
- Enclosed patio or porch
- Shed
- Outbuilding
Utilities
- Forced Air Heating and Cooling System
- Heat Pump System
- Well
- Septic Tank
Listing and Financial Details
- Assessor Parcel Number 26-001-0-010.00-0
Community Details
Overview
- Chandler W Berliner 01 Community
Recreation
- Community Playground
Ownership History
Purchase Details
Home Financials for this Owner
Home Financials are based on the most recent Mortgage that was taken out on this home.Purchase Details
Home Financials for this Owner
Home Financials are based on the most recent Mortgage that was taken out on this home.Purchase Details
Home Financials for this Owner
Home Financials are based on the most recent Mortgage that was taken out on this home.Purchase Details
Home Financials for this Owner
Home Financials are based on the most recent Mortgage that was taken out on this home.Purchase Details
Similar Homes in Canfield, OH
Home Values in the Area
Average Home Value in this Area
Purchase History
| Date | Buyer | Sale Price | Title Company |
|---|---|---|---|
| Faith Jason | $335,000 | -- | |
| Ngelhardt Ryan | $3,000 | None Available | |
| Engelhardt Ryan | $216,900 | None Available | |
| Engelhardt Ryan R | $39,600 | None Available | |
| Engelhardt Ryan | $25,500 | Attorney | |
| French Donald L | -- | -- |
Mortgage History
| Date | Status | Borrower | Loan Amount |
|---|---|---|---|
| Previous Owner | Engelhardt Ryan | $32,000 | |
| Previous Owner | Engelhardt Ryan | $220,000 | |
| Previous Owner | Engelhardt Ryan | $139,875 | |
| Previous Owner | Engelahardt Ryan | $38,000 | |
| Previous Owner | Engelhardt Ryan | $204,000 | |
| Previous Owner | French Donald L | $40,000 | |
| Previous Owner | French Donald L | $25,000 | |
| Previous Owner | French Donald L | $23,450 |
Property History
| Date | Event | Price | Change | Sq Ft Price |
|---|---|---|---|---|
| 10/28/2022 10/28/22 | Sold | $335,000 | -9.2% | $103 / Sq Ft |
| 10/06/2022 10/06/22 | Pending | -- | -- | -- |
| 10/03/2022 10/03/22 | For Sale | $369,000 | 0.0% | $114 / Sq Ft |
| 09/28/2022 09/28/22 | Pending | -- | -- | -- |
| 09/22/2022 09/22/22 | Price Changed | $369,000 | -7.7% | $114 / Sq Ft |
| 09/09/2022 09/09/22 | Price Changed | $399,900 | -9.1% | $123 / Sq Ft |
| 09/01/2022 09/01/22 | For Sale | $439,900 | +72.5% | $136 / Sq Ft |
| 08/09/2013 08/09/13 | Sold | $255,000 | -5.2% | $83 / Sq Ft |
| 07/05/2013 07/05/13 | Pending | -- | -- | -- |
| 06/24/2013 06/24/13 | For Sale | $269,000 | -- | $88 / Sq Ft |
Tax History Compared to Growth
Tax History
| Year | Tax Paid | Tax Assessment Tax Assessment Total Assessment is a certain percentage of the fair market value that is determined by local assessors to be the total taxable value of land and additions on the property. | Land | Improvement |
|---|---|---|---|---|
| 2024 | $4,769 | $115,520 | $21,770 | $93,750 |
| 2023 | $4,690 | $115,520 | $21,770 | $93,750 |
| 2022 | $5,461 | $96,810 | $19,590 | $77,220 |
| 2021 | $4,198 | $96,810 | $19,590 | $77,220 |
| 2020 | $4,216 | $96,810 | $19,590 | $77,220 |
| 2019 | $4,825 | $87,330 | $19,590 | $67,740 |
| 2018 | $4,606 | $87,330 | $19,590 | $67,740 |
| 2017 | $4,484 | $87,330 | $19,590 | $67,740 |
| 2016 | $4,366 | $78,780 | $20,840 | $57,940 |
| 2015 | $4,269 | $78,780 | $20,840 | $57,940 |
| 2014 | $4,287 | $78,780 | $20,840 | $57,940 |
| 2013 | $3,676 | $78,780 | $20,840 | $57,940 |
Agents Affiliated with this Home
-
Ken Burton

Seller's Agent in 2022
Ken Burton
RE/MAX
(330) 559-5249
54 Total Sales
-
John Devorich
J
Buyer's Agent in 2022
John Devorich
William Zamarelli, Inc.
(330) 727-5566
165 Total Sales
-
Karen Ament

Seller's Agent in 2013
Karen Ament
Burgan Real Estate
(330) 519-9595
123 Total Sales
Map
Source: MLS Now
MLS Number: 4405479
APN: 26-001-0-010.00-0
- 8148 Gibson Rd
- 4084 That's Life Ln
- 7810 Gibson Rd
- 3510 Meander Reserve Cir
- 3570 Meander Reserve Cir
- 6874 Berry Blossom Dr
- 3013 Whispering Pines Dr
- 7135 Grayson Dr
- 41 Savannah Ct
- 24 Charleston Ct
- 8021 Grayson Dr
- 0 Grayson Dr
- 2690 S Turner Rd
- 3033 S Lipkey Rd
- 0 Lake Wobegon Dr Unit 5104965
- 0 Lake Wobegon Dr Unit 5104960
- 0 Lake Wobegon Dr Unit 5104948
- 0 Lake Wobegon Dr Unit 5104946
- 21 Saybrook Dr Unit 2
- 73 Lake Wobegon Dr
- 8260 Gibson Rd
- 8300 Gibson Rd
- 8200 Gibson Rd
- 8315 Gibson Rd
- 0 Gibson Rd
- 4598 Bella Jean
- 4584 Bella Jean
- 4576 Bella Jean
- 4684 One for the Rd
- 8419 Gibson Rd
- 4672 One for the Rd
- 4599 Bella Jean
- 4668 One for the Rd
- 4585 Bella Jean
- 8457 Gibson Rd
- 4570 Bella Jean
- 4571 Bella Jean
- 4662 One for the Rd
- 4650 One for the Rd
- 4556 Bella Jean
