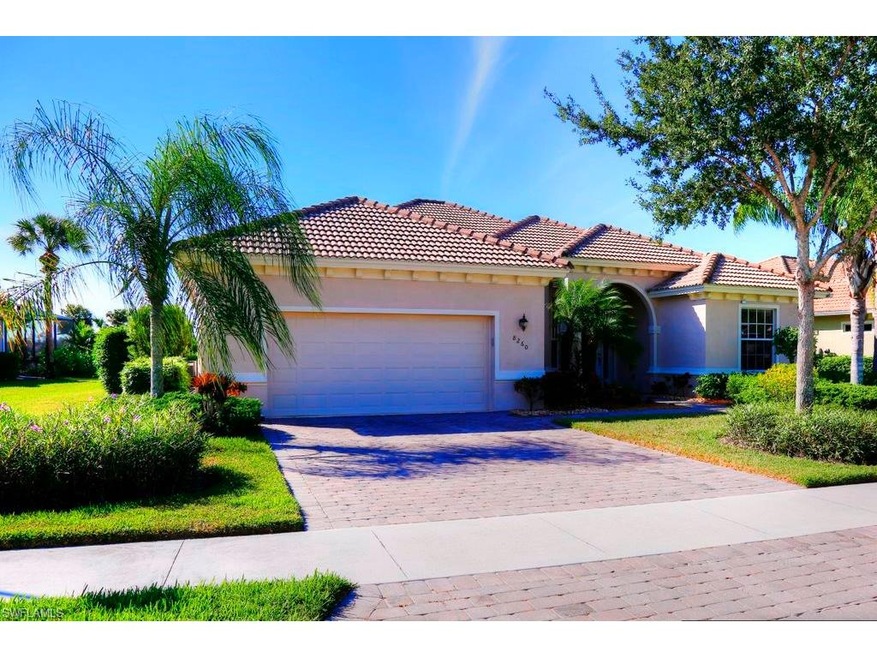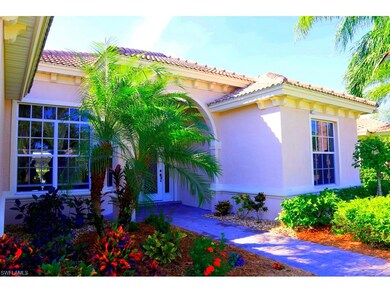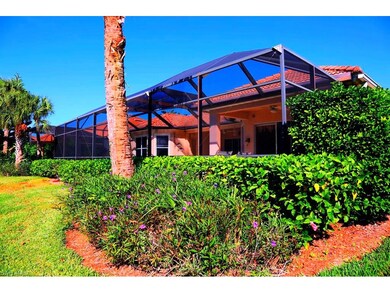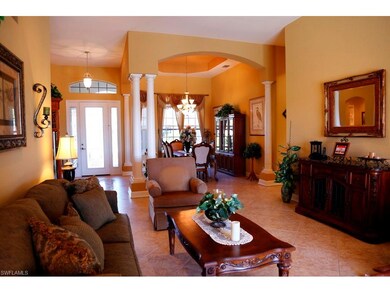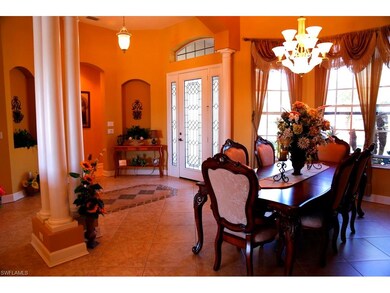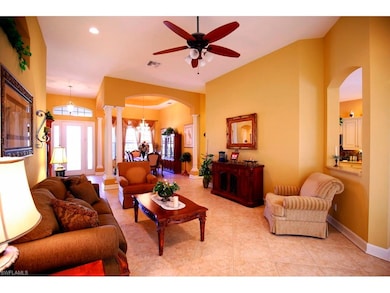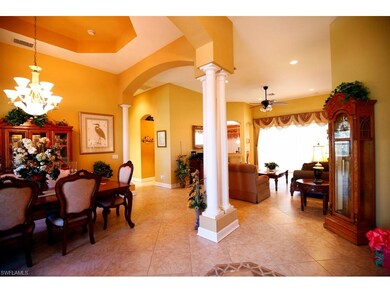
8260 Potomac Ln Naples, FL 34104
Twelve Lakes NeighborhoodEstimated Value: $876,000 - $924,000
Highlights
- Screened Pool
- Views of Preserve
- Jetted Tub in Primary Bathroom
- Calusa Park Elementary School Rated A-
- Wood Flooring
- Shutters
About This Home
As of March 2018Top-of-the Line Luxury-Meticulously Maintained; Fabulous Open Floor Plan-Loaded With Upgrades-Timeless Details...If That's What You Want-You Found It! This Stunning Beautifully Appointed Centex-Built Home Located on A Quiet Street Has Endless Features: Formal Dining, Extensive Lighting, Imported Italian Porcelain Tile (22" Diagonal), Cherry and Bamboo Wood Floors in Bedrooms, 3 Ceiling Trays, 3 Wall Niches, Whole-House Vacuum; Kitchen: Upgraded Cabinets, Corian Countertops, KitchenAid SS Appliances, Large Pantry, Island Counter; Huge Master Bath With Spa Tub, Walk-In Shower (Frameless Glass Enclosure) With Bench, Two Vanities, Raised Elongated Toilets; Screened Heated Salt Pool and Spa with Waterfall Features (In-The-House Controls)-Separate Pool Bath. Huge Lanai-Gorgeous Southern Exposure to Lake, Bird Sanctuary and Preserves; Oversized Garage (21.5W x 23" Deep); Security: Alarm System-Motion Lights on Corners; Madison Park is a Completed Community With 6 Lakes, Preserve Areas-AND Has Some of the Lowest Fees Around. Close to Publix, Shopping, and Minutes From All That Naples Has To Offer.
Last Agent to Sell the Property
Downing Frye Realty Inc. License #NAPLES-249531753 Listed on: 08/28/2017

Last Buyer's Agent
David Wood
Premiere Plus Realty Company License #NAPLES-249525316

Home Details
Home Type
- Single Family
Est. Annual Taxes
- $3,896
Year Built
- Built in 2007
Lot Details
- 10,454 Sq Ft Lot
- Lot Dimensions: 97
- South Facing Home
- Sprinkler System
HOA Fees
- $210 Monthly HOA Fees
Property Views
- Views of Preserve
- Pond Views
Home Design
- Concrete Block With Brick
- Stucco
- Tile
Interior Spaces
- 2,841 Sq Ft Home
- 1-Story Property
- Central Vacuum
- Tray Ceiling
- 9 Ceiling Fans
- Ceiling Fan
- Shutters
- Sliding Windows
- Open Floorplan
Kitchen
- Breakfast Bar
- Self-Cleaning Oven
- Cooktop
- Microwave
- Ice Maker
- Dishwasher
- Kitchen Island
- Built-In or Custom Kitchen Cabinets
- Disposal
Flooring
- Wood
- Tile
Bedrooms and Bathrooms
- 3 Bedrooms
- Split Bedroom Floorplan
- Walk-In Closet
- Dual Sinks
- Jetted Tub in Primary Bathroom
- Bathtub With Separate Shower Stall
Laundry
- Laundry Room
- Dryer
- Washer
- Laundry Tub
Home Security
- Alarm System
- Fire and Smoke Detector
Parking
- 2 Car Attached Garage
- Automatic Garage Door Opener
- Deeded Parking
Pool
- Screened Pool
- Concrete Pool
- Heated In Ground Pool
- Heated Spa
- In Ground Spa
- Saltwater Pool
- Screened Spa
Schools
- Calusa Park Elementary School
- East Naples Middle School
- Golden Gate High School
Utilities
- Central Heating and Cooling System
- Underground Utilities
Community Details
- $1,256 Secondary HOA Transfer Fee
Listing and Financial Details
- Assessor Parcel Number 56324014629
Ownership History
Purchase Details
Home Financials for this Owner
Home Financials are based on the most recent Mortgage that was taken out on this home.Purchase Details
Similar Homes in Naples, FL
Home Values in the Area
Average Home Value in this Area
Purchase History
| Date | Buyer | Sale Price | Title Company |
|---|---|---|---|
| Alexander Larry D | $500,000 | Attorney | |
| Losacco Anthony R | $651,417 | Commerce Title |
Mortgage History
| Date | Status | Borrower | Loan Amount |
|---|---|---|---|
| Open | Alexander Larry D | $400,000 | |
| Previous Owner | Losacco Anthony | $150,000 |
Property History
| Date | Event | Price | Change | Sq Ft Price |
|---|---|---|---|---|
| 03/16/2018 03/16/18 | Sold | $500,000 | -5.5% | $176 / Sq Ft |
| 01/29/2018 01/29/18 | Pending | -- | -- | -- |
| 08/28/2017 08/28/17 | For Sale | $529,000 | -- | $186 / Sq Ft |
Tax History Compared to Growth
Tax History
| Year | Tax Paid | Tax Assessment Tax Assessment Total Assessment is a certain percentage of the fair market value that is determined by local assessors to be the total taxable value of land and additions on the property. | Land | Improvement |
|---|---|---|---|---|
| 2023 | $7,640 | $616,128 | $0 | $0 |
| 2022 | $7,102 | $560,116 | $0 | $0 |
| 2021 | $6,135 | $509,196 | $54,808 | $454,388 |
| 2020 | $5,776 | $483,234 | $45,358 | $437,876 |
| 2019 | $5,494 | $455,809 | $34,019 | $421,790 |
| 2018 | $4,173 | $381,671 | $0 | $0 |
| 2017 | $4,107 | $373,821 | $0 | $0 |
| 2016 | $4,017 | $366,132 | $0 | $0 |
| 2015 | $4,201 | $363,587 | $0 | $0 |
| 2014 | $4,195 | $310,701 | $0 | $0 |
Agents Affiliated with this Home
-
Timothy Newmann

Seller's Agent in 2018
Timothy Newmann
Downing Frye Realty Inc.
(239) 272-9900
9 Total Sales
-

Buyer's Agent in 2018
David Wood
Premiere Plus Realty Company
(239) 732-8217
-
Mary Ellen Bonelli

Buyer Co-Listing Agent in 2018
Mary Ellen Bonelli
John R Wood Properties
(239) 776-8737
1 in this area
47 Total Sales
Map
Source: Naples Area Board of REALTORS®
MLS Number: 217055207
APN: 56324014629
- 8143 Monticello Ct
- 8150 Valiant Dr
- 8275 Ibis Club Dr Unit 705
- 8285 Ibis Club Dr Unit 809
- 8245 Ibis Club Dr Unit 401
- 7811 Regal Heron Cir Unit 4-102
- 7811 Regal Heron Cir Unit 4204
- 8290 Ibis Club Ln Unit 902
- 7826 Great Heron Way Unit 106
- 7822 Great Heron Way Unit 205
- 280 W Naomi Dr Unit 1
- 519 Joseph Ct Unit 2
- 159 Lady Palm Dr
- 7819 Regal Heron Cir Unit 8-106
- 7819 Regal Heron Cir Unit 205
- 8260 Potomac Ln
- 8248 Potomac Ln
- 8264 Potomac Ln
- 8240 Potomac Ln
- 8259 Potomac Ln
- 8255 Potomac Ln
- 8263 Potomac Ln
- 8249 Potomac Ln
- 8236 Potomac Ln
- 8269 Potomac Ln
- 8239 Potomac Ln Unit 182
- 8232 Potomac Ln
- 8235 Potomac Ln
- 8231 Potomac Ln
- 8086 Princeton Dr
- 8228 Potomac Ln
- 8079 Princeton Dr
- 8227 Potomac Ln
- 8082 Princeton Dr
- 8224 Potomac Ln
