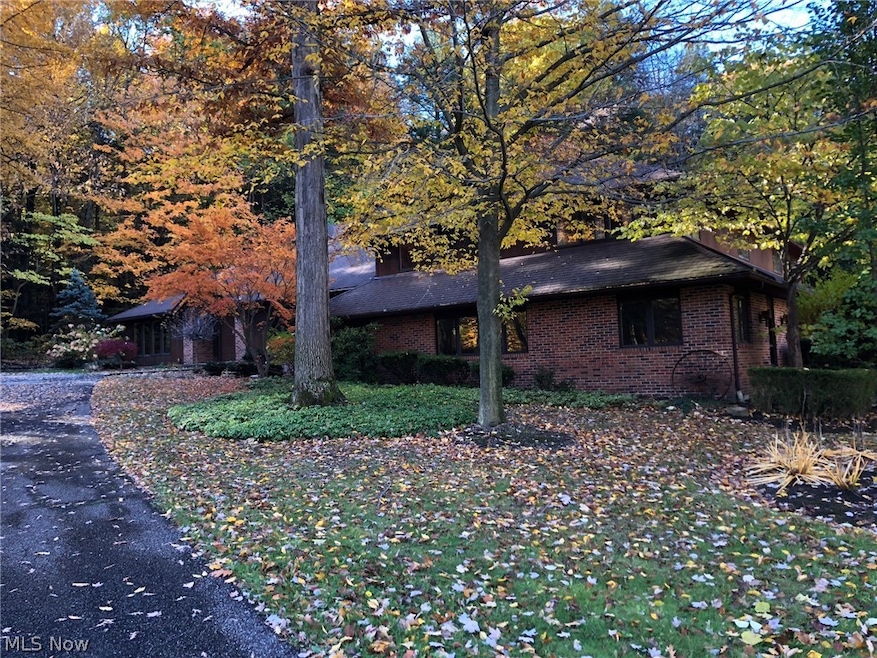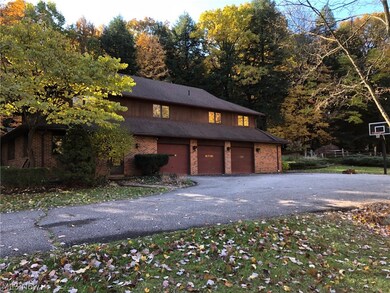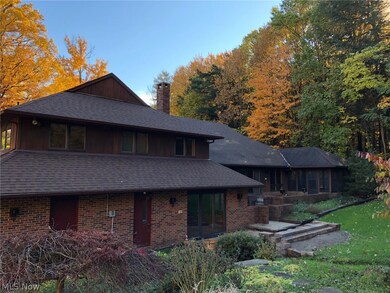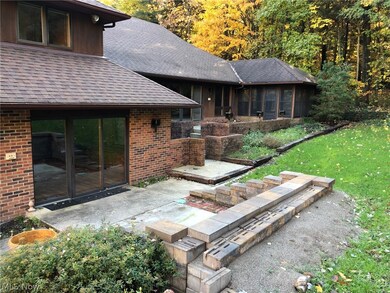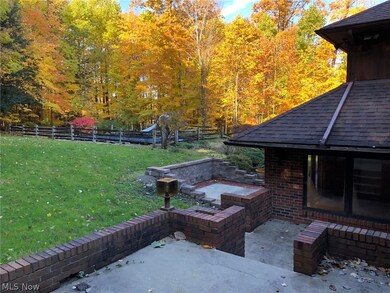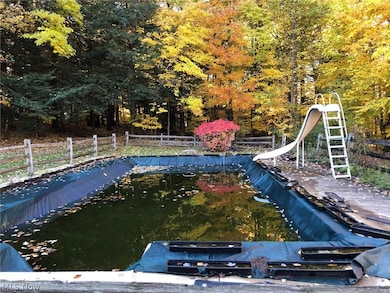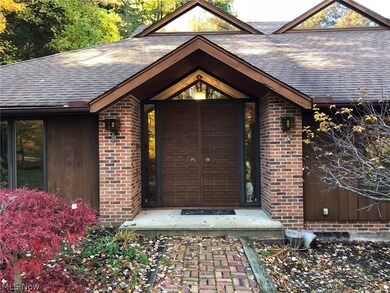
8262 Whitney Ln Painesville, OH 44077
Highlights
- Deck
- 1 Fireplace
- 3 Car Direct Access Garage
- Hopkins Elementary School Rated A-
- No HOA
- Enclosed patio or porch
About This Home
As of November 2023Located on 2.5 acres, this amazing home is nestled on a secluded cul-de-sac lot with park like features. This high quality custom-built home is made for entertainment. The home boasts a grand entry way that opens into wide, spacious rooms, including a warm and inviting grand room equipped with a fireplace, wet bar, and beautiful cherry wood finishes and cathedral ceiling. The master bedroom has an upgraded feature of a soak tub as well as plenty of closet space. Break a sweat in your own personal fitness room that is conveniently located directly across the impressive outdoor space that holds an in-ground pool. This home comes at a great price point so bring your ideas and make this house your home!
Last Agent to Sell the Property
Bepo Zuzic
Deleted Agent License #2017000949 Listed on: 11/05/2018
Home Details
Home Type
- Single Family
Est. Annual Taxes
- $9,333
Year Built
- Built in 1983
Lot Details
- 2.59 Acre Lot
Parking
- 3 Car Direct Access Garage
- Garage Door Opener
Home Design
- Split Level Home
- Brick Exterior Construction
- Fiberglass Roof
- Asphalt Roof
- Wood Siding
Interior Spaces
- 5,690 Sq Ft Home
- 1-Story Property
- 1 Fireplace
- Property Views
- Finished Basement
Kitchen
- Built-In Oven
- Cooktop
- Dishwasher
Bedrooms and Bathrooms
- 5 Bedrooms
- 6 Bathrooms
Outdoor Features
- Deck
- Enclosed patio or porch
Utilities
- Central Air
- Baseboard Heating
- Septic Tank
Community Details
- No Home Owners Association
- Pincrest Subdivision
Listing and Financial Details
- Assessor Parcel Number 10-A-023-A-00-011-0
Ownership History
Purchase Details
Home Financials for this Owner
Home Financials are based on the most recent Mortgage that was taken out on this home.Purchase Details
Home Financials for this Owner
Home Financials are based on the most recent Mortgage that was taken out on this home.Purchase Details
Home Financials for this Owner
Home Financials are based on the most recent Mortgage that was taken out on this home.Purchase Details
Home Financials for this Owner
Home Financials are based on the most recent Mortgage that was taken out on this home.Purchase Details
Similar Home in Painesville, OH
Home Values in the Area
Average Home Value in this Area
Purchase History
| Date | Type | Sale Price | Title Company |
|---|---|---|---|
| Warranty Deed | $640,000 | None Listed On Document | |
| Interfamily Deed Transfer | -- | None Available | |
| Fiduciary Deed | $390,000 | None Available | |
| Interfamily Deed Transfer | -- | None Available | |
| Warranty Deed | $455,000 | None Available | |
| Deed | -- | -- |
Mortgage History
| Date | Status | Loan Amount | Loan Type |
|---|---|---|---|
| Open | $340,000 | New Conventional | |
| Previous Owner | $118,200 | Credit Line Revolving | |
| Previous Owner | $410,000 | New Conventional | |
| Previous Owner | $412,000 | New Conventional | |
| Previous Owner | $112,000 | Credit Line Revolving | |
| Previous Owner | $370,500 | New Conventional | |
| Previous Owner | $336,000 | New Conventional | |
| Previous Owner | $362,300 | Adjustable Rate Mortgage/ARM | |
| Previous Owner | $386,700 | Purchase Money Mortgage | |
| Previous Owner | $250,000 | Credit Line Revolving |
Property History
| Date | Event | Price | Change | Sq Ft Price |
|---|---|---|---|---|
| 11/15/2023 11/15/23 | Sold | $640,000 | -8.6% | $113 / Sq Ft |
| 10/06/2023 10/06/23 | Pending | -- | -- | -- |
| 09/29/2023 09/29/23 | Price Changed | $699,900 | +0.1% | $123 / Sq Ft |
| 09/29/2023 09/29/23 | Price Changed | $699,000 | -6.8% | $123 / Sq Ft |
| 09/14/2023 09/14/23 | For Sale | $749,900 | +92.3% | $132 / Sq Ft |
| 05/24/2019 05/24/19 | Sold | $390,000 | -2.5% | $69 / Sq Ft |
| 04/02/2019 04/02/19 | Pending | -- | -- | -- |
| 02/10/2019 02/10/19 | Price Changed | $400,000 | -5.9% | $70 / Sq Ft |
| 11/26/2018 11/26/18 | Price Changed | $425,000 | -10.5% | $75 / Sq Ft |
| 11/05/2018 11/05/18 | For Sale | $475,000 | -- | $83 / Sq Ft |
Tax History Compared to Growth
Tax History
| Year | Tax Paid | Tax Assessment Tax Assessment Total Assessment is a certain percentage of the fair market value that is determined by local assessors to be the total taxable value of land and additions on the property. | Land | Improvement |
|---|---|---|---|---|
| 2023 | $20,372 | $182,480 | $36,390 | $146,090 |
| 2022 | $9,492 | $182,480 | $36,390 | $146,090 |
| 2021 | $9,523 | $182,480 | $36,390 | $146,090 |
| 2020 | $9,447 | $158,680 | $31,650 | $127,030 |
| 2019 | $9,226 | $156,400 | $29,370 | $127,030 |
| 2018 | $9,572 | $149,280 | $24,070 | $125,210 |
| 2017 | $9,552 | $149,280 | $24,070 | $125,210 |
| 2016 | $9,284 | $149,280 | $24,070 | $125,210 |
| 2015 | $8,520 | $149,280 | $24,070 | $125,210 |
| 2014 | $8,469 | $149,280 | $24,070 | $125,210 |
| 2013 | $8,477 | $149,280 | $24,070 | $125,210 |
Agents Affiliated with this Home
-
Greg Gilson

Seller's Agent in 2023
Greg Gilson
RE/MAX
(440) 537-3701
152 Total Sales
-
Bettie Schmikla

Buyer's Agent in 2023
Bettie Schmikla
RE/MAX
(440) 537-7653
217 Total Sales
-
B
Seller's Agent in 2019
Bepo Zuzic
Deleted Agent
(216) 534-9354
Map
Source: MLS Now
MLS Number: 4050683
APN: 10-A-023-A-00-011
- 8120 Humphrey Hill Dr
- 8225 Eagle Ridge Dr
- 8041 Daisy Hill Ct
- 8220 Hermitage Rd
- V/L Hermitage Rd
- VL To Be Built Morley Rd
- 0 Morley Rd Unit 5117951
- 8317 Browning Ct
- 7710 Morley Rd
- 7949 Augusta Ln
- 10140 Weathersfield Dr
- 7805 Skylineview Dr
- 9557 Hoose Rd
- 9551 Hoose Rd
- 9445 Winterberry Ln
- 8085 King Memorial Rd
- 7440 Thatchum Ln
- 9744 Andrea Dr
- 7456 Blue Ridge Dr
- 9475 Johnnycake Ridge Rd
