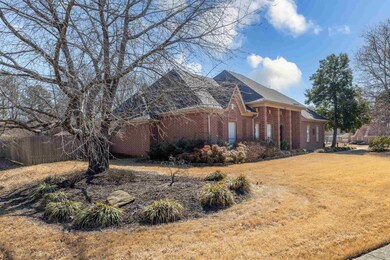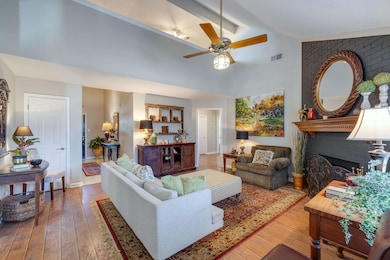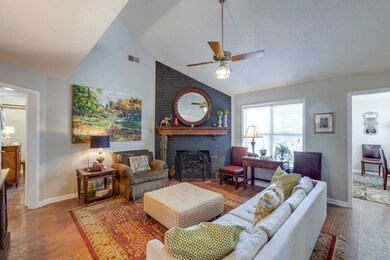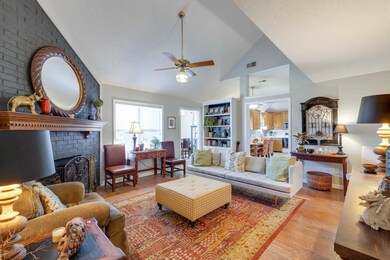
8263 Clinton Way Ln Cordova, TN 38018
Highlights
- Vaulted Ceiling
- Main Floor Primary Bedroom
- Attic
- Traditional Architecture
- Whirlpool Bathtub
- Loft
About This Home
As of May 2025You do not want to miss this lovely, reasonably priced Cordova home with 3 bedrooms, 2 baths and 2 car garage with large fenced in yard! From the moment you enter the 2 story foyer and see the vaulted living room area, you will feel right at home! Very nice floorplan with all bedrooms downstairs and enormous den/playroom upstairs with open bonus room that would make a perfect study! All new carpet was just installed upstairs prior to the home going on the market. Located very close to the Green line and also enjoy Shelby Farms Park just 5 minutes away! Come take a look at what just might be your future home!
Last Agent to Sell the Property
Ware Jones, REALTORS License #337602 Listed on: 03/13/2025

Home Details
Home Type
- Single Family
Est. Annual Taxes
- $1,887
Year Built
- Built in 1992
Lot Details
- 0.33 Acre Lot
- Lot Dimensions are 182x142
- Wood Fence
- Landscaped
- Level Lot
Home Design
- Traditional Architecture
- Slab Foundation
- Composition Shingle Roof
Interior Spaces
- 2,200-2,399 Sq Ft Home
- 2,328 Sq Ft Home
- 1.5-Story Property
- Popcorn or blown ceiling
- Vaulted Ceiling
- Ceiling Fan
- Gas Log Fireplace
- Fireplace Features Masonry
- Window Treatments
- Two Story Entrance Foyer
- Living Room with Fireplace
- Dining Room
- Home Office
- Loft
- Play Room
- Attic
Kitchen
- Eat-In Kitchen
- Oven or Range
- Microwave
- Dishwasher
- Disposal
Flooring
- Partially Carpeted
- Laminate
- Tile
Bedrooms and Bathrooms
- 3 Main Level Bedrooms
- Primary Bedroom on Main
- Walk-In Closet
- 2 Full Bathrooms
- Dual Vanity Sinks in Primary Bathroom
- Whirlpool Bathtub
- Bathtub With Separate Shower Stall
Laundry
- Laundry closet
- Washer and Dryer Hookup
Home Security
- Storm Doors
- Fire and Smoke Detector
- Iron Doors
Parking
- 2 Car Garage
- Side Facing Garage
- Garage Door Opener
Outdoor Features
- Patio
Utilities
- Central Heating and Cooling System
- Vented Exhaust Fan
- Heating System Uses Gas
- 220 Volts
- Gas Water Heater
- Cable TV Available
Community Details
- Cordova Station Pd Parcel 4 Sec B Ph 5 Subdivision
Listing and Financial Details
- Assessor Parcel Number 091039 A00001
Ownership History
Purchase Details
Home Financials for this Owner
Home Financials are based on the most recent Mortgage that was taken out on this home.Purchase Details
Similar Homes in the area
Home Values in the Area
Average Home Value in this Area
Purchase History
| Date | Type | Sale Price | Title Company |
|---|---|---|---|
| Warranty Deed | $299,000 | Home Surety Title | |
| Interfamily Deed Transfer | -- | -- |
Mortgage History
| Date | Status | Loan Amount | Loan Type |
|---|---|---|---|
| Open | $269,000 | Credit Line Revolving | |
| Previous Owner | $657,400 | Stand Alone Refi Refinance Of Original Loan | |
| Previous Owner | $100,200 | New Conventional | |
| Previous Owner | $138,200 | Unknown | |
| Previous Owner | $147,142 | Unknown | |
| Previous Owner | $106,525 | Unknown |
Property History
| Date | Event | Price | Change | Sq Ft Price |
|---|---|---|---|---|
| 05/09/2025 05/09/25 | Sold | $299,000 | 0.0% | $136 / Sq Ft |
| 04/07/2025 04/07/25 | Pending | -- | -- | -- |
| 04/03/2025 04/03/25 | For Sale | $299,000 | 0.0% | $136 / Sq Ft |
| 03/20/2025 03/20/25 | Pending | -- | -- | -- |
| 03/13/2025 03/13/25 | For Sale | $299,000 | -- | $136 / Sq Ft |
Tax History Compared to Growth
Tax History
| Year | Tax Paid | Tax Assessment Tax Assessment Total Assessment is a certain percentage of the fair market value that is determined by local assessors to be the total taxable value of land and additions on the property. | Land | Improvement |
|---|---|---|---|---|
| 2025 | $1,887 | $75,425 | $14,750 | $60,675 |
| 2024 | $1,887 | $55,675 | $8,500 | $47,175 |
| 2023 | $3,392 | $55,675 | $8,500 | $47,175 |
| 2022 | $3,392 | $55,675 | $8,500 | $47,175 |
| 2021 | $3,431 | $55,675 | $8,500 | $47,175 |
| 2020 | $2,853 | $39,375 | $8,500 | $30,875 |
| 2019 | $2,853 | $39,375 | $8,500 | $30,875 |
| 2018 | $2,853 | $39,375 | $8,500 | $30,875 |
| 2017 | $1,618 | $39,375 | $8,500 | $30,875 |
| 2016 | $1,477 | $33,800 | $0 | $0 |
| 2014 | $1,477 | $33,800 | $0 | $0 |
Agents Affiliated with this Home
-
Elizabeth Rodriguez-Chapman
E
Seller's Agent in 2025
Elizabeth Rodriguez-Chapman
Ware Jones, REALTORS
(901) 450-4011
1 in this area
17 Total Sales
-
Mayra Viscaya

Buyer's Agent in 2025
Mayra Viscaya
Fast Track Realty, LLC
(901) 406-5062
14 in this area
96 Total Sales
Map
Source: Memphis Area Association of REALTORS®
MLS Number: 10191885
APN: 09-1039-A0-0001
- 901 Timber Grove Dr
- 8233 Timber Creek Dr
- 8450 Thor Rd
- 957 Bending Pine Ln
- 8432 Wood Shadows Ln
- 1024 Duomo Cove
- 736 Walnut Woods Cove N
- 731 Walnut Woods Cove N
- 8534 Griffin Park Dr
- 8259 Floral Spring Dr
- 814 Cairn Creek Dr
- 765 Cairn Creek Dr
- 682 Walnut Valley Ln
- 8575 Griffin Park Dr
- 1145 Hunters Lake Dr
- 1235 Dexter Ln
- 8160 Oak Moss Cove
- 8495 Farley Ave
- 1027 W Montebello Cir
- 7882 Macon Rd






