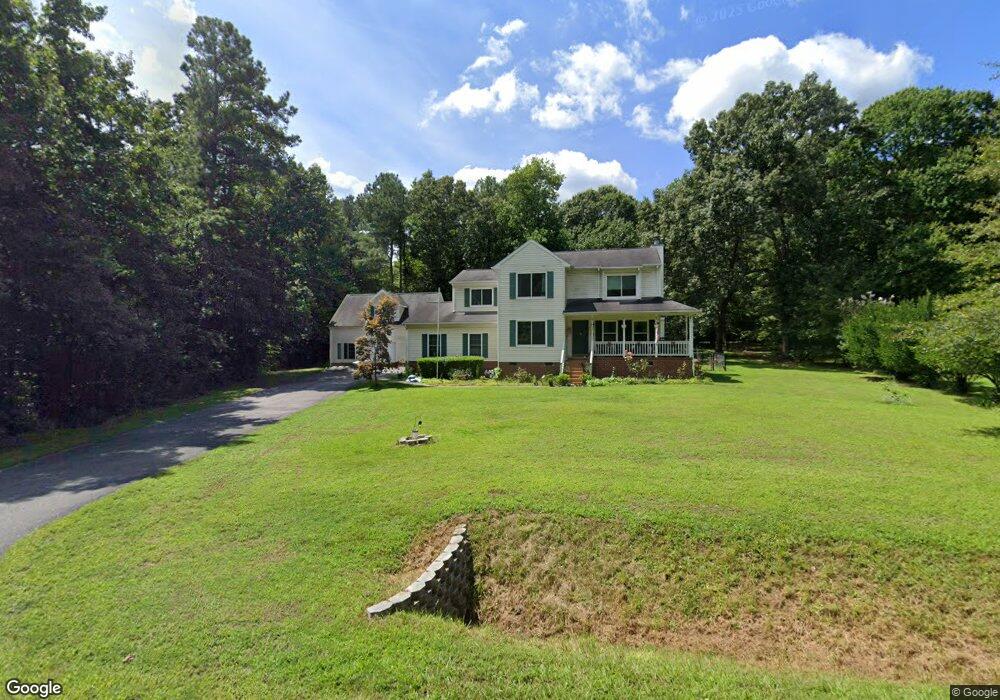8263 Founders Mill Way Gloucester, VA 23061
Ware Neck NeighborhoodEstimated Value: $420,000 - $465,000
3
Beds
3
Baths
2,014
Sq Ft
$221/Sq Ft
Est. Value
About This Home
This home is located at 8263 Founders Mill Way, Gloucester, VA 23061 and is currently estimated at $444,154, approximately $220 per square foot. 8263 Founders Mill Way is a home located in Gloucester County with nearby schools including Botetourt Elementary School, Peasley Middle School, and Gloucester High School.
Ownership History
Date
Name
Owned For
Owner Type
Purchase Details
Closed on
May 10, 2022
Sold by
Miner Living Trust
Bought by
Wise Tina Louise
Current Estimated Value
Home Financials for this Owner
Home Financials are based on the most recent Mortgage that was taken out on this home.
Original Mortgage
$230,000
Outstanding Balance
$218,221
Interest Rate
5.27%
Mortgage Type
New Conventional
Estimated Equity
$225,933
Purchase Details
Closed on
Mar 31, 2021
Sold by
Miner Richard E and Miner Diana M
Bought by
Miner Richard E and Miner Diana M
Purchase Details
Closed on
Mar 1, 2011
Sold by
Tri River Properties Llc
Bought by
Hurley Jordan Daniel
Purchase Details
Closed on
Mar 10, 2005
Sold by
Miner Richard E
Bought by
Miner Richard E and Miner Diane M
Home Financials for this Owner
Home Financials are based on the most recent Mortgage that was taken out on this home.
Original Mortgage
$158,400
Interest Rate
5.64%
Mortgage Type
New Conventional
Create a Home Valuation Report for This Property
The Home Valuation Report is an in-depth analysis detailing your home's value as well as a comparison with similar homes in the area
Home Values in the Area
Average Home Value in this Area
Purchase History
| Date | Buyer | Sale Price | Title Company |
|---|---|---|---|
| Wise Tina Louise | $405,000 | Chicago Title | |
| Miner Richard E | -- | None Available | |
| Hurley Jordan Daniel | -- | -- | |
| Miner Richard E | -- | None Available |
Source: Public Records
Mortgage History
| Date | Status | Borrower | Loan Amount |
|---|---|---|---|
| Open | Wise Tina Louise | $230,000 | |
| Previous Owner | Miner Richard E | $158,400 |
Source: Public Records
Tax History Compared to Growth
Tax History
| Year | Tax Paid | Tax Assessment Tax Assessment Total Assessment is a certain percentage of the fair market value that is determined by local assessors to be the total taxable value of land and additions on the property. | Land | Improvement |
|---|---|---|---|---|
| 2025 | $2,386 | $388,530 | $72,450 | $316,080 |
| 2024 | $2,386 | $388,530 | $72,450 | $316,080 |
| 2023 | $2,265 | $388,530 | $72,450 | $316,080 |
| 2022 | $2,159 | $297,820 | $66,180 | $231,640 |
| 2021 | $2,070 | $297,820 | $66,180 | $231,640 |
| 2020 | $2,070 | $297,820 | $66,180 | $231,640 |
| 2019 | $1,660 | $238,820 | $66,180 | $172,640 |
| 2017 | $1,660 | $238,820 | $66,180 | $172,640 |
| 2016 | $1,732 | $249,240 | $79,760 | $169,480 |
| 2015 | $1,695 | $267,800 | $59,000 | $208,800 |
| 2014 | $1,741 | $267,800 | $59,000 | $208,800 |
Source: Public Records
Map
Nearby Homes
- 7107 Lord Carrington Dr
- 8038 Boxwood Ln
- 0 Indian Rd
- 7928 Crab Thicket Rd
- 8656 Indian Rd
- HANOVER Plan at Patriot's Walk
- HAYDEN Plan at Patriot's Walk
- SALEM Plan at Patriot's Walk
- 0 Patriots Way Unit 24475472
- 7602 Patriots Way
- 7607 Patriots Way
- 7611 Patriots Way
- 7784 Patriots Way E
- 7785 Patriots Way E
- 7614 Patriots Way
- 6556 Joyners Ln
- 8685 Thomas Jefferson Way
- 6606 Kimberly Dr
- LOT 3 George Washington Mem Hwy
- 5.71AC New Upton Farms Ln
- 8271 Founders Mill Way
- 8247 Founders Mill Way
- 8283 Founders Mill Way
- 8239 Founders Mill Way
- 8239 Founders Mill Way Unit WAY
- 8278 Founders Mill Way
- 8278 Founders Mill Way Unit WAY
- 8250 Founders Mill Way
- 8293 Founders Mill Way
- 8293 Founders Mill Way Unit WAY
- 7291 Jefferson Ct
- 8231 Founders Mill Way
- 8286 Founders Mill Way
- 7243 Hopkins Cir
- 7231 Hopkins Cir
- 7245 Hopkins Cir
- 7223 Hopkins Cir
- 7213 Hopkins Cir
- 8217 Founders Mill Way
- 7309 Jefferson Ct
