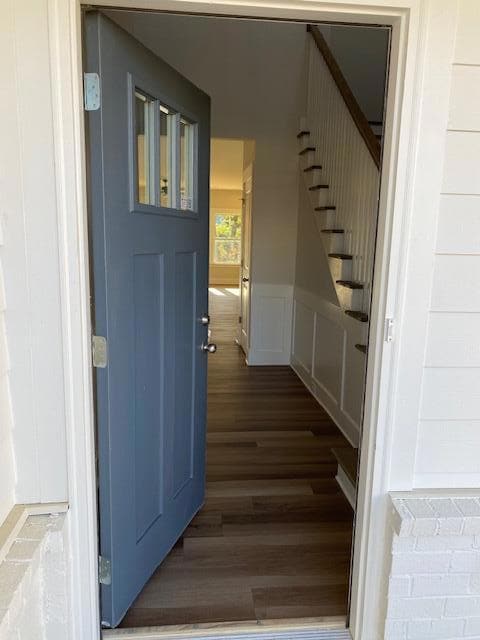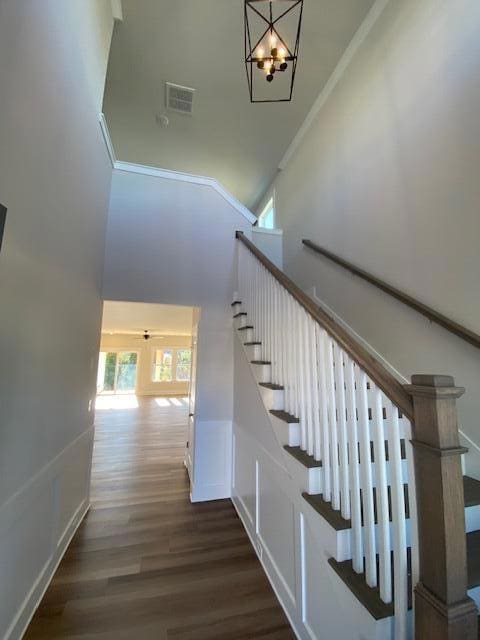8263 Shrewsbury Ln Ooltewah, TN 37363
Estimated payment $2,712/month
Highlights
- Under Construction
- Open Floorplan
- Deck
- Ooltewah Elementary School Rated A-
- Mountain View
- Contemporary Architecture
About This Home
HUGE LIMITED TIME BUYER INCENTIVES on ONLY 6 homes in popular EDGESTONE!!!! Builder has reduced the price of this home by $10,000. Builder is also giving BUYER $10,000 toward upgrades like a fence, blinds, fridge, washer and dryer. NOT ONLY THAT but Seller will pay $15,000 towards Buyers closing costs with our preferred lender. DO NOT MISS OUT ON THESE INCENTIVES!!!! Amazing floor plan the Marshall M has 4 Bedrooms and 3 Baths. This smartly designed home features a designer kitchen that includes quartz countertops, tile backsplash, oversized island, stainless-steel Frigidaire Appliances and a large walk-in pantry. The Kitchen is open to eating area and Family Room with loads of windows and natural light. Also, off of the Family Room is private access to the Bedroom and Full Bath downstairs. The ample Owner's suite is on the second floor along with 2 additional bedrooms, each with a walk-in closet! There is also an open loft area that would be great as an office, play area or secondary den. *Floor Plans, Elevations, Options, Home Features are Subject to Change at any time without Notice or Obligation.
Home Details
Home Type
- Single Family
Year Built
- Built in 2025 | Under Construction
Lot Details
- 6,098 Sq Ft Lot
- Lot Dimensions are 55x136
- Level Lot
- Back Yard
- May Be Possible The Lot Can Be Split Into 2+ Parcels
HOA Fees
- $21 Monthly HOA Fees
Parking
- 2 Car Attached Garage
- Parking Available
- Front Facing Garage
- Garage Door Opener
- Driveway
Home Design
- Contemporary Architecture
- Brick Exterior Construction
- Slab Foundation
- Shingle Roof
- Asphalt Roof
Interior Spaces
- 2,433 Sq Ft Home
- 2-Story Property
- Open Floorplan
- High Ceiling
- Electric Fireplace
- Vinyl Clad Windows
- Insulated Windows
- Family Room with Fireplace
- Den with Fireplace
- Loft
- Mountain Views
- Fire and Smoke Detector
Kitchen
- Eat-In Kitchen
- Walk-In Pantry
- Free-Standing Gas Range
- Microwave
- Dishwasher
- Granite Countertops
Flooring
- Carpet
- Tile
- Luxury Vinyl Tile
- Vinyl
Bedrooms and Bathrooms
- 4 Bedrooms
- Primary bedroom located on second floor
- Walk-In Closet
- 3 Full Bathrooms
- Double Vanity
- Bathtub with Shower
- Separate Shower
Laundry
- Laundry Room
- Laundry on upper level
- Washer and Electric Dryer Hookup
Attic
- Storage In Attic
- Pull Down Stairs to Attic
Outdoor Features
- Deck
- Covered Patio or Porch
Schools
- Ooltewah Elementary School
- Hunter Middle School
- Ooltewah High School
Farming
- Bureau of Land Management Grazing Rights
Utilities
- Multiple cooling system units
- Central Heating and Cooling System
- Underground Utilities
- Propane
- Tankless Water Heater
- Phone Available
- Cable TV Available
Community Details
- $400 Initiation Fee
- Built by Trust Homes LLC
- Edgestone Subdivision
Listing and Financial Details
- Assessor Parcel Number 114h H 008
Map
Home Values in the Area
Average Home Value in this Area
Property History
| Date | Event | Price | List to Sale | Price per Sq Ft |
|---|---|---|---|---|
| 11/05/2025 11/05/25 | Price Changed | $429,900 | -2.3% | $177 / Sq Ft |
| 07/22/2025 07/22/25 | For Sale | $439,900 | -- | $181 / Sq Ft |
Source: Greater Chattanooga REALTORS®
MLS Number: 1517193
- 8271 Shrewsbury Ln
- 8279 Shrewsbury Ln
- 8257 Shrewsbury Ln
- 8305 Shrewsbury Ln
- 8272 Shrewsbury Ln
- 8284 Shrewsbury Ln
- 8245 Shrewsbury Ln
- 8298 Shrewsbury Ln
- 8306 Shrewsbury Ln
- 8233 Shrewsbury Ln
- 8320 Shrewsbury Ln
- 7413 Mcdaniel Ln
- 7470 Blazing Star Ct
- 7441 Blazing Star Ct
- 7574 Catchfly Dr
- 7432 Hollyhock Ln
- 7362 Hollyhock Ln
- 8470 Cherrybark Ln
- 8456 Cherrybark Ln
- 8594 Amberwing Cir
- 7142 Tailgate Loop
- 7448 Miss Madison Way
- 8746 Knolling Loop
- 8802 McKenzie Farm Dr
- 8209 Double Eagle Ct
- 8197 Double Eagle Ct
- 8198 Double Eagle Ct
- 8185 Double Eagle Ct
- 8153 Double Eagle Ct
- 7701 Elizabeth Way Dr Unit 4
- 8559 Raspberry Way
- 8097 Sir Oliphant Way Unit Lot 25
- 8097 Sir Oliphant Way
- 7994 Bridle Brook Ct
- 5555 Crooked Creek Dr
- 7527 Passport Dr
- 8229 Pierpoint Dr
- 9225 Amos Rd
- 7216 Old Bug Ln
- 6923 Barter Dr







