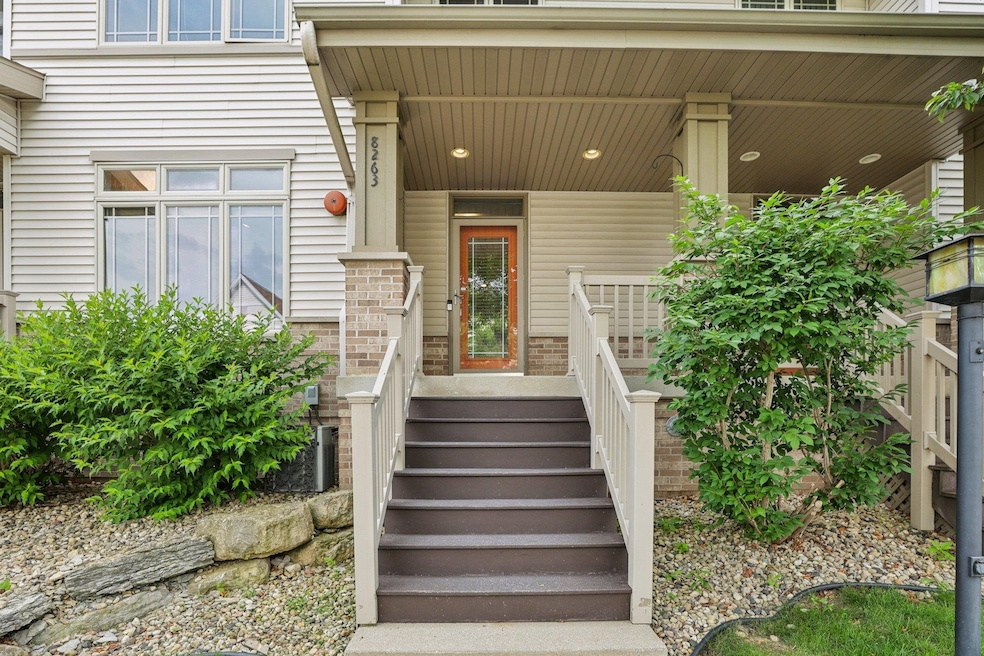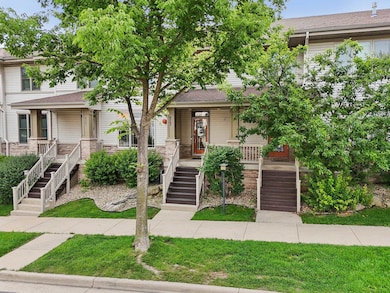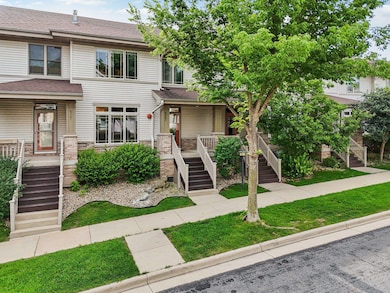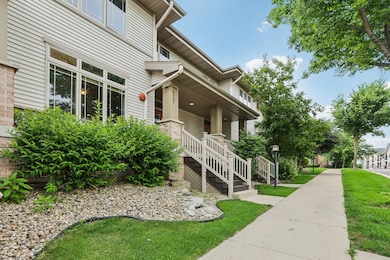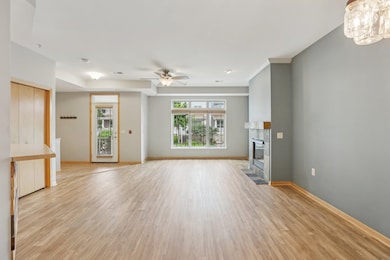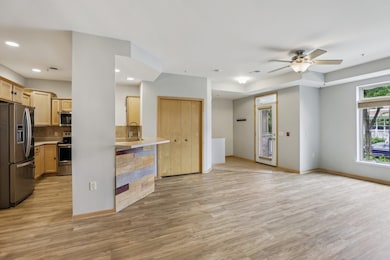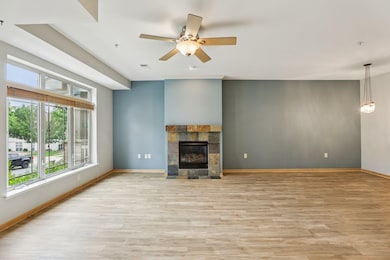
8263 Starr Grass Dr Madison, WI 53719
Westside NeighborhoodEstimated payment $2,533/month
Highlights
- Vaulted Ceiling
- Wood Flooring
- Subterranean Parking
- Spring Harbor Middle School Rated A-
- Den
- Bathtub
About This Home
Why rent when you can own this charming townhome? Located just minutes from downtown Madison, Epic, Exact Sciences, and top-rated shopping, golf courses, parks, and hiking trails, this home offers both convenience and comfort. Enjoy two heated underground parking spots, two private storage units, and a shaded front porch—perfect for morning coffee or a cool evening drink. Inside, cozy up by the fireplace or host in style with a dedicated dining area and breakfast bar. The layout features two spacious en-suite bedrooms upstairs, complete with vaulted ceilings, a walk-in closet, and laundry just steps away. Need a home office? A built-in desk nook checks that box, too. Warm wood finishes, reclaimed wood and shiplap accents add unique character throughout.
Townhouse Details
Home Type
- Townhome
Est. Annual Taxes
- $5,530
Year Built
- Built in 2002
Lot Details
- Private Entrance
HOA Fees
- $250 Monthly HOA Fees
Parking
- Subterranean Parking
Home Design
- Brick Exterior Construction
- Poured Concrete
- Vinyl Siding
Interior Spaces
- 1,524 Sq Ft Home
- Vaulted Ceiling
- Gas Fireplace
- Den
- Wood Flooring
Kitchen
- Breakfast Bar
- Oven or Range
- Microwave
- Dishwasher
Bedrooms and Bathrooms
- 2 Bedrooms
- Walk-In Closet
- Primary Bathroom is a Full Bathroom
- Bathtub
- Walk-in Shower
Laundry
- Dryer
- Washer
Schools
- Stephens Elementary School
- Jefferson Middle School
- Memorial High School
Utilities
- Forced Air Cooling System
- Water Softener
- Cable TV Available
Community Details
- Association fees include parking, trash removal, snow removal, reserve fund, lawn maintenance
- 12 Units
- Located in the Rockery Pointe master-planned community
- Property Manager
Listing and Financial Details
- Assessor Parcel Number 0708-344-1303-4
Map
Home Values in the Area
Average Home Value in this Area
Tax History
| Year | Tax Paid | Tax Assessment Tax Assessment Total Assessment is a certain percentage of the fair market value that is determined by local assessors to be the total taxable value of land and additions on the property. | Land | Improvement |
|---|---|---|---|---|
| 2024 | $11,060 | $332,300 | $30,000 | $302,300 |
| 2023 | $5,106 | $302,100 | $27,300 | $274,800 |
| 2021 | $4,642 | $234,000 | $24,200 | $209,800 |
| 2020 | $4,569 | $215,500 | $24,200 | $191,300 |
| 2019 | $4,297 | $203,700 | $24,200 | $179,500 |
| 2018 | $3,982 | $188,600 | $23,300 | $165,300 |
| 2017 | $3,819 | $173,000 | $22,000 | $151,000 |
| 2016 | $3,836 | $169,600 | $21,600 | $148,000 |
| 2015 | $3,669 | $149,000 | $19,600 | $129,400 |
| 2014 | $3,401 | $149,000 | $19,600 | $129,400 |
| 2013 | $3,256 | $149,000 | $19,600 | $129,400 |
Property History
| Date | Event | Price | Change | Sq Ft Price |
|---|---|---|---|---|
| 08/02/2025 08/02/25 | Price Changed | $337,000 | -2.0% | $221 / Sq Ft |
| 07/11/2025 07/11/25 | For Sale | $343,900 | +13.8% | $226 / Sq Ft |
| 06/01/2022 06/01/22 | Sold | $302,100 | +8.3% | $198 / Sq Ft |
| 04/20/2022 04/20/22 | For Sale | $278,900 | -7.7% | $183 / Sq Ft |
| 04/20/2022 04/20/22 | Off Market | $302,100 | -- | -- |
| 04/18/2022 04/18/22 | For Sale | $278,900 | +28.0% | $183 / Sq Ft |
| 03/25/2019 03/25/19 | Sold | $217,900 | 0.0% | $143 / Sq Ft |
| 01/31/2019 01/31/19 | Pending | -- | -- | -- |
| 01/25/2019 01/25/19 | For Sale | $217,900 | 0.0% | $143 / Sq Ft |
| 01/24/2019 01/24/19 | Off Market | $217,900 | -- | -- |
| 01/24/2019 01/24/19 | For Sale | $217,900 | -- | $143 / Sq Ft |
Purchase History
| Date | Type | Sale Price | Title Company |
|---|---|---|---|
| Deed | $302,100 | None Listed On Document | |
| Condominium Deed | $217,900 | None Available |
Mortgage History
| Date | Status | Loan Amount | Loan Type |
|---|---|---|---|
| Previous Owner | $196,000 | New Conventional | |
| Previous Owner | $196,110 | New Conventional | |
| Previous Owner | $5,000 | Credit Line Revolving | |
| Previous Owner | $137,600 | New Conventional | |
| Previous Owner | $17,000 | Credit Line Revolving | |
| Previous Owner | $137,000 | New Conventional | |
| Previous Owner | $7,000 | Unknown |
Similar Homes in Madison, WI
Source: South Central Wisconsin Multiple Listing Service
MLS Number: 2004172
APN: 0708-344-1303-4
- 8206 Starr Grass Dr Unit 211
- 8206 Starr Grass Dr Unit 204
- 8206 Starr Grass Dr Unit 209
- 8206 Starr Grass Dr Unit 103
- 8206 Starr Grass Dr Unit 106
- 8206 Starr Grass Dr Unit 306
- 8253 Mayo Dr Unit 208
- 8253 Mayo Dr Unit 201
- 8133 Broadmoor St
- 1406 Dewberry Dr
- 2015 Legacy Ln
- 2011 Legacy Ln
- 2017 Legacy Ln
- 2302 Mica Rd
- 2306 Bedner Rd
- 8405 Dolomite Ln
- 7715 Starnova Dr
- 2338 Jeffy Trail
- 7727 Starnova Dr
- 7706 Stones Throw Dr
- 8253 Mayo Dr Unit 306
- 1704 Waldorf Blvd
- 1723 Waldorf Blvd
- 1824 Waldorf Blvd
- 8119 Mayo Dr
- 8001 Ritz Dr Unit 16
- 8002 Starr Grass Dr
- 2002 Jeffy Trail
- 8504 Mansion Hill Ave
- 7602 Midtown Rd
- 2334 Talc Trail
- 8301 Flagstone Dr
- 2850 Bedrock Ln
- 5 Rylant Cir
- 1910 Hawks Ridge Dr
- 2105-2165 Muir Field Rd
- 9122 Ancient Oak Ln
- 1202 Mckenna Blvd
- 1124-1148 Morraine View Dr
- 1132 Morraine View Dr Unit 104
