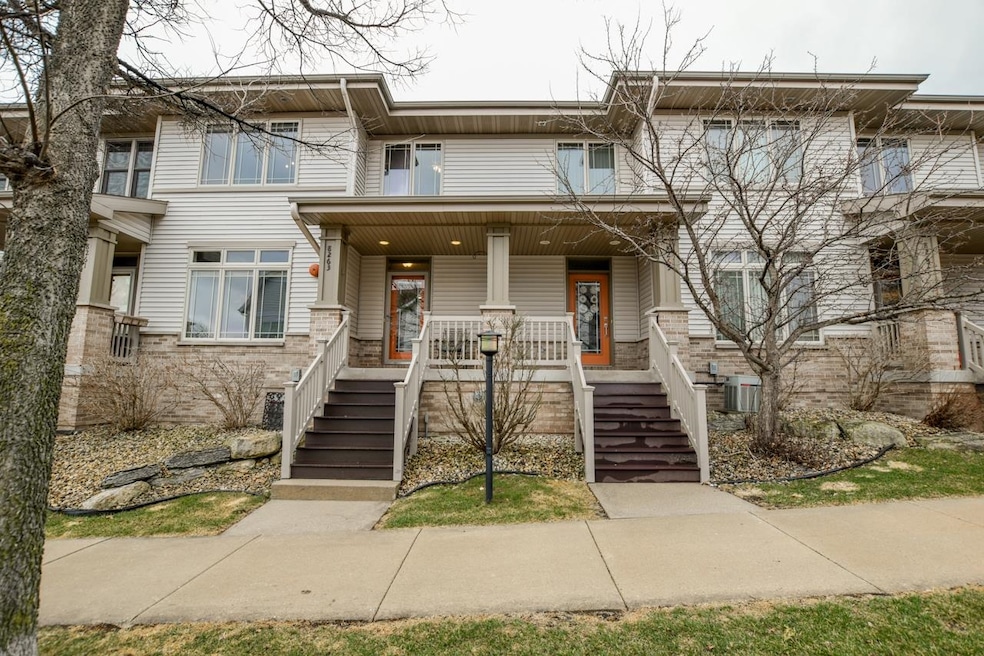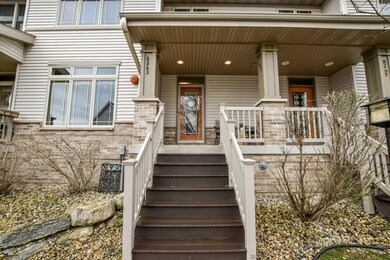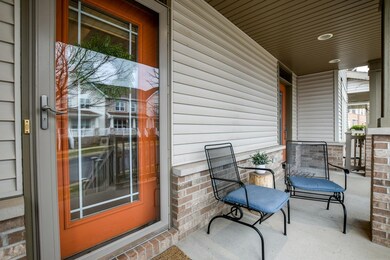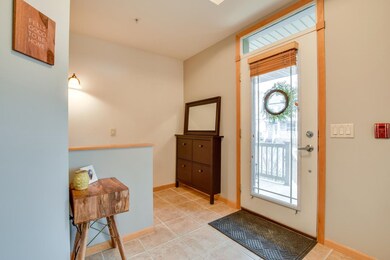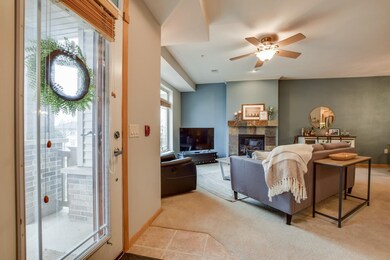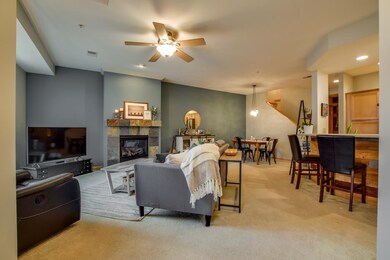
8263 Starr Grass Dr Madison, WI 53719
Highlights
- Vaulted Ceiling
- Wood Flooring
- Subterranean Parking
- Spring Harbor Middle School Rated A-
- Den
- Bathtub
About This Home
As of June 2022Showings begin 4/22 @ 9am. Why rent when you can own? Convenient location near Verona, Middleton, easy access to downtown Madison, Epic, Exact Sciences, specialty shopping, hiking & running trails, public pool, golf courses- the list goes on. All of the functionality you could ask for w/2 heated garage spaces & 2 storage units. Shaded front porch for sipping a cool drink. Fireplace will keep you cozy in winter. Dining space & breakfast bar make hosting friends for a game or dinner party easy. 2 large en-suite bedrooms upstairs w/laundry area just steps away. Vaulted ceiling & walk in closet in master. Plenty of closets & charm. Built in office nook helps check all of the boxes. Beautiful woodwork including recycled wood & ship lap accents. New water heater. Pet & Roommate friendly.
Last Agent to Sell the Property
Compass Real Estate Wisconsin License #56448-90 Listed on: 04/18/2022

Last Buyer's Agent
Compass Real Estate Wisconsin License #56448-90 Listed on: 04/18/2022

Townhouse Details
Home Type
- Townhome
Est. Annual Taxes
- $4,642
Year Built
- Built in 2002
Lot Details
- Private Entrance
HOA Fees
- $180 Monthly HOA Fees
Home Design
- Brick Exterior Construction
- Poured Concrete
- Vinyl Siding
Interior Spaces
- 1,524 Sq Ft Home
- Vaulted Ceiling
- Gas Fireplace
- Den
- Wood Flooring
Kitchen
- Oven or Range
- Microwave
- Dishwasher
Bedrooms and Bathrooms
- 2 Bedrooms
- Walk-In Closet
- Primary Bathroom is a Full Bathroom
- Bathtub and Shower Combination in Primary Bathroom
- Bathtub
Laundry
- Laundry on upper level
- Dryer
- Washer
Parking
- Garage
- Garage Door Opener
Schools
- Stephens Elementary School
- Jefferson Middle School
- Memorial High School
Utilities
- Forced Air Cooling System
- Water Softener
- Cable TV Available
Community Details
- Association fees include parking, trash removal, snow removal, common area maintenance, common area insurance, reserve fund, lawn maintenance
- 48 Units
- Located in the Rockery Pointe master-planned community
- Property Manager
Listing and Financial Details
- Assessor Parcel Number 0708-344-1303-4
Ownership History
Purchase Details
Home Financials for this Owner
Home Financials are based on the most recent Mortgage that was taken out on this home.Purchase Details
Home Financials for this Owner
Home Financials are based on the most recent Mortgage that was taken out on this home.Similar Homes in Madison, WI
Home Values in the Area
Average Home Value in this Area
Purchase History
| Date | Type | Sale Price | Title Company |
|---|---|---|---|
| Deed | $302,100 | None Listed On Document | |
| Condominium Deed | $217,900 | None Available |
Mortgage History
| Date | Status | Loan Amount | Loan Type |
|---|---|---|---|
| Previous Owner | $196,000 | New Conventional | |
| Previous Owner | $196,110 | New Conventional | |
| Previous Owner | $5,000 | Credit Line Revolving | |
| Previous Owner | $137,600 | New Conventional | |
| Previous Owner | $17,000 | Credit Line Revolving | |
| Previous Owner | $137,000 | New Conventional | |
| Previous Owner | $7,000 | Unknown |
Property History
| Date | Event | Price | Change | Sq Ft Price |
|---|---|---|---|---|
| 07/11/2025 07/11/25 | For Sale | $343,900 | +13.8% | $226 / Sq Ft |
| 06/01/2022 06/01/22 | Sold | $302,100 | +8.3% | $198 / Sq Ft |
| 04/20/2022 04/20/22 | For Sale | $278,900 | -7.7% | $183 / Sq Ft |
| 04/20/2022 04/20/22 | Off Market | $302,100 | -- | -- |
| 04/18/2022 04/18/22 | For Sale | $278,900 | +28.0% | $183 / Sq Ft |
| 03/25/2019 03/25/19 | Sold | $217,900 | 0.0% | $143 / Sq Ft |
| 01/31/2019 01/31/19 | Pending | -- | -- | -- |
| 01/25/2019 01/25/19 | For Sale | $217,900 | 0.0% | $143 / Sq Ft |
| 01/24/2019 01/24/19 | Off Market | $217,900 | -- | -- |
| 01/24/2019 01/24/19 | For Sale | $217,900 | -- | $143 / Sq Ft |
Tax History Compared to Growth
Tax History
| Year | Tax Paid | Tax Assessment Tax Assessment Total Assessment is a certain percentage of the fair market value that is determined by local assessors to be the total taxable value of land and additions on the property. | Land | Improvement |
|---|---|---|---|---|
| 2024 | $11,060 | $332,300 | $30,000 | $302,300 |
| 2023 | $5,106 | $302,100 | $27,300 | $274,800 |
| 2021 | $4,642 | $234,000 | $24,200 | $209,800 |
| 2020 | $4,569 | $215,500 | $24,200 | $191,300 |
| 2019 | $4,297 | $203,700 | $24,200 | $179,500 |
| 2018 | $3,982 | $188,600 | $23,300 | $165,300 |
| 2017 | $3,819 | $173,000 | $22,000 | $151,000 |
| 2016 | $3,836 | $169,600 | $21,600 | $148,000 |
| 2015 | $3,669 | $149,000 | $19,600 | $129,400 |
| 2014 | $3,401 | $149,000 | $19,600 | $129,400 |
| 2013 | $3,256 | $149,000 | $19,600 | $129,400 |
Agents Affiliated with this Home
-
Aaron Weber

Seller's Agent in 2025
Aaron Weber
Compass Real Estate Wisconsin
(608) 556-4179
436 Total Sales
-
Luke Lestikow

Seller's Agent in 2019
Luke Lestikow
First Weber, Inc
(608) 215-0028
131 Total Sales
-
Erin Anderson

Buyer's Agent in 2019
Erin Anderson
First Weber Inc
(608) 216-4627
113 Total Sales
Map
Source: South Central Wisconsin Multiple Listing Service
MLS Number: 1932219
APN: 0708-344-1303-4
- 8280 Starr Grass Dr Unit 8280
- 8201 Mayo Dr Unit 301
- 8206 Starr Grass Dr Unit 311
- 8206 Starr Grass Dr Unit 103
- 8206 Starr Grass Dr Unit 202
- 8206 Starr Grass Dr Unit 106
- 8206 Starr Grass Dr Unit 306
- 8253 Mayo Dr Unit 311
- 8253 Mayo Dr Unit 205
- 8138 Broadmoor St
- 8133 Broadmoor St
- 1410 Waldorf Blvd
- 1814 Masters Ln
- 8310 Dolomite Ln
- 2 Yarrow Cir
- 2306 Bedner Rd
- 1709 Sawtooth Ln
- 8705 Nelson Crossing
- 2330 Mica Rd
- 8705 Fairway Oaks Dr
