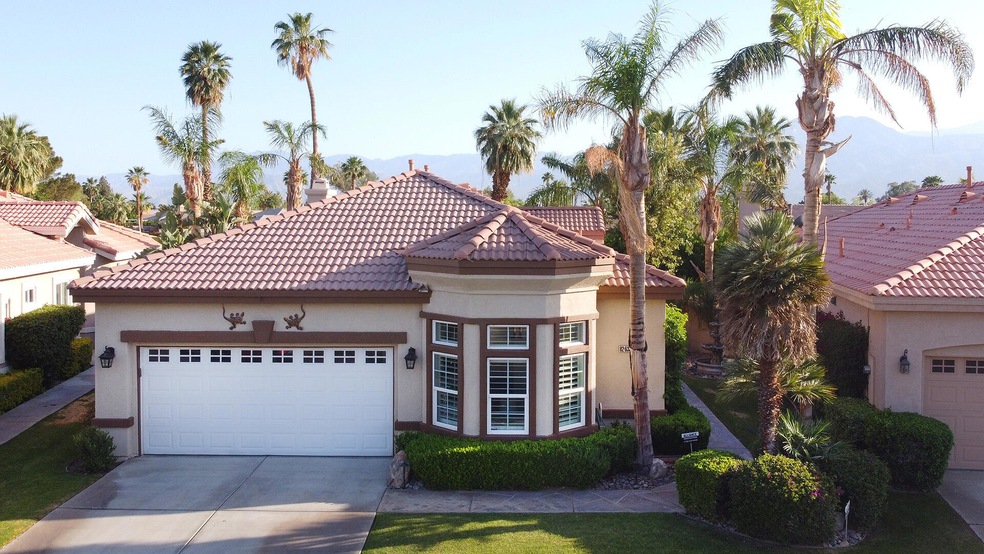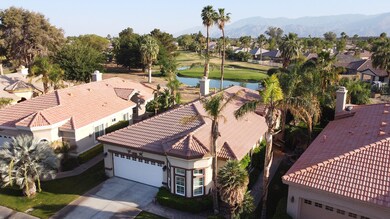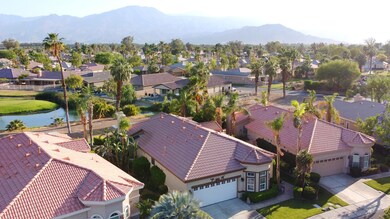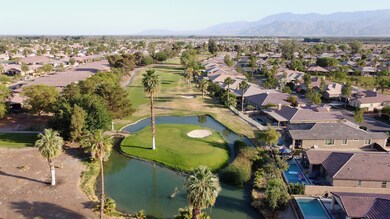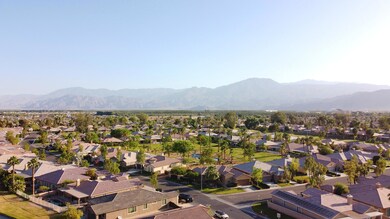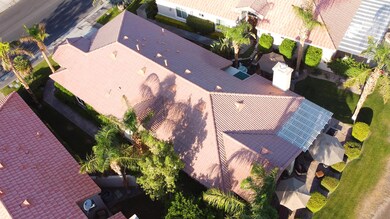
Estimated Value: $567,000 - $586,399
Highlights
- On Golf Course
- Lap Pool
- Gated Community
- Fitness Center
- Primary Bedroom Suite
- Pond View
About This Home
As of June 2022This turnkey captivating home is located inside the historic Indian Palms Country Club. This spectacular home is located on the golf course with mountain and pond views. Short term rental approved. Home features include high ceilings, freshly painted interior/exterior. Lush mature landscaping, Upgraded granite counter tops in bright and airy Kitchen, all stainless steel appliances, Luxurious custom plantation shutters throughout home. Upgraded Master bath with dual shower, dual sinks beautiful custom window in master bath. Office can be 3rd bedroom. Low HOA $283.42 which includes front and back landscaping, clubhouse, lifestyle fitness center; which includes gym, salt water pool, spa, tennis courts, pickle ball courts, bocce ball courts. Along with the lifestyle membership you can enjoy yoga classes, lap swimming, spin classes, and aqua classes. This home is located close to proximity of the club house and a short distance to Coachella festival fairgrounds, stage coach, polo tournaments, beer and art festivals. Home has a fabulous extended patio with misters and water fountain/ features
Last Agent to Sell the Property
Berkshire Hathaway HomeServices California Properties License #02058682 Listed on: 05/04/2022

Last Buyer's Agent
QA Test
FBS Test Office
Home Details
Home Type
- Single Family
Est. Annual Taxes
- $9,220
Year Built
- Built in 2003
Lot Details
- 6,098 Sq Ft Lot
- Waterfront
- On Golf Course
- Southwest Facing Home
- Stucco Fence
- Landscaped
- Misting System
HOA Fees
- $283 Monthly HOA Fees
Property Views
- Pond
- Golf Course
Home Design
- Traditional Architecture
- Turnkey
- Slab Foundation
- "S" Clay Tile Roof
- Stucco Exterior
- Concrete Perimeter Foundation
Interior Spaces
- 1,833 Sq Ft Home
- 1-Story Property
- Built-In Features
- Bar
- High Ceiling
- Ceiling Fan
- Gas Log Fireplace
- Awning
- Shutters
- Double Door Entry
- Sliding Doors
- Great Room with Fireplace
- Combination Dining and Living Room
- Den
- Ceramic Tile Flooring
- Security System Owned
Kitchen
- Breakfast Bar
- Gas Oven
- Microwave
- Water Line To Refrigerator
- Dishwasher
- Granite Countertops
Bedrooms and Bathrooms
- 3 Bedrooms
- Primary Bedroom Suite
- Linen Closet
- Walk-In Closet
- 2 Full Bathrooms
- Double Vanity
- Secondary bathroom tub or shower combo
- Double Shower
- Granite Shower
Laundry
- Laundry Room
- Dryer
- Washer
Parking
- 2 Car Attached Garage
- Garage Door Opener
- Driveway
Pool
- Lap Pool
- Exercise
- Heated Spa
- In Ground Spa
- Gunite Spa
- Saltwater Pool
- Gunite Pool
Outdoor Features
- Wood patio
- Built-In Barbecue
Location
- Ground Level
Schools
- Dr. Carreon Elementary School
- Thomas Jefferson Middle School
- Indio High School
Utilities
- Central Heating and Cooling System
- Heating System Uses Natural Gas
- Property is located within a water district
- Gas Water Heater
- Satellite Dish
- Cable TV Available
Listing and Financial Details
- Assessor Parcel Number 614510004
Community Details
Overview
- Association fees include clubhouse
- Indian Palms Subdivision
- Community Lake
- Planned Unit Development
Amenities
- Community Fire Pit
- Community Barbecue Grill
- Clubhouse
- Community Mailbox
Recreation
- Golf Course Community
- Tennis Courts
- Pickleball Courts
- Bocce Ball Court
- Fitness Center
- Community Pool
- Community Spa
Security
- 24 Hour Access
- Gated Community
Ownership History
Purchase Details
Home Financials for this Owner
Home Financials are based on the most recent Mortgage that was taken out on this home.Similar Homes in Indio, CA
Home Values in the Area
Average Home Value in this Area
Purchase History
| Date | Buyer | Sale Price | Title Company |
|---|---|---|---|
| Schwarz Gunter | $269,000 | First American Title Co |
Mortgage History
| Date | Status | Borrower | Loan Amount |
|---|---|---|---|
| Open | Schwarz Gunter | $154,500 | |
| Closed | Schwarz Gunter | $166,800 | |
| Previous Owner | Schwarz Gunter | $185,000 |
Property History
| Date | Event | Price | Change | Sq Ft Price |
|---|---|---|---|---|
| 06/15/2022 06/15/22 | Sold | $600,000 | 0.0% | $327 / Sq Ft |
| 06/03/2022 06/03/22 | Pending | -- | -- | -- |
| 05/04/2022 05/04/22 | For Sale | $599,900 | -- | $327 / Sq Ft |
Tax History Compared to Growth
Tax History
| Year | Tax Paid | Tax Assessment Tax Assessment Total Assessment is a certain percentage of the fair market value that is determined by local assessors to be the total taxable value of land and additions on the property. | Land | Improvement |
|---|---|---|---|---|
| 2023 | $9,220 | $612,000 | $39,270 | $572,730 |
| 2022 | $5,560 | $341,620 | $119,563 | $222,057 |
| 2021 | $5,382 | $334,922 | $117,219 | $217,703 |
| 2020 | $5,084 | $322,431 | $112,476 | $209,955 |
| 2019 | $4,916 | $313,040 | $109,200 | $203,840 |
| 2018 | $4,755 | $301,000 | $105,000 | $196,000 |
| 2017 | $4,595 | $285,000 | $100,000 | $185,000 |
| 2016 | $4,728 | $299,000 | $105,000 | $194,000 |
| 2015 | $4,550 | $279,000 | $98,000 | $181,000 |
| 2014 | $4,353 | $262,000 | $92,000 | $170,000 |
Agents Affiliated with this Home
-
Lisa Stahl
L
Seller's Agent in 2022
Lisa Stahl
Berkshire Hathaway HomeServices California Properties
(909) 206-8087
4 in this area
14 Total Sales
-
Q
Buyer's Agent in 2022
QA Test
FBS Test Office
Map
Source: California Desert Association of REALTORS®
MLS Number: 219078207
APN: 614-510-004
- 82676 Burnette Dr
- 49354 Sherman Dr
- 82689 Odlum Dr
- 82675 Burnette Dr
- 82705 Odlum Dr
- 49024 Biery St
- 49398 Sherman Dr
- 82714 Odlum Dr
- 49151 Biery St
- 49181 Biery St
- 82732 Burnette Dr
- 49376 Biery St
- 82756 Burnette Dr
- 49355 Biery St
- 82745 Odlum Dr
- 48934 Biery St
- 49377 Biery St
- 82707 Chaplin Ct
- 49337 Nicholson Ct
- 82750 Chaplin Ct
- 82633 Odlum Dr
- 82637 Odlum Dr
- 82625 Odlum Dr
- 82641 Odlum Dr
- 82645 Odlum Dr
- 82634 Odlum Dr
- 82628 Odlum Dr
- 82615 Odlum Dr
- 49222 Sherman Dr
- 82620 Odlum Dr
- 82649 Odlum Dr
- 82650 Odlum Dr
- 49244 Sherman Dr
- 82612 Odlum Dr
- 82653 Odlum Dr
- 49266 Sherman Dr
- 82658 Odlum Dr
- 82657 Odlum Dr
- 82666 Odlum Dr
- 49288 Sherman Dr
