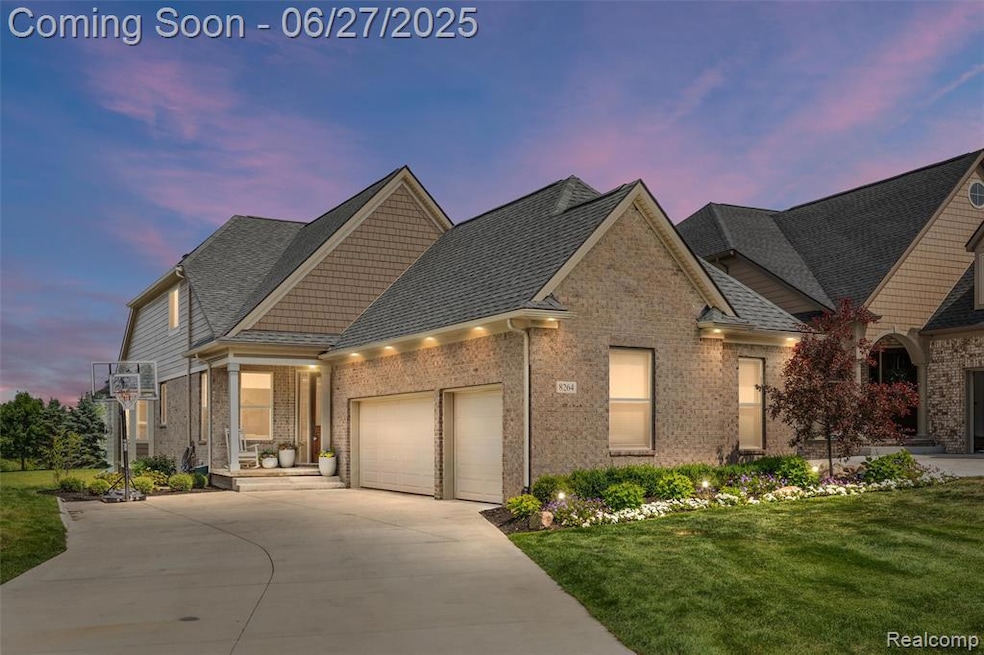Welcome to a truly exceptional and one-of-a-kind home in The Meadows of Hidden Lake Estates. This beautifully designed 4-bedroom, 3.5-bath residence offers a thoughtfully crafted layout featuring a main floor primary suite for ultimate comfort and convenience.
Step inside to discover luxury at every turn—wide-plank white oak flooring, 9-foot solid-core doors, designer lighting, and upscale bath fixtures create a refined and inviting atmosphere. The gourmet kitchen is a chef’s dream with 48-inch custom upper cabinets, quartz countertops and backsplash, top-of-the-line Z Line Autograph black stainless appliances, a built-in coffee bar, and a mini fridge—perfect for entertaining or everyday enjoyment.
The great room impresses with soaring vaulted ceilings, exposed beams, and a dramatic floor-to-ceiling porcelain fireplace, making it ideal for cozy nights or stylish gatherings.
Step outside to your expansive backyard that opens to lush green space with access to Island Lake. Outdoor living shines with an oversized covered Trex deck with a built-in heater, a large cement patio from the walkout lower level, and a luxurious 8-person hot tub.
The fully finished custom walkout lower level is a showstopper—featuring an 18-foot bar with custom cabinetry, full second "pocket" kitchen, built-in bourbon cabinet with accent lighting, an 8-foot gas fireplace, home gym with rubber flooring, and a private sauna.
Storage abounds with built-ins, custom closet systems, a large walk-in basement closet, and garage shelving. Smart upgrades include a whole-house generator, heated garage, EV charging prep, dual-zone furnace, 200-amp electrical service, reverse osmosis kitchen filtration, and an expanded driveway.
With high-end finishes and thoughtful upgrades throughout, this home delivers elevated living in one of Southeast Michigan’s most desirable communities—The Meadows of Hidden Lake.

