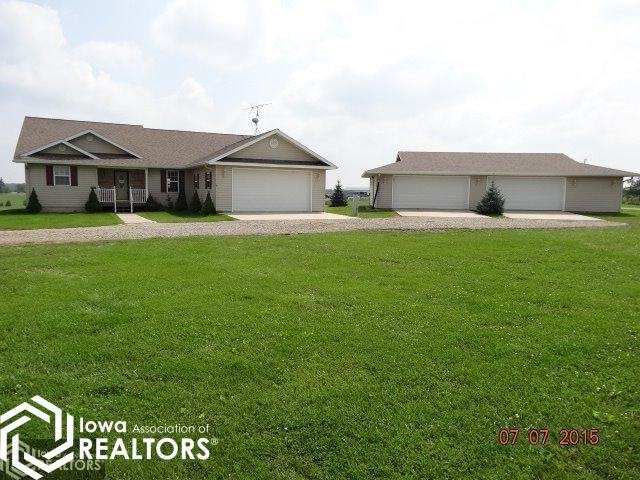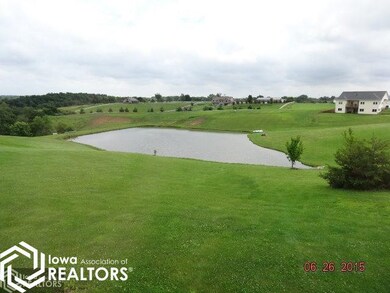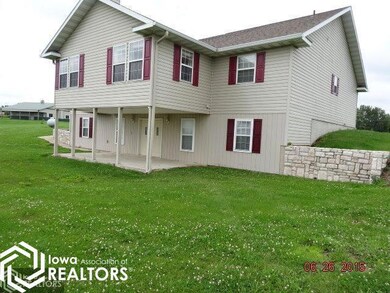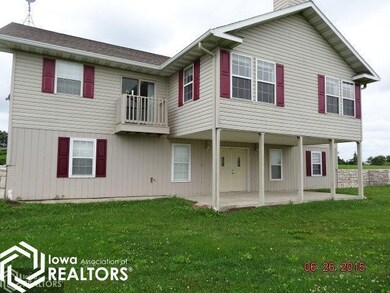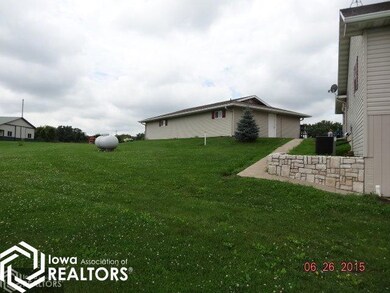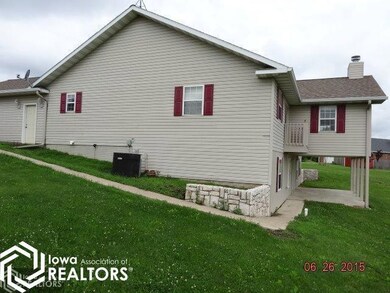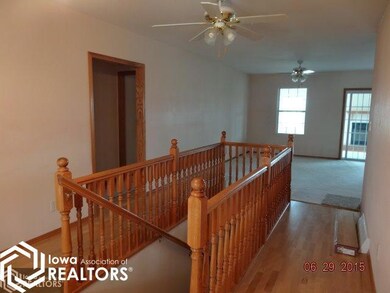
8265 194th Ave Ottumwa, IA 52501
Estimated Value: $408,000 - $530,335
Highlights
- Home fronts a pond
- 1 Fireplace
- 2 Car Attached Garage
- Ranch Style House
- Porch
- Building Patio
About This Home
As of July 2016Delightful newer ranch with full walk out basement, 4 season room with fireplace overlooks beautiful pond, open floor plan with kitchen flowing into living room with 4 season room. From the entry go to the 2 hall bedrooms with full bath, the living room, or the lower level. The master is located on the other side of living room with balconey, huge master bath & closet area.
Last Listed By
Serena Burton
RE/MAX Pride-Ottumwa Listed on: 06/25/2015
Home Details
Home Type
- Single Family
Est. Annual Taxes
- $2,642
Year Built
- Built in 2005
Lot Details
- 2.6 Acre Lot
- Lot Dimensions are 230 x 480
- Home fronts a pond
- Unpaved Streets
Parking
- 2 Car Attached Garage
Home Design
- Ranch Style House
- Poured Concrete
- Vinyl Siding
Interior Spaces
- 2,248 Sq Ft Home
- 1 Fireplace
Kitchen
- Dishwasher
- Disposal
Bedrooms and Bathrooms
- 3 Bedrooms
- 3 Full Bathrooms
Basement
- Walk-Out Basement
- Basement Fills Entire Space Under The House
- Sump Pump
Outdoor Features
- Porch
Utilities
- Central Air
- Propane
- Rural Water
- Sewer Holding Tank
Community Details
- Building Patio
- Community Deck or Porch
Ownership History
Purchase Details
Purchase Details
Home Financials for this Owner
Home Financials are based on the most recent Mortgage that was taken out on this home.Similar Homes in Ottumwa, IA
Home Values in the Area
Average Home Value in this Area
Purchase History
| Date | Buyer | Sale Price | Title Company |
|---|---|---|---|
| Kanour Stephanie A | $88,000 | -- | |
| Kanour Stephanie A | $140,000 | -- | |
| Tillinger Shirley M | $242,000 | Attorney |
Property History
| Date | Event | Price | Change | Sq Ft Price |
|---|---|---|---|---|
| 07/15/2016 07/15/16 | Sold | $242,000 | -14.5% | $108 / Sq Ft |
| 05/27/2016 05/27/16 | Pending | -- | -- | -- |
| 06/25/2015 06/25/15 | For Sale | $283,000 | -- | $126 / Sq Ft |
Tax History Compared to Growth
Tax History
| Year | Tax Paid | Tax Assessment Tax Assessment Total Assessment is a certain percentage of the fair market value that is determined by local assessors to be the total taxable value of land and additions on the property. | Land | Improvement |
|---|---|---|---|---|
| 2024 | $5,090 | $483,650 | $22,720 | $460,930 |
| 2023 | $4,294 | $483,520 | $22,720 | $460,800 |
| 2022 | $3,996 | $341,570 | $22,720 | $318,850 |
| 2021 | $3,996 | $296,070 | $22,720 | $273,350 |
| 2020 | $3,840 | $293,050 | $22,720 | $270,330 |
| 2019 | $3,532 | $266,020 | $0 | $0 |
| 2018 | $3,468 | $266,020 | $0 | $0 |
| 2017 | $3,468 | $266,020 | $0 | $0 |
| 2016 | $2,656 | $213,623 | $0 | $0 |
| 2015 | $2,700 | $213,623 | $0 | $0 |
| 2014 | $2,700 | $213,623 | $0 | $0 |
Agents Affiliated with this Home
-

Seller's Agent in 2016
Serena Burton
RE/MAX
(641) 777-9353
-
Jana Brumbaugh

Buyer's Agent in 2016
Jana Brumbaugh
HomeGate Real Estate
(641) 954-2990
55 Total Sales
Map
Source: NoCoast MLS
MLS Number: NOC5387680
APN: 001232530860000
- 0 194th Ave
- 19607 87th St
- 0 208th Ave
- 7301 172nd Ave
- 16311 Bluegrass Rd
- 7437 230th Ave
- 15763 74th St
- 2021 W Finley Ave
- 1956 Gladstone St
- 1932 Gladstone St
- 1848 Richmond Ave
- 310 Lake Dr
- 439 Wildwood Dr
- 000 Lake Rd
- 1903 Mowrey Ave
- 305 Minneopa Ave
- 643 Minneopa Ave
- 738 Minneopa Ave
- 508 Shaul Ave
- 1021 Overman Ave
- 8265 194th Ave
- 8265 194th Ave
- 8315 194th Ave
- 194 Ottumwa St
- 8367 194th Ave
- 8324 194th Ave
- 8174 194th Ave
- 8386 194th Ave
- 8245 194th Ave Unit Lot 3
- 8245 194th Ave
- 8245 194th Ave
- 8435 194th Ave
- 8073 194th Ave
- 8036 194th Ave
- 8496 194th Ave
- 8584 194th Ave
- 7940 194th Ave
- 19264 74th St
- 18890 Highway 34 Unit US
- 18890 Highway 34
