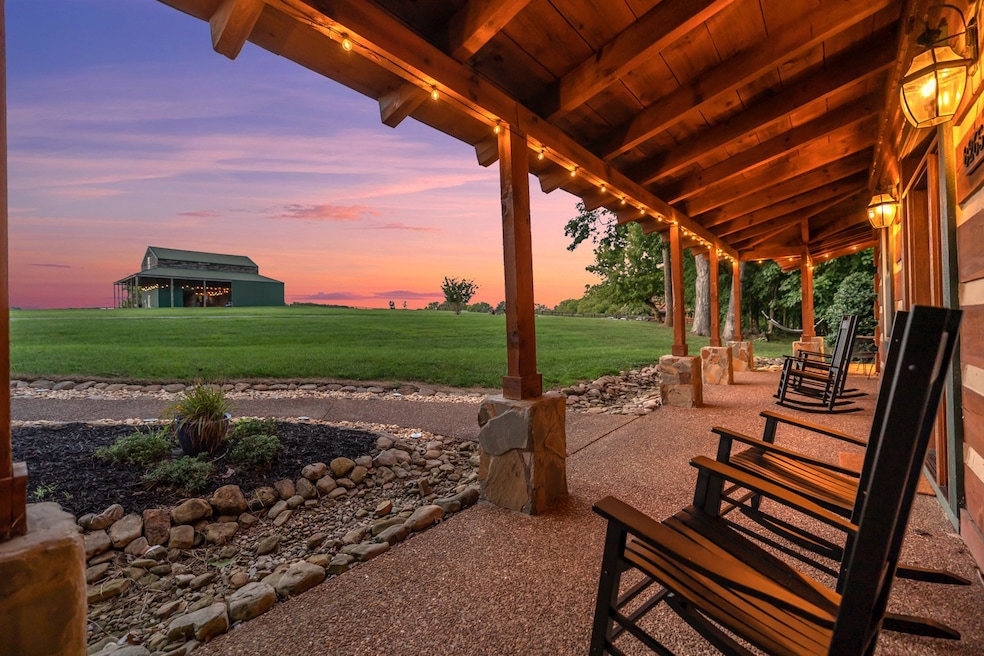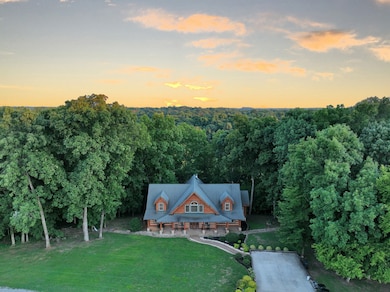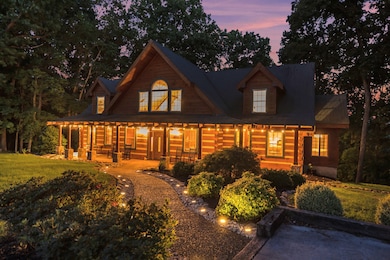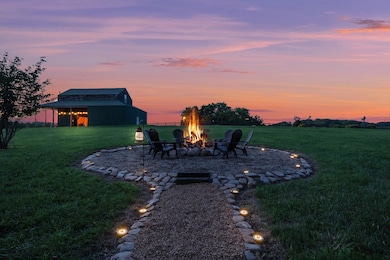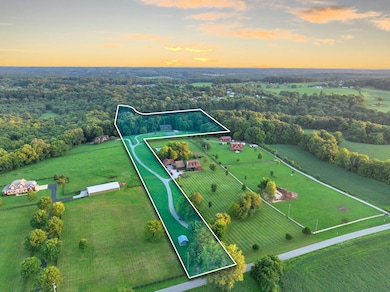8265 Guthrie Rd Cross Plains, TN 37049
Estimated payment $5,580/month
Highlights
- Barn
- River View
- Deck
- Spa
- 7.25 Acre Lot
- Wooded Lot
About This Home
This stunning log cabin sits on over 7 lush acres overlooking the South Fork Red River just 30 mins North of downtown Nashville.
Featuring over 4000 Sqft with an open, flowing floor plan consisting of 4 large bedrooms, countless entertainment areas, magazine-worthy porches, a brilliant detached barn that has a large workshop on the main floor and tremendous games room upstairs. This space has all the potential in the world... Keep it as a games room or turn it into a recording studio among countless other ideas.
Whether you are looking for the perfect log cabin to relax and unwind, or perhaps you have kids who will enjoy growing up, running around on this sprawling lot with exceptional views of the river, this home has it all.
But if the farm or cabin life isn't your daily routine and something you'd like to visit on occasion, then you'll be pleased to know that this home is currently operated as an airbnb / VRBO / STR (short term rental). If you are interested to see the numbers it generates, then those can be provided to you. Year after year it has continued to generate 6 figures, so jump on this one if you're looking for a solid investment.
Listing Agent
The Ashton Real Estate Group of RE/MAX Advantage Brokerage Phone: 6153011650 License #278725 Listed on: 08/29/2025

Co-Listing Agent
The Ashton Real Estate Group of RE/MAX Advantage Brokerage Phone: 6153011650 License # 302635
Home Details
Home Type
- Single Family
Est. Annual Taxes
- $3,779
Year Built
- Built in 2006
Lot Details
- 7.25 Acre Lot
- Partially Fenced Property
- Wooded Lot
Property Views
- River
- Bluff
Home Design
- Log Cabin
- Asphalt Roof
- Log Siding
Interior Spaces
- 4,042 Sq Ft Home
- Property has 2 Levels
- Ceiling Fan
- Wood Burning Fireplace
- Entrance Foyer
- Great Room
- Interior Storage Closet
- Crawl Space
- Fire and Smoke Detector
Kitchen
- Cooktop
- Microwave
- Dishwasher
Flooring
- Wood
- Carpet
- Tile
Bedrooms and Bathrooms
- 4 Bedrooms | 1 Main Level Bedroom
- Walk-In Closet
- 3 Full Bathrooms
Laundry
- Dryer
- Washer
Parking
- 6 Open Parking Spaces
- 6 Parking Spaces
- Parking Pad
- Driveway
Outdoor Features
- Spa
- Balcony
- Deck
- Covered Patio or Porch
Schools
- East Robertson Elementary School
- East Robertson High Middle School
- East Robertson High School
Farming
- Barn
Utilities
- Central Heating and Cooling System
- Septic Tank
Community Details
- No Home Owners Association
Listing and Financial Details
- Assessor Parcel Number 062 25301 000
Map
Home Values in the Area
Average Home Value in this Area
Tax History
| Year | Tax Paid | Tax Assessment Tax Assessment Total Assessment is a certain percentage of the fair market value that is determined by local assessors to be the total taxable value of land and additions on the property. | Land | Improvement |
|---|---|---|---|---|
| 2024 | -- | $209,925 | $54,325 | $155,600 |
| 2023 | $3,779 | $209,925 | $54,325 | $155,600 |
| 2022 | $2,956 | $114,750 | $20,900 | $93,850 |
| 2021 | $2,956 | $114,750 | $20,900 | $93,850 |
| 2020 | $2,956 | $114,750 | $20,900 | $93,850 |
| 2019 | $2,956 | $114,750 | $20,900 | $93,850 |
| 2018 | $2,956 | $114,750 | $20,900 | $93,850 |
| 2017 | $3,101 | $100,525 | $18,075 | $82,450 |
| 2016 | $3,101 | $100,525 | $18,075 | $82,450 |
| 2015 | $2,976 | $100,525 | $18,075 | $82,450 |
| 2014 | $2,976 | $100,525 | $18,075 | $82,450 |
Property History
| Date | Event | Price | List to Sale | Price per Sq Ft | Prior Sale |
|---|---|---|---|---|---|
| 08/29/2025 08/29/25 | For Sale | $1,000,000 | +42.9% | $247 / Sq Ft | |
| 04/28/2022 04/28/22 | Sold | $700,000 | -3.4% | $178 / Sq Ft | View Prior Sale |
| 01/26/2022 01/26/22 | Pending | -- | -- | -- | |
| 01/20/2022 01/20/22 | For Sale | -- | -- | -- | |
| 01/17/2022 01/17/22 | For Sale | -- | -- | -- | |
| 01/14/2022 01/14/22 | For Sale | $724,900 | +62.0% | $184 / Sq Ft | |
| 10/20/2017 10/20/17 | Pending | -- | -- | -- | |
| 03/14/2017 03/14/17 | For Sale | $447,500 | +44.4% | $111 / Sq Ft | |
| 01/23/2015 01/23/15 | Sold | $310,000 | -- | $77 / Sq Ft | View Prior Sale |
Purchase History
| Date | Type | Sale Price | Title Company |
|---|---|---|---|
| Warranty Deed | $310,000 | -- | |
| Deed | $250,000 | -- | |
| Warranty Deed | $407,500 | -- | |
| Deed | $370,000 | -- | |
| Deed | -- | -- |
Mortgage History
| Date | Status | Loan Amount | Loan Type |
|---|---|---|---|
| Previous Owner | $245,471 | No Value Available |
Source: Realtracs
MLS Number: 2985730
APN: 062-253.01
- 8288 Guthrie Rd
- 4418 Westside Dr
- 8338 Guthrie Rd
- 4359 Brownstone Dr
- 1059 Melvin Dr
- 1138 Melvin Dr
- 8481 Highway 25 E
- 8935 Cedar Grove Rd
- 0 Calista Rd
- 82 Deer Run Rd
- 1033 Valleydale Ave
- 6400 Williams Rd
- 6400 Williams Rd
- 4606 Highway 31 W
- 0 Highway 25 Unit RTC3033551
- 0 Highway 25 Unit RTC3043221
- 116 Bradley Ln
- 2019 Friendship Rd
- 4628 Hwy 31w
- 223 Raymond Hodges Rd
- 4315 Socata Ct
- 4264 Socata Ct
- 2063 Neill Ln
- 2119 Neill Ln
- 541 Clearview Rd
- 301 Martin Ln
- 1163 Concord Springs Dr
- 108 E Winterberry Trail
- 121 Willowleaf Ln
- 117 Willowleaf Ln
- 7356 Golden Way
- 210 Apache Trail
- 103 Blackfoot Ct
- 3610 Us-31w
- 200 Mount Vernon Ct
- 300 Wilkinson Ln
- 797 Big Bend Ct
- 744 Big Bend Ct
- 856 Big Bend Ct
- 118 Highway 76
