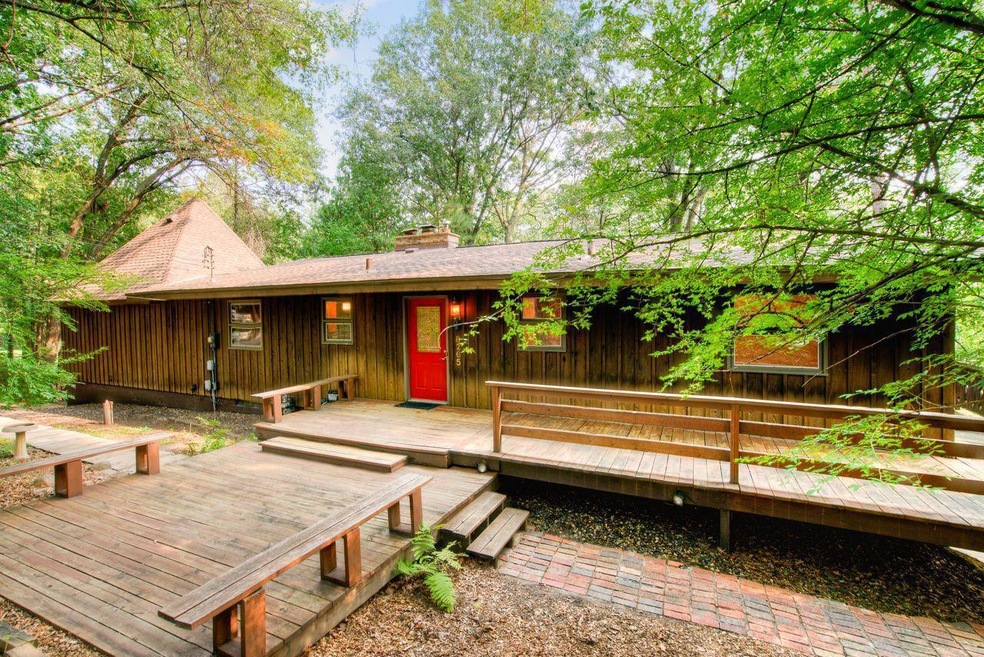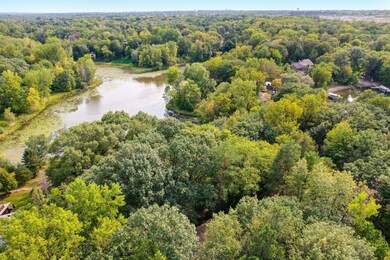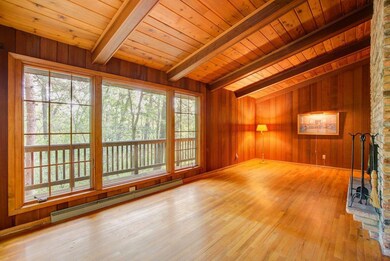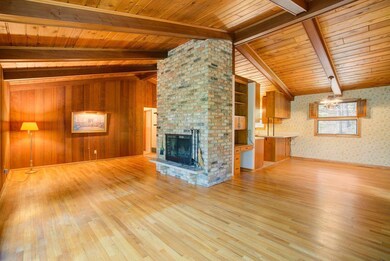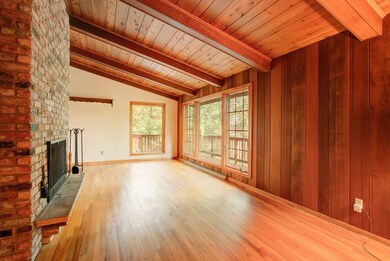
8265 Hidden Bay Trail N Lake Elmo, MN 55042
Estimated Value: $510,000 - $648,000
Highlights
- Home fronts a pond
- Family Room with Fireplace
- Sauna
- 47,916 Sq Ft lot
- Recreation Room
- No HOA
About This Home
As of November 2022Up north secluded feeling in a naturistic setting close to town in the Tri-Lakes area of Lake Elmo. Easy access to I694 or HWY 36. Custom built one owner home by Stillwater Village Builders on just over a wooded acre. Beautiful pond views from the expansive south facing windows. Oak hardwood floors throughout most of the main level. Livingroom features clear redwood walls, pine ceiling and wood burning fireplace. The home was enlarged in 1987 with an addition on the east side of the home which features a main floor family room and large Andersen windows. Updates include roof 2018, HE Carrier furnace, HE Carrier A/C and newer Andersen windows in Living Room.
Last Agent to Sell the Property
Coldwell Banker Realty Brokerage Phone: 651-336-7019 Listed on: 09/15/2022

Home Details
Home Type
- Single Family
Est. Annual Taxes
- $4,635
Year Built
- Built in 1964
Lot Details
- 1.1 Acre Lot
- Home fronts a pond
Parking
- 2 Car Attached Garage
- Tuck Under Garage
Interior Spaces
- 1-Story Property
- Wood Burning Fireplace
- Family Room with Fireplace
- 2 Fireplaces
- Living Room with Fireplace
- Dining Room
- Recreation Room
Kitchen
- Range
- Microwave
- Dishwasher
- The kitchen features windows
Bedrooms and Bathrooms
- 3 Bedrooms
Laundry
- Dryer
- Washer
Finished Basement
- Walk-Out Basement
- Basement Fills Entire Space Under The House
Utilities
- Forced Air Heating and Cooling System
- Humidifier
- 200+ Amp Service
- Well
Listing and Financial Details
- Assessor Parcel Number 0902921310025
Community Details
Overview
- No Home Owners Association
- Oace Acres 3Rd Add Subdivision
Amenities
- Sauna
Ownership History
Purchase Details
Home Financials for this Owner
Home Financials are based on the most recent Mortgage that was taken out on this home.Purchase Details
Similar Homes in the area
Home Values in the Area
Average Home Value in this Area
Purchase History
| Date | Buyer | Sale Price | Title Company |
|---|---|---|---|
| Richmond Charles | $475,000 | Burnet Title | |
| Brown Thomas G | -- | None Listed On Document |
Mortgage History
| Date | Status | Borrower | Loan Amount |
|---|---|---|---|
| Open | Richmond Charles | $237,500 |
Property History
| Date | Event | Price | Change | Sq Ft Price |
|---|---|---|---|---|
| 11/09/2022 11/09/22 | Sold | $475,000 | 0.0% | $168 / Sq Ft |
| 09/15/2022 09/15/22 | Pending | -- | -- | -- |
| 09/15/2022 09/15/22 | For Sale | $474,900 | -- | $168 / Sq Ft |
Tax History Compared to Growth
Tax History
| Year | Tax Paid | Tax Assessment Tax Assessment Total Assessment is a certain percentage of the fair market value that is determined by local assessors to be the total taxable value of land and additions on the property. | Land | Improvement |
|---|---|---|---|---|
| 2024 | $4,792 | $466,700 | $190,800 | $275,900 |
| 2023 | $4,792 | $482,000 | $225,800 | $256,200 |
| 2022 | $4,638 | $493,000 | $248,700 | $244,300 |
| 2021 | $4,228 | $409,100 | $206,400 | $202,700 |
| 2020 | $3,902 | $394,500 | $196,400 | $198,100 |
| 2019 | $3,570 | $356,700 | $161,400 | $195,300 |
| 2018 | $3,232 | $335,300 | $161,400 | $173,900 |
| 2017 | $3,198 | $305,400 | $141,400 | $164,000 |
| 2016 | $3,016 | $299,700 | $136,100 | $163,600 |
| 2015 | $3,032 | $279,000 | $128,800 | $150,200 |
| 2013 | -- | $244,700 | $105,100 | $139,600 |
Agents Affiliated with this Home
-
mary ann betts
m
Seller's Agent in 2022
mary ann betts
Coldwell Banker Burnet
1 in this area
46 Total Sales
-
Mark Potter
M
Seller Co-Listing Agent in 2022
Mark Potter
Coldwell Banker Burnet
(612) 414-6689
1 in this area
101 Total Sales
-
Jordan Schroeder

Buyer's Agent in 2022
Jordan Schroeder
eXp Realty
(651) 491-3191
3 in this area
210 Total Sales
Map
Source: NorthstarMLS
MLS Number: 6249257
APN: 09-029-21-31-0025
- 7734 44th St N
- 8309 39th St N
- 7539 Lower 42nd St N
- 3841 Hyde Ave N
- 8875 42nd St N
- 7559 Upper 42nd St N
- 7869 41st St N
- 4955 Hillvale Ave N
- 3908 Helmo Ave N
- 3900 Helmo Ave N
- 3903 Helena Ave N
- 4518 Helena Rd N
- 7864 Demontreville Trail N
- 10969 37th St N
- 10965 37th St N
- 10970 37th St N
- 10974 37th St N
- 8929 36th St N
- 7431 52nd St N
- 7367 53rd St N
- 8265 Hidden Bay Trail N
- 8270 Hidden Bay Trail N
- 8311 Windbreak Trail N
- 8298 Windbreak Trail N
- 8274 Hidden Bay Trail N
- 8264 Hidden Bay Trail N
- 4460 Jack Pine Trail N
- 8258 Hidden Bay Trail N
- 4446 Jack Pine Trail N
- 8344 Windbreak Trail N
- 8278 Hidden Bay Ct N
- 4404 Jack Pine Trail N
- 8241 Hidden Bay Trail N
- 8242 Hidden Bay Trail N
- 8292 Hidden Bay Trail N
- 4388 Jack Pine Trail N
- 8331 Hidden Bay Trail N
- 4465 Jack Pine Trail N
- 8282 Hidden Bay Ct N
- 4421 Jack Pine Trail N
