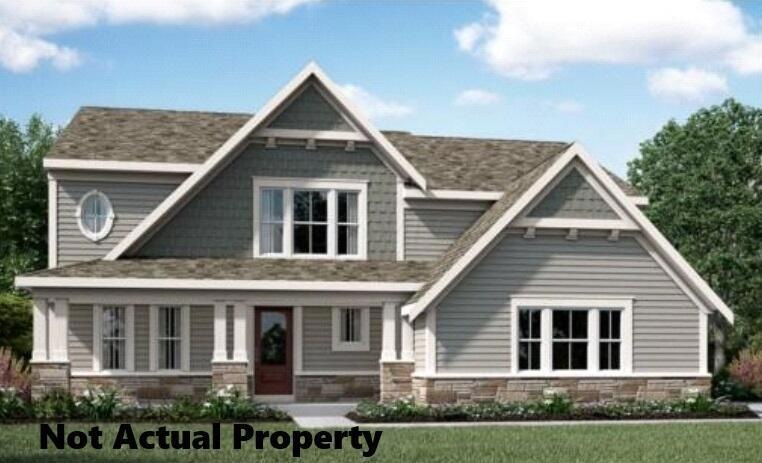
8266 Woodstar Dr Plain City, OH 43064
Highlights
- New Construction
- 2 Car Attached Garage
- Family Room
- Plain City Elementary School Rated A-
- Forced Air Heating and Cooling System
- Carpet
About This Home
As of July 2024Gorgeous new Avery plan in beautiful Jerome Village featuring a welcoming covered front porch. Open concept with a well equipped island kitchen with stainless steel appliances, oak cabinetry with soft close hinges, walk-in pantry and walk-out morning room all flowing into the soaring 2 story family room. Take a few steps down to the included rec room. Homeowners retreat on its own level with 2 walk-in closet and an en suite with a double bowl vanity, walk-in shower and linen closet. The laundry room is on this level. Bedrooms share a centrally located hall bath. 2 car garage.
Last Agent to Sell the Property
HMS Real Estate License #198425 Listed on: 04/29/2024
Home Details
Home Type
- Single Family
Year Built
- Built in 2024 | New Construction
Lot Details
- 10,454 Sq Ft Lot
HOA Fees
- $30 Monthly HOA Fees
Parking
- 2 Car Attached Garage
Home Design
- Split Level Home
- Stone Exterior Construction
Interior Spaces
- 2,577 Sq Ft Home
- 5-Story Property
- Insulated Windows
- Family Room
- Carpet
- Basement
- Recreation or Family Area in Basement
- Laundry on upper level
Kitchen
- Gas Range
- Microwave
- Dishwasher
Bedrooms and Bathrooms
- 4 Bedrooms
Utilities
- Forced Air Heating and Cooling System
- Heating System Uses Gas
Community Details
- Association Phone (614) 781-9952
- Towne Properties HOA
Listing and Financial Details
- Home warranty included in the sale of the property
- Assessor Parcel Number 1700100181000
Similar Homes in the area
Home Values in the Area
Average Home Value in this Area
Property History
| Date | Event | Price | Change | Sq Ft Price |
|---|---|---|---|---|
| 07/10/2024 07/10/24 | Sold | $668,937 | 0.0% | $260 / Sq Ft |
| 04/29/2024 04/29/24 | Pending | -- | -- | -- |
| 04/29/2024 04/29/24 | For Sale | $668,937 | -- | $260 / Sq Ft |
Tax History Compared to Growth
Agents Affiliated with this Home
-
Alexander Hencheck

Seller's Agent in 2024
Alexander Hencheck
HMS Real Estate
(513) 469-2400
105 in this area
11,261 Total Sales
-
Matthew Schirtzinger

Buyer's Agent in 2024
Matthew Schirtzinger
RE/MAX
(614) 272-0443
1 in this area
125 Total Sales
Map
Source: Columbus and Central Ohio Regional MLS
MLS Number: 224013110
APN: 17-0010018.1000
- 460 Carriage Dr
- 0 W South Ave
- 116 W South Ave
- 12174 Prairie Ridge Dr
- 12174 Prairie Ridge Dr
- 12174 Prairie Ridge Dr
- 12174 Prairie Ridge Dr
- 12174 Prairie Ridge Dr
- 1045 Willow Creek Ct
- 155 Church St
- 124 E Main St
- 403 Coachman Dr
- 9015 Fox Field Path
- 9129 Coe Dr
- 244 Shepper Ave
- 285 Converse Ave
- 1932 Hofbauer Rd
- 2006 Ashby Way
- 1992 Ashby Way
- 5110 Country Place Ln Unit 35110
