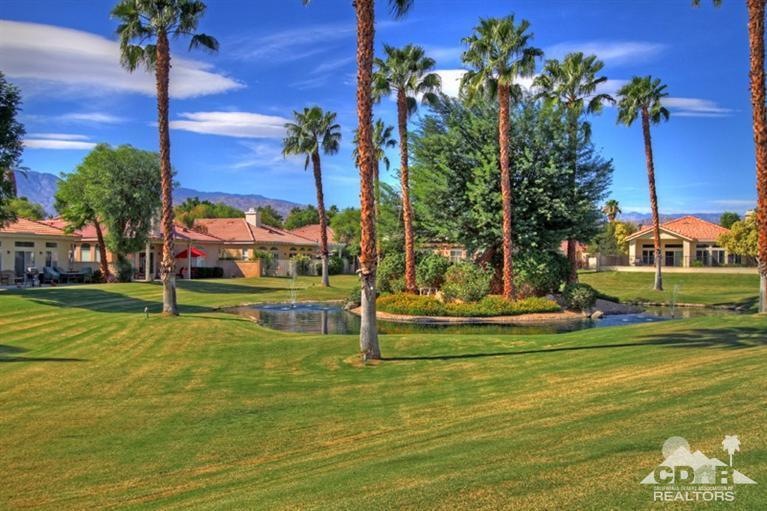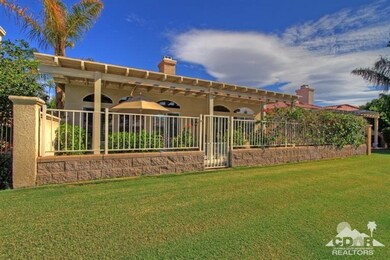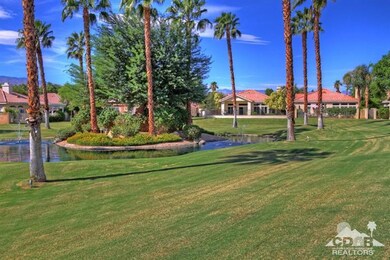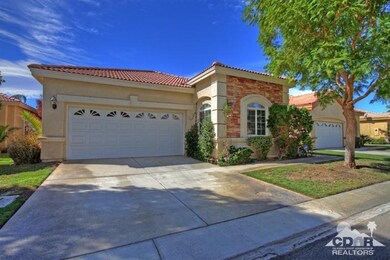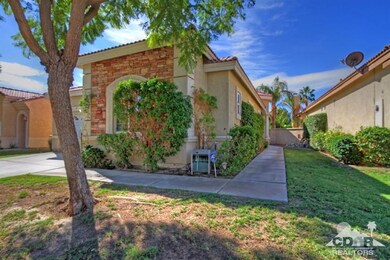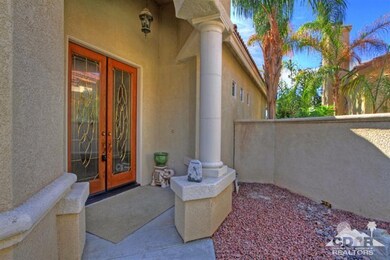
Highlights
- Golf Course Community
- Gated Community
- Waterfront
- Fitness Center
- Pond View
- Traditional Architecture
About This Home
As of December 2019This is a beauty! This Plan 3 of the Royal Vista neighborhood has it all! Numerous upgrades starting with 18inch tile floors throughout to custom crown molding and baseboards. Very quiet location on the greenbelt with soothing water feature. Sought after South West facing views from your gated, covered patio. Open great room design with sliders and views to the greenbelt and mountains. 3 bedrooms (Per tax info) and 3 full bathrooms. One bedroom has been modified to an open den/office/TV room area. 2nd bedroom is a suite with private retreat area. Large master with sliders and views to greenbelt. Customized master bedroom closet! Upgraded plantations shutters throughout the home. Designer paint throughout with a light and bright ambiance. Furniture package available. Indian Palms CC offer 27 holes of golf with very reasonable golf fees or pay as you play. Full service restaurant/bar. The HOA fees includes pool/spas, tennis, fitness center and all landscaping!
Last Agent to Sell the Property
Georgia Tack
Gallery Marketing Group, Inc. License #01152683 Listed on: 10/15/2016
Home Details
Home Type
- Single Family
Est. Annual Taxes
- $5,920
Year Built
- Built in 2002
Lot Details
- 5,227 Sq Ft Lot
- Waterfront
- Wrought Iron Fence
- Block Wall Fence
- Landscaped
- Sprinkler System
- Zero Lot Line
HOA Fees
Property Views
- Pond
- Mountain
- Park or Greenbelt
Home Design
- Traditional Architecture
- Slab Foundation
- Tile Roof
- Stucco Exterior
Interior Spaces
- 2,005 Sq Ft Home
- 1-Story Property
- Crown Molding
- High Ceiling
- Fireplace With Glass Doors
- Shutters
- Double Door Entry
- Great Room with Fireplace
- Dining Area
- Bonus Room
- Tile Flooring
- Laundry Room
Kitchen
- Breakfast Bar
- Gas Oven
- Gas Cooktop
- Microwave
- Granite Countertops
- Disposal
Bedrooms and Bathrooms
- 3 Bedrooms
- 3 Full Bathrooms
Parking
- 2 Car Attached Garage
- Driveway
- On-Street Parking
Outdoor Features
- Covered patio or porch
- Built-In Barbecue
Utilities
- Two cooling system units
- Forced Air Zoned Heating and Cooling System
- Underground Utilities
- Property is located within a water district
- Gas Water Heater
Listing and Financial Details
- Assessor Parcel Number 614440011
Community Details
Overview
- Indian Palms Subdivision
- On-Site Maintenance
- Greenbelt
Recreation
- Golf Course Community
- Tennis Courts
- Pickleball Courts
- Fitness Center
Additional Features
- Community Mailbox
- Gated Community
Ownership History
Purchase Details
Home Financials for this Owner
Home Financials are based on the most recent Mortgage that was taken out on this home.Purchase Details
Purchase Details
Home Financials for this Owner
Home Financials are based on the most recent Mortgage that was taken out on this home.Purchase Details
Home Financials for this Owner
Home Financials are based on the most recent Mortgage that was taken out on this home.Purchase Details
Home Financials for this Owner
Home Financials are based on the most recent Mortgage that was taken out on this home.Purchase Details
Home Financials for this Owner
Home Financials are based on the most recent Mortgage that was taken out on this home.Purchase Details
Home Financials for this Owner
Home Financials are based on the most recent Mortgage that was taken out on this home.Similar Homes in Indio, CA
Home Values in the Area
Average Home Value in this Area
Purchase History
| Date | Type | Sale Price | Title Company |
|---|---|---|---|
| Warranty Deed | $323,000 | First American Title | |
| Interfamily Deed Transfer | -- | None Available | |
| Grant Deed | $270,000 | Wfg National Title Company | |
| Grant Deed | $281,000 | Orange Coast Title Co | |
| Interfamily Deed Transfer | -- | New Century Title Company | |
| Grant Deed | $309,000 | New Century Title Company | |
| Grant Deed | $237,000 | Fidelity National Title Co |
Mortgage History
| Date | Status | Loan Amount | Loan Type |
|---|---|---|---|
| Open | $299,250 | No Value Available | |
| Previous Owner | $216,000 | New Conventional | |
| Previous Owner | $166,000 | New Conventional | |
| Previous Owner | $65,300 | Credit Line Revolving | |
| Previous Owner | $239,000 | Purchase Money Mortgage | |
| Previous Owner | $189,550 | No Value Available | |
| Closed | $35,500 | No Value Available |
Property History
| Date | Event | Price | Change | Sq Ft Price |
|---|---|---|---|---|
| 12/09/2019 12/09/19 | Sold | $323,000 | -6.1% | $161 / Sq Ft |
| 09/26/2019 09/26/19 | Price Changed | $343,900 | -1.5% | $172 / Sq Ft |
| 08/05/2019 08/05/19 | For Sale | $349,000 | +29.3% | $174 / Sq Ft |
| 01/12/2017 01/12/17 | Sold | $270,000 | -6.9% | $135 / Sq Ft |
| 12/16/2016 12/16/16 | Pending | -- | -- | -- |
| 10/15/2016 10/15/16 | For Sale | $289,900 | -- | $145 / Sq Ft |
Tax History Compared to Growth
Tax History
| Year | Tax Paid | Tax Assessment Tax Assessment Total Assessment is a certain percentage of the fair market value that is determined by local assessors to be the total taxable value of land and additions on the property. | Land | Improvement |
|---|---|---|---|---|
| 2023 | $5,920 | $339,529 | $19,708 | $319,821 |
| 2022 | $5,556 | $332,872 | $19,322 | $313,550 |
| 2021 | $5,417 | $326,346 | $18,944 | $307,402 |
| 2020 | $5,199 | $323,000 | $18,750 | $304,250 |
| 2019 | $4,633 | $280,908 | $70,227 | $210,681 |
| 2018 | $4,552 | $275,400 | $68,850 | $206,550 |
| 2017 | $3,907 | $226,294 | $44,153 | $182,141 |
| 2016 | $3,821 | $221,858 | $43,288 | $178,570 |
| 2015 | $3,832 | $218,528 | $42,639 | $175,889 |
| 2014 | $3,790 | $214,249 | $41,804 | $172,445 |
Agents Affiliated with this Home
-
Debbie Felix

Seller's Agent in 2019
Debbie Felix
Seven Gables Real Estate
(714) 500-3300
3 in this area
79 Total Sales
-
G
Seller's Agent in 2017
Georgia Tack
Gallery Marketing Group, Inc.
(951) 757-1211
Map
Source: California Desert Association of REALTORS®
MLS Number: 216030212
APN: 614-440-011
- 82714 Odlum Dr
- 48934 Biery St
- 48613 Hepburn Dr
- 82745 Odlum Dr
- 82705 Odlum Dr
- 48893 Patton Ln
- 82689 Odlum Dr
- 48947 Patton Ln
- 49024 Biery St
- 82809 Odlum Dr
- 82820 Odlum Dr
- 82629 Odlum Dr
- 82593 Doolittle Dr
- 82732 Burnette Dr
- 82756 Burnette Dr
- 82676 Burnette Dr
- 82852 Burnette Dr
- 82866 Odlum Dr
- 49151 Biery St
- 48423 Hepburn Dr
