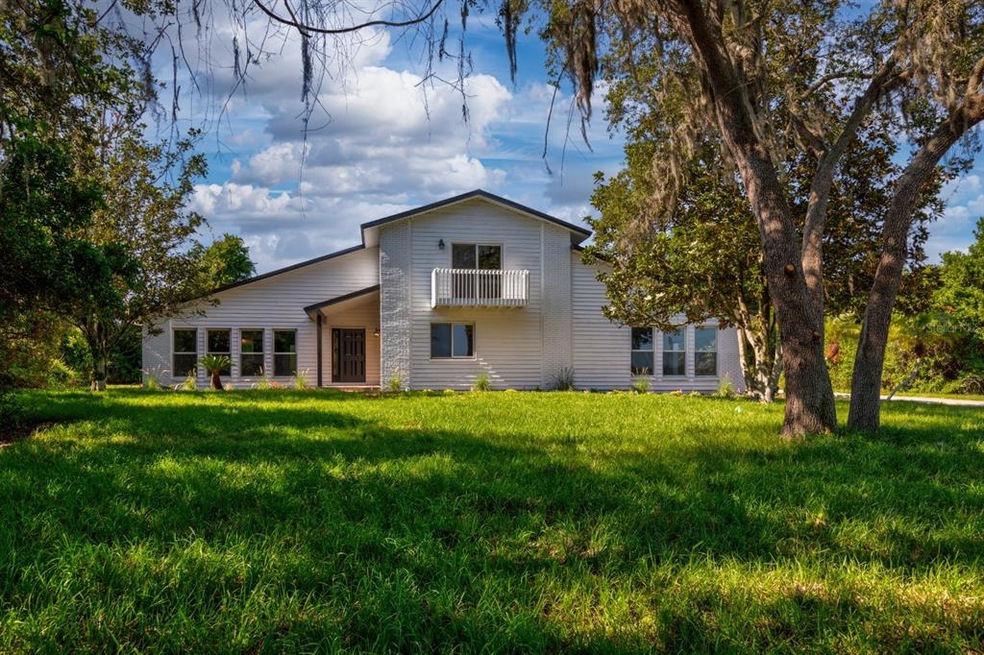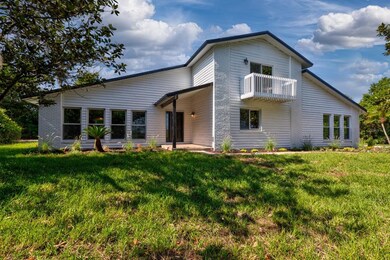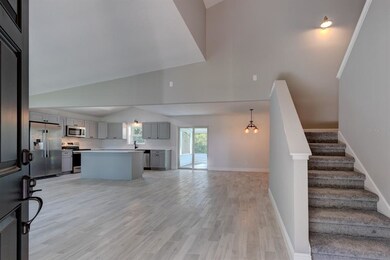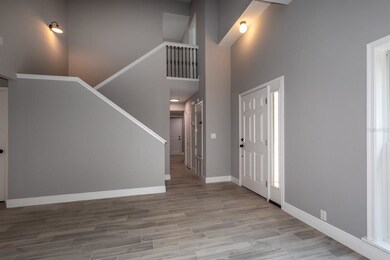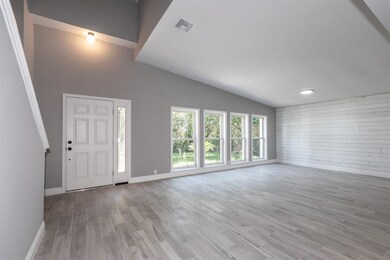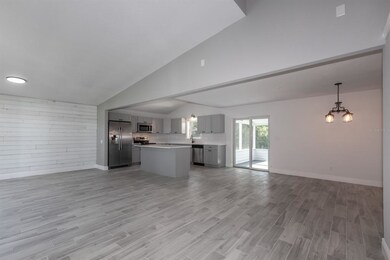
8268 Carolina Dr Orlando, FL 32819
Lake Tibet NeighborhoodEstimated Value: $708,128 - $893,000
Highlights
- Open Floorplan
- Wooded Lot
- Florida Architecture
- Olympia High Rated A-
- Vaulted Ceiling
- No HOA
About This Home
As of August 2021Welcome Home. This 4 bedroom 3 1/2 bath home has been fully renovated! The home sits on an oversized lot with NO HOA and A schools. When entering the home you will be greeted by an open floor plan and high ceilings. The kitchen and breakfast nook open to the Living/Family Room and features new flooring, kitchen cabinets, quartz countertops and stainless appliances. There are 2 bedrooms and 1.5 baths located on the first floor (one being a master suite with new shower tile, cabinets and counters). Located on the 2nd floor you will find two additional bedrooms along with 2 full bathrooms offering plenty of room for a growing family. All bathrooms have been completely gutted and offer up to date tile, cabinets and countertops. When we say this home update didn't miss a thing we mean it. Further updates include a brand new roof, new windows throughout, new sliders throughout, new A/C, new electrical panel, exterior paint as well as new landscaping. Don't miss out on this opportunity to live in the thriving community of Dr. Phillips with NO HOA.
Last Agent to Sell the Property
LAKESIDE REALTY WINDERMERE INC License #677068 Listed on: 05/28/2021

Home Details
Home Type
- Single Family
Est. Annual Taxes
- $235
Year Built
- Built in 1981
Lot Details
- 0.46 Acre Lot
- Northeast Facing Home
- Irrigation
- Wooded Lot
- Property is zoned R-CE
Parking
- 2 Car Attached Garage
Home Design
- Florida Architecture
- Bi-Level Home
- Slab Foundation
- Wood Frame Construction
- Shingle Roof
- Wood Siding
- Concrete Siding
- Block Exterior
Interior Spaces
- 2,325 Sq Ft Home
- Open Floorplan
- Vaulted Ceiling
- Ceiling Fan
- Sliding Doors
- Vinyl Flooring
- Laundry Room
Kitchen
- Range
- Microwave
- Dishwasher
Bedrooms and Bathrooms
- 4 Bedrooms
- Split Bedroom Floorplan
- Walk-In Closet
Outdoor Features
- Screened Patio
Schools
- Palm Lake Elementary School
- Chain Of Lakes Middle School
- Olympia High School
Utilities
- Central Heating and Cooling System
- Thermostat
- Septic Tank
- Cable TV Available
Community Details
- No Home Owners Association
- Windermere Heights Subdivision
Listing and Financial Details
- Visit Down Payment Resource Website
- Legal Lot and Block 5 / D
- Assessor Parcel Number 15-23-28-9340-04-050
Ownership History
Purchase Details
Home Financials for this Owner
Home Financials are based on the most recent Mortgage that was taken out on this home.Purchase Details
Home Financials for this Owner
Home Financials are based on the most recent Mortgage that was taken out on this home.Purchase Details
Purchase Details
Similar Homes in Orlando, FL
Home Values in the Area
Average Home Value in this Area
Purchase History
| Date | Buyer | Sale Price | Title Company |
|---|---|---|---|
| Robalino Augusta E | $569,900 | Hometown Title Group Inc | |
| Lake Palm 2020 Llc | $310,000 | Hometown Title Group Inc | |
| Brenneman Roger | -- | Attorney | |
| Caudill Raymond E | -- | Attorney |
Mortgage History
| Date | Status | Borrower | Loan Amount |
|---|---|---|---|
| Open | Robalino Augusta E | $398,930 |
Property History
| Date | Event | Price | Change | Sq Ft Price |
|---|---|---|---|---|
| 08/11/2021 08/11/21 | Sold | $569,900 | -0.9% | $245 / Sq Ft |
| 06/27/2021 06/27/21 | Pending | -- | -- | -- |
| 06/14/2021 06/14/21 | Price Changed | $575,000 | -4.2% | $247 / Sq Ft |
| 05/28/2021 05/28/21 | For Sale | $599,900 | +93.5% | $258 / Sq Ft |
| 02/01/2021 02/01/21 | Sold | $310,000 | +0.3% | $133 / Sq Ft |
| 01/20/2021 01/20/21 | Pending | -- | -- | -- |
| 01/15/2021 01/15/21 | For Sale | $309,000 | -- | $133 / Sq Ft |
Tax History Compared to Growth
Tax History
| Year | Tax Paid | Tax Assessment Tax Assessment Total Assessment is a certain percentage of the fair market value that is determined by local assessors to be the total taxable value of land and additions on the property. | Land | Improvement |
|---|---|---|---|---|
| 2025 | $6,980 | $466,703 | -- | -- |
| 2024 | $6,504 | $466,703 | -- | -- |
| 2023 | $6,504 | $440,340 | $0 | $0 |
| 2022 | $6,292 | $427,515 | $0 | $0 |
| 2021 | $4,886 | $292,482 | $140,000 | $152,482 |
| 2020 | $235 | $237,392 | $0 | $0 |
| 2019 | $230 | $232,055 | $0 | $0 |
| 2018 | $230 | $227,728 | $0 | $0 |
| 2017 | $220 | $242,701 | $95,000 | $147,701 |
| 2016 | $3,250 | $218,456 | $75,000 | $143,456 |
| 2015 | $3,827 | $208,054 | $75,000 | $133,054 |
| 2014 | $2,544 | $178,546 | $75,000 | $103,546 |
Agents Affiliated with this Home
-
Sean Hooke

Seller's Agent in 2021
Sean Hooke
LAKESIDE REALTY WINDERMERE INC
(603) 481-3377
2 in this area
54 Total Sales
-
Kevin Sullivan

Seller's Agent in 2021
Kevin Sullivan
LAKESIDE REALTY WINDERMERE INC
(321) 663-3457
4 in this area
122 Total Sales
-
Brooke Cangro

Buyer's Agent in 2021
Brooke Cangro
RE/MAX
(407) 758-6699
3 in this area
103 Total Sales
Map
Source: Stellar MLS
MLS Number: O5947279
APN: 15-2328-9340-04-050
- 4978 Washington Ave
- 4916 Winwood Way
- 5109 Vistamere Ct
- 8612 Summerville Place
- 5011 Winwood Way
- 7972 Snowberry Cir
- 7775 Conroy Windermere Rd
- 3569 Bellington Dr
- 5050 Hidden Springs Blvd
- 5213 Overview Ct
- 4940 Spring Run Ave
- 7801 Pine Haven Ct
- 8800 Torey Pines Terrace
- 4500 S Hiawassee Rd
- 4065 Winderlakes Dr
- 8707 Fernwicke Ct
- 7867 Horse Ferry Rd
- 4833 Palm Tree Ct
- 4108 Downeast Ln
- 9056 Woodbreeze Blvd
- 8268 Carolina Dr
- 4474 Cleveland Ave
- 8236 Conroy Windermere Rd
- 4751 Washington Ave
- 4773 Washington Ave
- 8230 Conroy Windermere Rd
- 8273 Wilson Terrace
- 4712 Wingrove Blvd
- 4718 Wingrove Blvd
- 4801 Washington Ave
- 8251 Wilson Terrace
- 4706 Wingrove Blvd
- Cleveland Ave
- Cleveland Ave Unit S
- Cleveland Ave Unit S
- 4724 Wingrove Blvd
- 8051 Landgrove Ct
- 4752 Washington Ave
- 8407 Carolina Dr
- 4700 Wingrove Blvd
