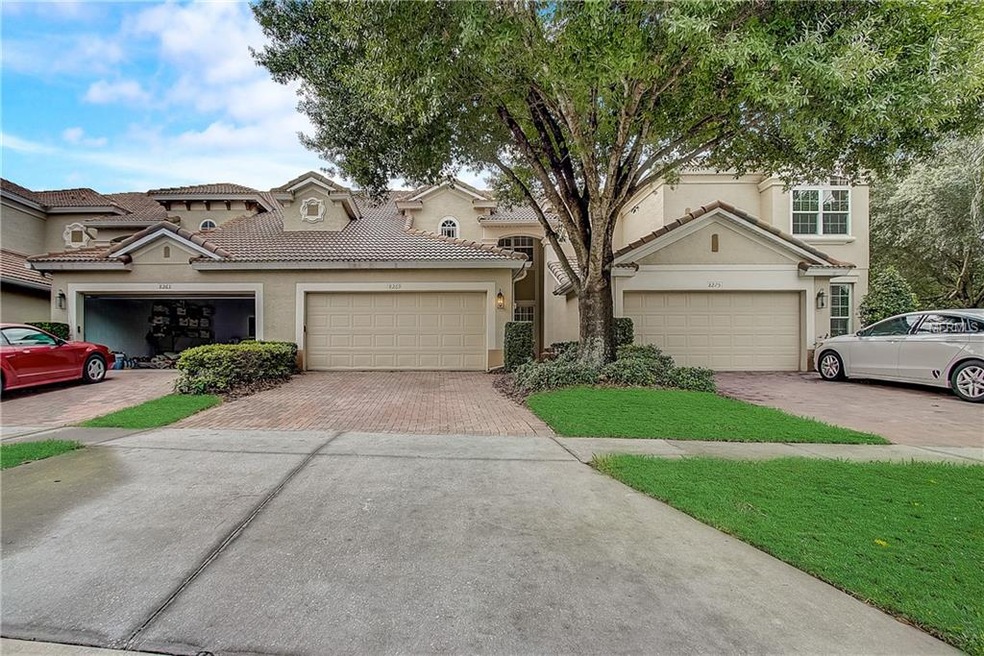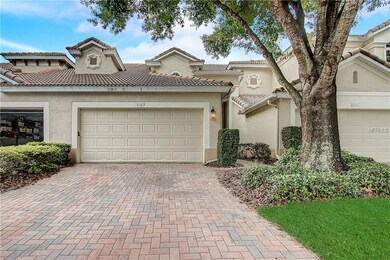
8269 Via Vivaldi Orlando, FL 32836
Dr. Phillips NeighborhoodEstimated Value: $531,000 - $622,000
Highlights
- Water Views
- Water Access
- Gated Community
- Dr. Phillips High School Rated A-
- Fitness Center
- Open Floorplan
About This Home
As of August 2019Immediately Available : 2-Story Dr. Phillips luxury Townhome with Pond View! Set inside the guard gated community of Bella Notte at Vizcaya, this location is within walking distance to plentiful dining and shopping at Restaurant Row and outdoor recreation at Dr. Phillips Park. Also, Bella Notte at Vizcaya offers in-community amenities to include fitness center, community pool, playground, dog park, and open areas for free play. When at home, relaxation is key with a serene pond view from your own private, screen-enclosed back porch. Inside, this bright and open layout allows for easy gathering as all common areas join together: dining room, living room, kitchen, and breakfast nook. Decorative elements provide subtle sophistication and the expansive view of the outdoors will give everyone something to talk about. Upstairs, the bedrooms are generously sized and the master suite features a huge walk-in closet along with a spacious master bath that includes dual sinks and a jacuzzi tub with separate shower. A prime location with living spaces that satisfy. Schedule your tour today!
Last Listed By
Juan Castro
REDFIN CORPORATION License #3040211 Listed on: 05/15/2019

Townhouse Details
Home Type
- Townhome
Est. Annual Taxes
- $5,013
Year Built
- Built in 2003
Lot Details
- 3,418 Sq Ft Lot
- Property fronts a private road
- West Facing Home
- Mature Landscaping
- Landscaped with Trees
HOA Fees
- $238 Monthly HOA Fees
Parking
- 2 Car Attached Garage
- Parking Pad
- Garage Door Opener
- Driveway
- Open Parking
Property Views
- Water
- Woods
Home Design
- Contemporary Architecture
- Bi-Level Home
- Slab Foundation
- Tile Roof
- Block Exterior
- Stucco
Interior Spaces
- 2,060 Sq Ft Home
- Open Floorplan
- High Ceiling
- Ceiling Fan
- Blinds
- Sliding Doors
- Combination Dining and Living Room
- Inside Utility
- Laundry in unit
Kitchen
- Eat-In Kitchen
- Built-In Oven
- Cooktop
- Microwave
- Disposal
Flooring
- Carpet
- Ceramic Tile
Bedrooms and Bathrooms
- 3 Bedrooms
Outdoor Features
- Water Access
- Screened Patio
- Exterior Lighting
- Rain Gutters
- Rear Porch
Utilities
- Central Heating and Cooling System
- Heat Pump System
- Electric Water Heater
- High Speed Internet
- Cable TV Available
Listing and Financial Details
- Down Payment Assistance Available
- Visit Down Payment Resource Website
- Legal Lot and Block 155 / 1
- Assessor Parcel Number 34-23-28-0609-01-550
Community Details
Overview
- Association fees include 24-hour guard, community pool, maintenance structure, ground maintenance, pool maintenance, private road, security
- Garth Olson Association, Phone Number (407) 643-8792
- Visit Association Website
- Bella Notte/Vizcaya Ph 03 A C Subdivision
- The community has rules related to deed restrictions
- Rental Restrictions
Recreation
- Tennis Courts
- Fitness Center
- Community Pool
- Park
Pet Policy
- Pets Allowed
Security
- Gated Community
Ownership History
Purchase Details
Home Financials for this Owner
Home Financials are based on the most recent Mortgage that was taken out on this home.Purchase Details
Similar Homes in Orlando, FL
Home Values in the Area
Average Home Value in this Area
Purchase History
| Date | Buyer | Sale Price | Title Company |
|---|---|---|---|
| Smalberger Gert Jacobus | $345,000 | First American Title Ins Co | |
| Machemer David | $246,200 | Gulfatlantic Title |
Mortgage History
| Date | Status | Borrower | Loan Amount |
|---|---|---|---|
| Open | Smalberger Gert Jacobus | $276,000 |
Property History
| Date | Event | Price | Change | Sq Ft Price |
|---|---|---|---|---|
| 08/14/2019 08/14/19 | Sold | $345,000 | -3.6% | $167 / Sq Ft |
| 07/12/2019 07/12/19 | Pending | -- | -- | -- |
| 07/11/2019 07/11/19 | For Sale | $357,900 | 0.0% | $174 / Sq Ft |
| 07/04/2019 07/04/19 | Pending | -- | -- | -- |
| 05/15/2019 05/15/19 | For Sale | $357,900 | 0.0% | $174 / Sq Ft |
| 11/14/2017 11/14/17 | Off Market | $2,000 | -- | -- |
| 08/16/2017 08/16/17 | Rented | $2,000 | -3.6% | -- |
| 08/11/2017 08/11/17 | Under Contract | -- | -- | -- |
| 08/03/2017 08/03/17 | Price Changed | $2,075 | -1.2% | $1 / Sq Ft |
| 07/18/2017 07/18/17 | For Rent | $2,100 | -- | -- |
Tax History Compared to Growth
Tax History
| Year | Tax Paid | Tax Assessment Tax Assessment Total Assessment is a certain percentage of the fair market value that is determined by local assessors to be the total taxable value of land and additions on the property. | Land | Improvement |
|---|---|---|---|---|
| 2025 | $4,944 | $337,040 | -- | -- |
| 2024 | $4,607 | $337,040 | -- | -- |
| 2023 | $4,607 | $318,001 | $0 | $0 |
| 2022 | $4,445 | $308,739 | $0 | $0 |
| 2021 | $4,377 | $299,747 | $0 | $0 |
| 2020 | $4,168 | $295,608 | $55,000 | $240,608 |
| 2019 | $5,059 | $297,236 | $50,000 | $247,236 |
| 2018 | $5,013 | $290,736 | $50,000 | $240,736 |
| 2017 | $4,952 | $284,403 | $50,000 | $234,403 |
| 2016 | $5,599 | $326,864 | $50,000 | $276,864 |
| 2015 | $5,278 | $302,336 | $50,000 | $252,336 |
| 2014 | $4,798 | $259,322 | $48,000 | $211,322 |
Agents Affiliated with this Home
-
J
Seller's Agent in 2019
Juan Castro
REDFIN CORPORATION
(407) 808-5353
-
Ann Varkey

Buyer's Agent in 2019
Ann Varkey
RE/MAX SELECT GROUP
(407) 352-5800
35 in this area
56 Total Sales
-
Kenneth Warren
K
Seller's Agent in 2017
Kenneth Warren
PREMIER MANAGEMENT GROUP INC
(407) 370-4400
21 Total Sales
-
Gail Higley

Buyer's Agent in 2017
Gail Higley
RE/MAX SELECT GROUP
(407) 222-6633
117 Total Sales
Map
Source: Stellar MLS
MLS Number: O5783946
APN: 34-2328-0609-01-550
- 8443 Via Bella Notte
- 8539 Via Bella Notte
- 8908 Via Bella Notte
- 8414 Frescada Ct
- 8320 Via Bella Notte
- 9132 Via Bella Notte
- 8162 Via Bella Notte
- 8200 Tivoli Dr
- 8348 Via Rosa
- 8010 Firenze Blvd
- 8161 Via Rosa
- 7808 the Esplanade Ct
- 8125 Via Rosa
- 8515 Saint Marino Blvd
- 8629 Saint Marino Blvd
- 8149 Via Vittoria Way
- 8125 Via Vittoria Way
- 8382 Via Vittoria Way
- 8376 Via Vittoria Way
- 7845 Clubhouse Estates Dr
- 8269 Via Vivaldi
- 8263 Via Vivaldi
- 8275 Via Vivaldi
- 8257 Via Vivaldi
- 8467 Via Bella Notte
- 8251 Via Vivaldi
- 8461 Via Bella Notte
- 8455 Via Bella Notte
- 8245 Via Vivaldi
- 8245 Via Vivaldi Unit 8245
- 8449 Via Bella Notte
- 8256 Via Vivaldi
- 8274 Via Vivaldi
- 8239 Via Vivaldi
- 8280 Via Vivaldi
- 8244 Via Vivaldi
- 8233 Via Vivaldi
- 8286 Via Vivaldi
- 8238 Via Vivaldi
- 8437 Via Bella Notte





