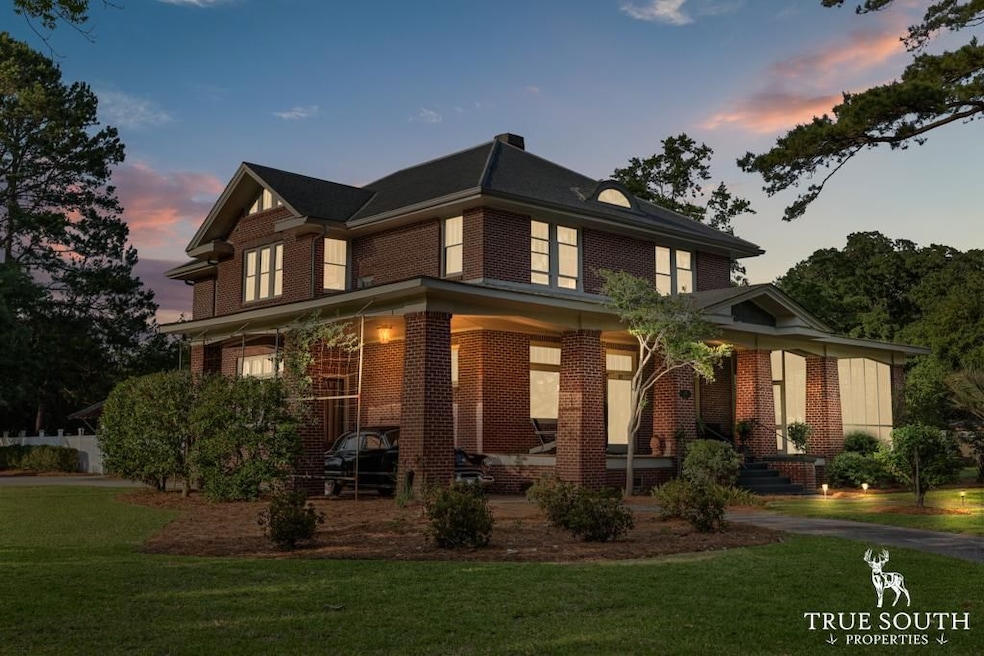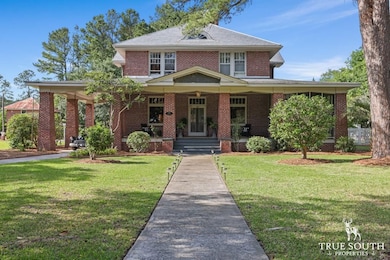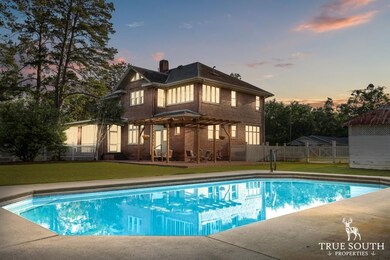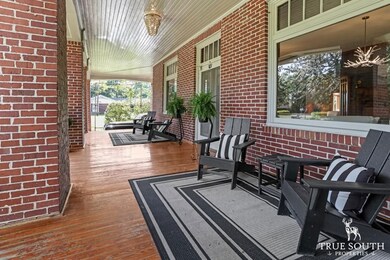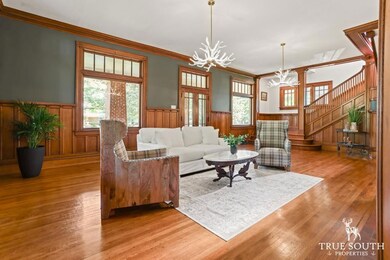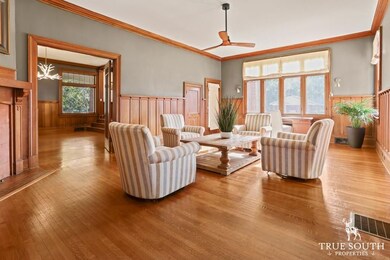
827 4th St Estill, SC 29918
Estimated payment $4,203/month
Highlights
- Cabana
- Sitting Area In Primary Bedroom
- Colonial Architecture
- RV Access or Parking
- Dual Staircase
- Fireplace in Primary Bedroom
About This Home
**PRICE REDUCED**
Welcome to The Benjamin Peeples Home a timeless Southern treasure nestled in the quaint town of Estill, SC. This beautifully preserved historic residence blends vintage charm with modern comfort, offering a unique opportunity to own a piece of Lowcountry history.
This rare gem is an exquisitely preserved 1915 Southern Colonial home that offers a timeless blend of historic charm and modern refinement. Nestled in the heart of Estill on 1.8 acres, this stately 5-bedroom, 3.5-bathroom residence spans 3,869 sq ft and captivates from the moment you arrive.
Step inside to be greeted by breathtaking tiger oak wood trim that wraps every doorway, window, and staircase with warmth and grandeur. The original hardwood floors, high ceilings, and paneled wainscoting speak to the craftsmanship of a bygone era, while tasteful upgrades provide the comfort of today. The expansive living room features rich woodwork, intricate fireplaces, and contemporary chandeliers that offer a striking contrast. The updated kitchen is a chefs delight, boasting sleek black cabinetry, stainless steel appliances, quartz countertops, a center island cooktop, and a dramatic tile backsplashperfectly marrying historic character with modern convenience.
The spacious floor plan includes multiple living areas, second story bedrooms, and a welcoming front porch perfect for enjoying quiet evenings or morning coffee. The homes layout includes a sunlit Carolina room with wraparound windowsideal as a reading or breakfast nook, office, or guest spaceas well as spacious bedrooms with unique color palettes, designer lighting, and stunning wood flooring throughout. The bathrooms are thoughtfully updated while respecting the homes period details.
Step outside to your own private oasis: a beautiful in-ground pool accompanied by a charming pool house complete with bedroom and bathroom facilities, making it ideal for hosting gatherings or simply relaxing in the Southern sunshine. Set on a generous nearly two acre lot with mature trees and lush landscaping, the property also boasts a second large backyard area or secondary lot with potential for a garden, outdoor entertaining space, boat or large equipment storage, or even a future second house. There are two additional outdoor storage buildings in place, one currently used primarily for pool equipment, and the other a two story previous garage that could be used as a versatile workshop or gardening equipment storage. The immediate fenced in backyard and swimming pool area also features a large brick terrace patio with a tall custom wood pergola above. Both the side screen porch and the kitchen / mud room have exterior doors that feed into this private and cozy back area.
This home is more than a residenceits a piece of South Carolina history, lovingly maintained and thoughtfully updated for modern living.
Additional features include:
*5 original fireplaces
*Grand staircase with tiger oak balustrade
*Expansive windows that flood the home with natural light
*Butlers closet with wet bar / ice maker
*Secondary smaller set of stairs, as well as third set of easy steps to cool attic access area with spray foamed roof deck
*Slate roof, with architectural shingles above porch, and metal roofing on exterior buildings
*Large wrap-around porch with screened porch area included
*1,200+ sq ft repurposed bonus buildings (3) including pool-guest house / garage / workshop / pool equip shed / animal pen area
*Pool house / guest studio apartment features its own bedroom/bathroom/living area and fireplace
*Home has the potential to be purchased fully furnished and turn-key!
*No HOA and walking distance to Estills historic town center
Located in the heart of Estill, this home offers the perfect blend of small-town charm and modern conveniences. Whether you're looking for a peaceful retreat, a Bed & Breakfast, or a character-filled family home, 827 Fourth St. E offers a rare blend of history, charm, and potential in a tranquil Southern setting. The furnishings that are in place have the possible option to be included to make this a turn-key, ready to stay property. This is a rare opportunity to own a piece of South Carolina's heritage. 827 Fourth Street East is listed on the S.C. Department of Archives and History as the Benjamin Peeples House.
Dont miss your chance to own a legacy. Schedule your private tour today.
Contact the listing agents - Stan Swofford or Shari Swofford with True South Properties for more information and to see this wonderful property. Stan - 803-942-2394, Shari - 843-226-0097. TrueSouthLand . com.
Stan Swofford
Listed on: 05/23/2025

Home Details
Home Type
- Single Family
Est. Annual Taxes
- $10,617
Lot Details
- Wood Fence
- Landscaped
- Corner Lot
- Level Lot
- Few Trees
- Potential uses include commercial, equine, residential single, resort, hobby farm
Home Design
- Colonial Architecture
- Brick Exterior Construction
- Frame Construction
- Foam Insulation
- Pier And Beam
Interior Spaces
- Wet Bar
- Dual Staircase
- Built-In Features
- Dry Bar
- Paneling
- Wainscoting
- Beamed Ceilings
- Vaulted Ceiling
- Ceiling Fan
- Decorative Lighting
- Decorative Fireplace
- Self Contained Fireplace Unit Or Insert
- Gas Log Fireplace
- Window Treatments
- Library
- Storage Room
- Home Gym
Kitchen
- Butlers Pantry
- Electric Oven or Range
- Electric Cooktop
- Ice Maker
- Dishwasher
- Kitchen Island
- Granite Countertops
Flooring
- Wood
- Brick or Adobe
- Ceramic Tile
Bedrooms and Bathrooms
- 5 Bedrooms
- Sitting Area In Primary Bedroom
- Fireplace in Primary Bedroom
- Split Bedroom Floorplan
- Linen Closet
- Walk-In Closet
- Jack-and-Jill Bathroom
- Split Vanities
- Separate Shower
Laundry
- Laundry Room
- Washer and Electric Dryer Hookup
Parking
- Attached Garage
- Porte-Cochere
- Side or Rear Entrance to Parking
- RV Access or Parking
Pool
- Cabana
- In Ground Pool
- Pool Cover
- Diving Board
Outdoor Features
- Covered patio or porch
- Exterior Lighting
- Separate Outdoor Workshop
- Outdoor Storage
- Shop
- Tenant House
Additional Homes
- Separate Entry Quarters
Farming
- Equipment Barn
- Holding Pens
Utilities
- Central Heating and Cooling System
- Heat Pump System
- Propane
- 1 Water Well
- High Speed Internet
- Phone Available
- Cable TV Available
Map
Home Values in the Area
Average Home Value in this Area
Tax History
| Year | Tax Paid | Tax Assessment Tax Assessment Total Assessment is a certain percentage of the fair market value that is determined by local assessors to be the total taxable value of land and additions on the property. | Land | Improvement |
|---|---|---|---|---|
| 2024 | $10,617 | $17,730 | $880 | $16,850 |
| 2023 | $10,617 | $5,270 | $0 | $0 |
| 2022 | $1,676 | $5,270 | $580 | $4,690 |
| 2021 | $1,679 | $5,270 | $580 | $4,690 |
| 2020 | $1,530 | $5,150 | $4,570 | $580 |
| 2018 | $1,764 | $5,150 | $4,570 | $580 |
| 2017 | $1,790 | $4,570 | $4,570 | $0 |
| 2016 | $1,288 | $4,570 | $4,570 | $0 |
| 2015 | -- | $5,150 | $580 | $4,570 |
| 2014 | -- | $5,460 | $0 | $0 |
| 2013 | -- | $5,460 | $0 | $0 |
Property History
| Date | Event | Price | Change | Sq Ft Price |
|---|---|---|---|---|
| 07/21/2025 07/21/25 | Pending | -- | -- | -- |
| 06/13/2025 06/13/25 | Price Changed | $599,000 | -7.7% | $155 / Sq Ft |
| 05/19/2025 05/19/25 | For Sale | $649,000 | -- | $168 / Sq Ft |
Purchase History
| Date | Type | Sale Price | Title Company |
|---|---|---|---|
| Warranty Deed | $300,000 | None Listed On Document |
Similar Homes in Estill, SC
- 147 Kaye Dr
- 458 3rd St W
- 230 Appleby Ave
- 250 4th St
- 560 Sapp Blvd
- 212 Keene Ave
- Tbd Columbia Highway 321 Hwy S
- 136 Owens St
- 314 Dakota Dr
- 0000 Burnell Rd
- 0 County Road S-25-703
- TBD County Road S-25-703
- 775 & 823 Steep Bottom Rd
- 60 Wadley St
- 4500 Columbia Hwy
- 3264 Daley Rd
- 654 Pleasant Hill Rd
- 316 Kathy Ave
- 84 Bobwhite Trail
- 202 Sharon Ave
