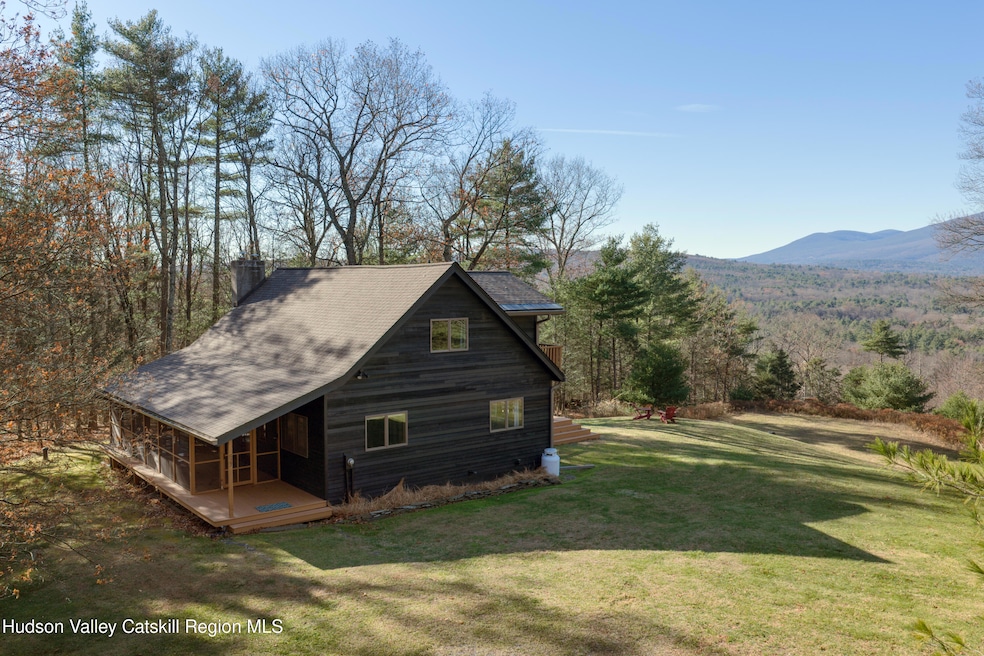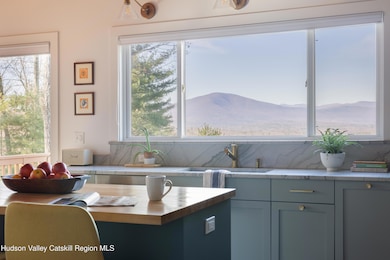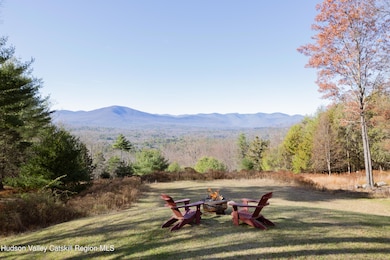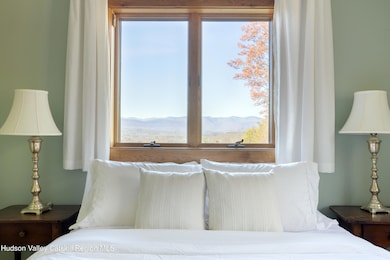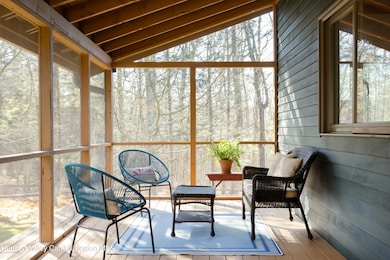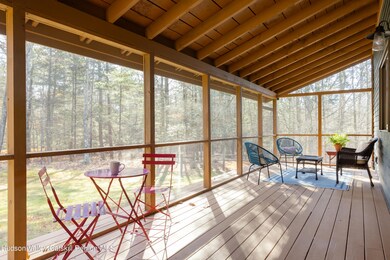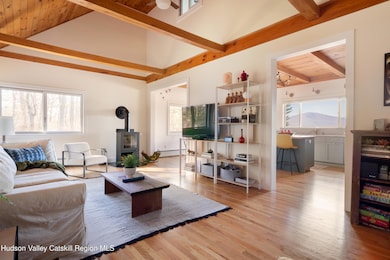827 Ashokan Rd Kingston, NY 12401
Marbletown NeighborhoodEstimated payment $7,085/month
Highlights
- 4.5 Acre Lot
- Mountain View
- Wood Burning Stove
- Cape Cod Architecture
- Deck
- Secluded Lot
About This Home
Impossibly private mountain-top escape offers sweeping, jaw-dropping views of the forever wild Ahsokan Reservoir ridgeline. Set back nearly one third of a mile off the road, on 4.5 pristine acres, this property offers a rare opportunity to own a once in a lifetime getaway surrounded by nature's untouched beauty. The living room greets you with soaring vaulted ceilings, hardwood floors throughout and a new modern wood-burning stove (with restored chimney). An open, airy atmosphere draws your eyes through the home and straight to the mountains creating an exquisite backdrop for everyday living. The fully updated kitchen is a standout - boasting quartzite countertops, custom cabinetry, a maple butcher-block island, and a large picture window framing the incredible peaks beyond. Sliding glass doors open to an oversized west-facing deck, offering an unbeatable vantage point for unforgettable sunsets. Two bedrooms and a full bathroom complete the first floor. Upstairs you'll find the primary bedroom with wide plank hardwoods and a large, mountain view balcony, full bathroom and flex space perfect for a home office, library or gym. The lower level impresses with 12-foot ceilings, providing an incredible opportunity for expanded living space, recreation room, a workshop or entertainment area. The newly rebuilt and screened-in front porch is the ideal summer night hang - unless you prefer starlit fire pit gatherings with the mountains as your backdrop. The views here are impossible to ignore and hard to forget. The property is on a quiet country road just minutes from the Ashokan Reservoir and ~20 mins to Inness in Accord, downtown Kingston and Main St. Rosendale. You're about 30 mins to Minnewaska State Park, Mohonk Preserve, New Paltz town center and Tinker St in Woodstock. Whether you're seeking solitude, adventure, or simply a breathtaking place to call home - this property is both privately tucked away and close to everything!
Open House Schedule
-
Saturday, November 22, 20251:00 to 3:00 pm11/22/2025 1:00:00 PM +00:0011/22/2025 3:00:00 PM +00:00Add to Calendar
-
Sunday, November 23, 20251:00 to 3:00 pm11/23/2025 1:00:00 PM +00:0011/23/2025 3:00:00 PM +00:00Add to Calendar
Home Details
Home Type
- Single Family
Est. Annual Taxes
- $9,120
Year Built
- Built in 1995
Lot Details
- 4.5 Acre Lot
- Private Entrance
- Native Plants
- Secluded Lot
- Interior Lot
- Cleared Lot
- Wooded Lot
- Private Yard
- Back and Front Yard
- Property is zoned A4
Parking
- Gravel Driveway
Home Design
- Cape Cod Architecture
- Cabin
- Asphalt Roof
- Copper Roof
- Wood Siding
- Concrete Perimeter Foundation
- Cedar
Interior Spaces
- 1,512 Sq Ft Home
- 2-Story Property
- Beamed Ceilings
- Cathedral Ceiling
- Ceiling Fan
- Skylights
- Wood Burning Stove
- Blinds
- Window Screens
- Sliding Doors
- Storage
- Mountain Views
- Storm Doors
Kitchen
- Eat-In Kitchen
- Gas Oven
- Gas Range
- Range Hood
- Microwave
- Freezer
- Ice Maker
- Dishwasher
- Stainless Steel Appliances
- Kitchen Island
- Stone Countertops
Flooring
- Wood
- Tile
Bedrooms and Bathrooms
- 3 Bedrooms
- 2 Full Bathrooms
Laundry
- Dryer
- Washer
Unfinished Basement
- Walk-Out Basement
- Basement Fills Entire Space Under The House
- Laundry in Basement
Outdoor Features
- Balcony
- Deck
- Covered Patio or Porch
- Fire Pit
- Shed
- Rain Gutters
Utilities
- Cooling Available
- Heating System Uses Oil
- Baseboard Heating
- Natural Gas Connected
- Private Water Source
- Water Heater
- Septic Tank
Listing and Financial Details
- Legal Lot and Block 14.200 / 2
- Assessor Parcel Number 340005400200020142000000
Map
Home Values in the Area
Average Home Value in this Area
Tax History
| Year | Tax Paid | Tax Assessment Tax Assessment Total Assessment is a certain percentage of the fair market value that is determined by local assessors to be the total taxable value of land and additions on the property. | Land | Improvement |
|---|---|---|---|---|
| 2024 | $9,072 | $336,110 | $55,000 | $281,110 |
| 2023 | $8,138 | $304,700 | $55,000 | $249,700 |
| 2022 | $7,679 | $304,700 | $55,000 | $249,700 |
| 2021 | $7,679 | $304,700 | $55,000 | $249,700 |
| 2020 | $7,266 | $304,700 | $55,000 | $249,700 |
| 2019 | $7,084 | $277,000 | $55,000 | $222,000 |
| 2018 | $6,878 | $277,000 | $55,000 | $222,000 |
| 2017 | $6,900 | $277,000 | $52,000 | $225,000 |
| 2016 | $7,077 | $277,000 | $52,000 | $225,000 |
| 2015 | -- | $277,000 | $52,000 | $225,000 |
| 2014 | -- | $277,000 | $52,000 | $225,000 |
Property History
| Date | Event | Price | List to Sale | Price per Sq Ft |
|---|---|---|---|---|
| 11/20/2025 11/20/25 | For Sale | $1,200,000 | -- | $794 / Sq Ft |
Purchase History
| Date | Type | Sale Price | Title Company |
|---|---|---|---|
| Bargain Sale Deed | $330,000 | Commonwealth Land Title Insu |
Mortgage History
| Date | Status | Loan Amount | Loan Type |
|---|---|---|---|
| Open | $260,000 | Purchase Money Mortgage |
Source: Hudson Valley Catskills Region Multiple List Service
MLS Number: 20255775
APN: 3400-054.002-0002-014.200-0000
- 709 Lapla Rd
- 30 Narrow Rd
- 185 Stone Church Rd
- 323 Beaverkill Rd
- 31 Hovi Ln
- 845-849 Peak Rd
- 4618 Atwood Rd
- 4723 State Route 213
- 211 Johnson Hill Rd
- 189 Bush Rd
- 110 Brown Station Rd
- 5030 State Route 213
- 125 Johnson Hill Rd
- 650 Beaverkill Rd
- 801 Oakwood Cir
- 0 Dug Hill Rd Unit KEY909201
- 00 Dug Hill Rd
- 1471 New York 28a
- 169 Baker Rd
- 254 Stone Rd
- 84 Highland Rd
- 3140 State Route 209
- 3714 Main St
- 410 Kripplebush Rd
- 114 Chase Rd
- 13 Heyden Rd
- 305 Hurley Ave
- 223 Skytop Dr
- 293 Main St Unit 2
- 293 Main St
- 941 Elting Rd
- 163 Hurley Ave
- 9 Millers Ln Unit 9
- 500 Washington Ave
- 7 Johnston Ave Unit 2
- 2106 Fernway Rd
- 19 Bakertown Rd
- 302 Wall St Unit 3rd Fl
- 1 Main St Unit 2
- 90 Upper Whitfield Rd
